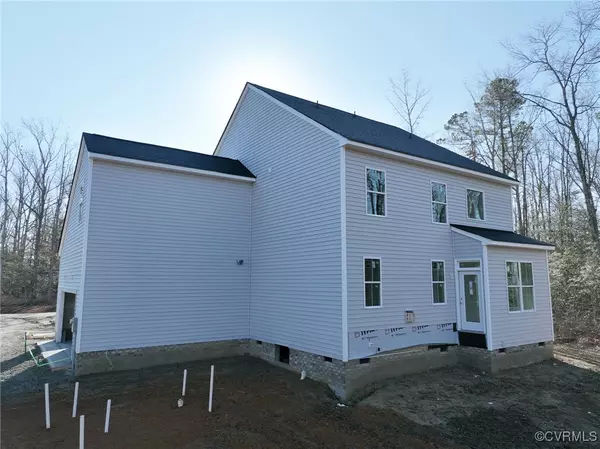4 Beds
3 Baths
2,799 SqFt
4 Beds
3 Baths
2,799 SqFt
Key Details
Property Type Single Family Home
Sub Type Single Family Residence
Listing Status Active
Purchase Type For Sale
Square Footage 2,799 sqft
Price per Sqft $189
Subdivision Krenmor Farm
MLS Listing ID 2501445
Style Farmhouse,Ranch,Two Story
Bedrooms 4
Full Baths 2
Half Baths 1
Construction Status Under Construction
HOA Y/N No
Year Built 2025
Tax Year 2025
Property Description
Location
State VA
County Chesterfield
Community Krenmor Farm
Area 54 - Chesterfield
Direction River Road to Graves Road, head East. Turn right onto Foaling Lane, Right onto Anvil Forge Lane. Home is on right.
Rooms
Basement Crawl Space
Interior
Interior Features Fireplace, Granite Counters, High Ceilings, Kitchen Island, Loft, Pantry, Walk-In Closet(s)
Heating Electric, Heat Pump, Propane, Zoned
Cooling Central Air
Flooring Laminate, Partially Carpeted, Tile, Vinyl
Fireplaces Number 1
Fireplaces Type Gas
Fireplace Yes
Appliance Tankless Water Heater
Laundry Washer Hookup, Dryer Hookup
Exterior
Exterior Feature Paved Driveway
Parking Features Attached
Garage Spaces 2.0
Pool None
Roof Type Shingle
Porch Front Porch
Garage Yes
Building
Story 2
Sewer Septic Tank
Water Well
Architectural Style Farmhouse, Ranch, Two Story
Level or Stories Two
Structure Type Drywall,Frame,Vinyl Siding
New Construction Yes
Construction Status Under Construction
Schools
Elementary Schools Matoaca
Middle Schools Matoaca
High Schools Matoaca
Others
Tax ID 763619269900000
Ownership Corporate
Special Listing Condition Corporate Listing

Find out why customers are choosing LPT Realty to meet their real estate needs






