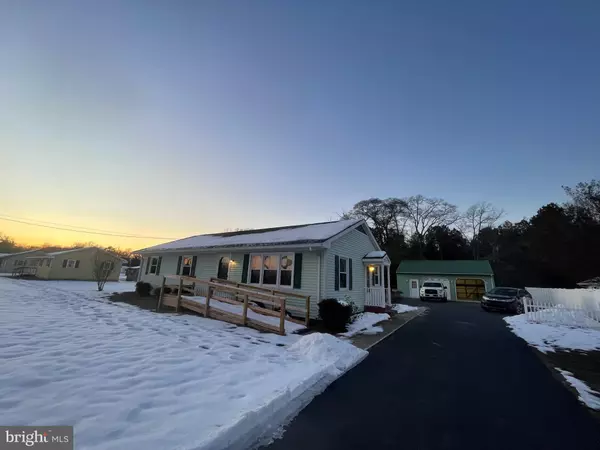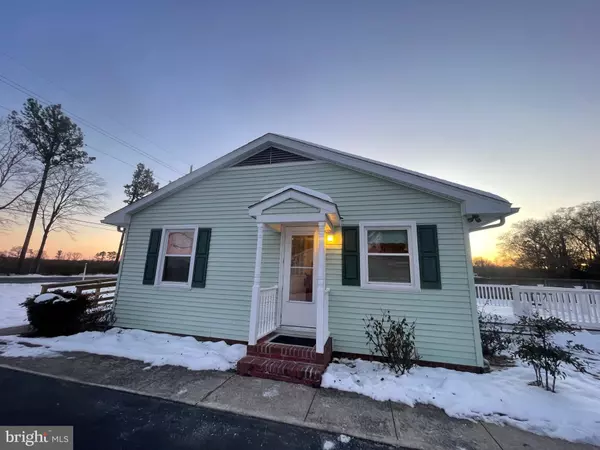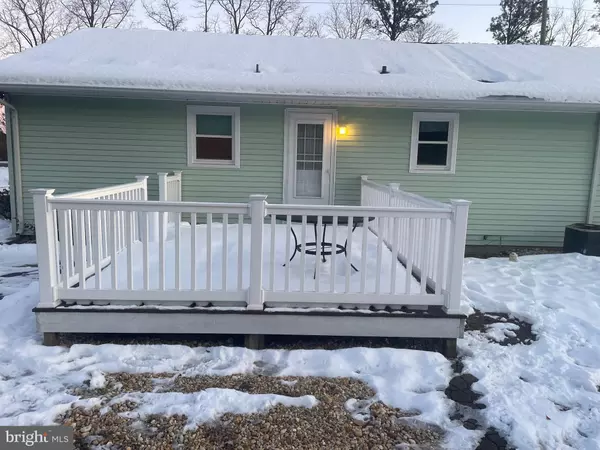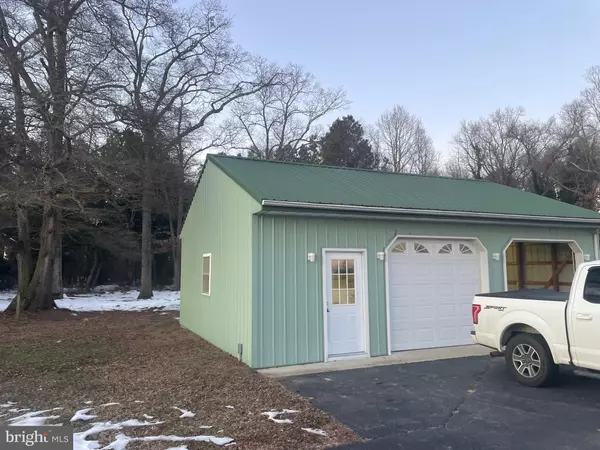3 Beds
1 Bath
1,296 SqFt
3 Beds
1 Bath
1,296 SqFt
Key Details
Property Type Single Family Home
Sub Type Detached
Listing Status Coming Soon
Purchase Type For Sale
Square Footage 1,296 sqft
Price per Sqft $250
Subdivision None Available
MLS Listing ID DESU2077310
Style Ranch/Rambler
Bedrooms 3
Full Baths 1
HOA Y/N N
Abv Grd Liv Area 1,296
Originating Board BRIGHT
Year Built 1966
Annual Tax Amount $576
Tax Year 2024
Lot Size 0.570 Acres
Acres 0.57
Lot Dimensions 100.00 x 250.00
Property Description
The home boasts low-maintenance vinyl siding, newer replacement windows, and an updated asphalt shingle roof. Inside, you'll find a dedicated laundry area with a newer washer and dryer, a beautifully designed kitchen with light countertops, updated appliances, and quality cabinetry. Hardwood floors lie beneath the carpeting in select areas, and newer flooring has been added throughout.
Additional features include central air conditioning, baseboard electric heat, a private well, a septic system, and a mix of vinyl and wooden fencing providing privacy and charm. This home is move-in ready and offers a blend of comfort, style, and practicality.
The outdoor space is perfect for entertaining or relaxation, with a generously sized rear deck made of durable composite decking material. (For added accessibility, the home includes a handicap-accessible ramp, which can be removed at the buyer's request.)
Don't miss this opportunity to own a truly exceptional property! Property taxes may reflect senior ownership. Professional photos are coming soon.
Location
State DE
County Sussex
Area Broad Creek Hundred (31002)
Zoning AR-1
Rooms
Main Level Bedrooms 3
Interior
Interior Features Ceiling Fan(s), Combination Kitchen/Dining, Entry Level Bedroom, Wood Floors, Attic/House Fan
Hot Water Electric
Heating Baseboard - Electric
Cooling Central A/C
Flooring Carpet
Equipment Washer - Front Loading, Dryer - Front Loading, Oven/Range - Electric, Refrigerator, Stainless Steel Appliances, Microwave
Fireplace N
Appliance Washer - Front Loading, Dryer - Front Loading, Oven/Range - Electric, Refrigerator, Stainless Steel Appliances, Microwave
Heat Source Electric
Laundry Main Floor
Exterior
Exterior Feature Deck(s)
Parking Features Garage Door Opener, Garage - Front Entry, Oversized
Garage Spaces 6.0
Water Access N
Roof Type Asphalt,Shingle
Accessibility Ramp - Main Level
Porch Deck(s)
Total Parking Spaces 6
Garage Y
Building
Story 1
Foundation Brick/Mortar
Sewer On Site Septic, Septic Exists
Water Well
Architectural Style Ranch/Rambler
Level or Stories 1
Additional Building Above Grade, Below Grade
Structure Type Dry Wall
New Construction N
Schools
Middle Schools Laurel
High Schools Laurel Senior
School District Laurel
Others
Pets Allowed Y
Senior Community No
Tax ID 132-13.00-25.00
Ownership Fee Simple
SqFt Source Assessor
Security Features Smoke Detector
Acceptable Financing Conventional, Cash, VA
Listing Terms Conventional, Cash, VA
Financing Conventional,Cash,VA
Special Listing Condition Standard
Pets Allowed No Pet Restrictions

Find out why customers are choosing LPT Realty to meet their real estate needs






