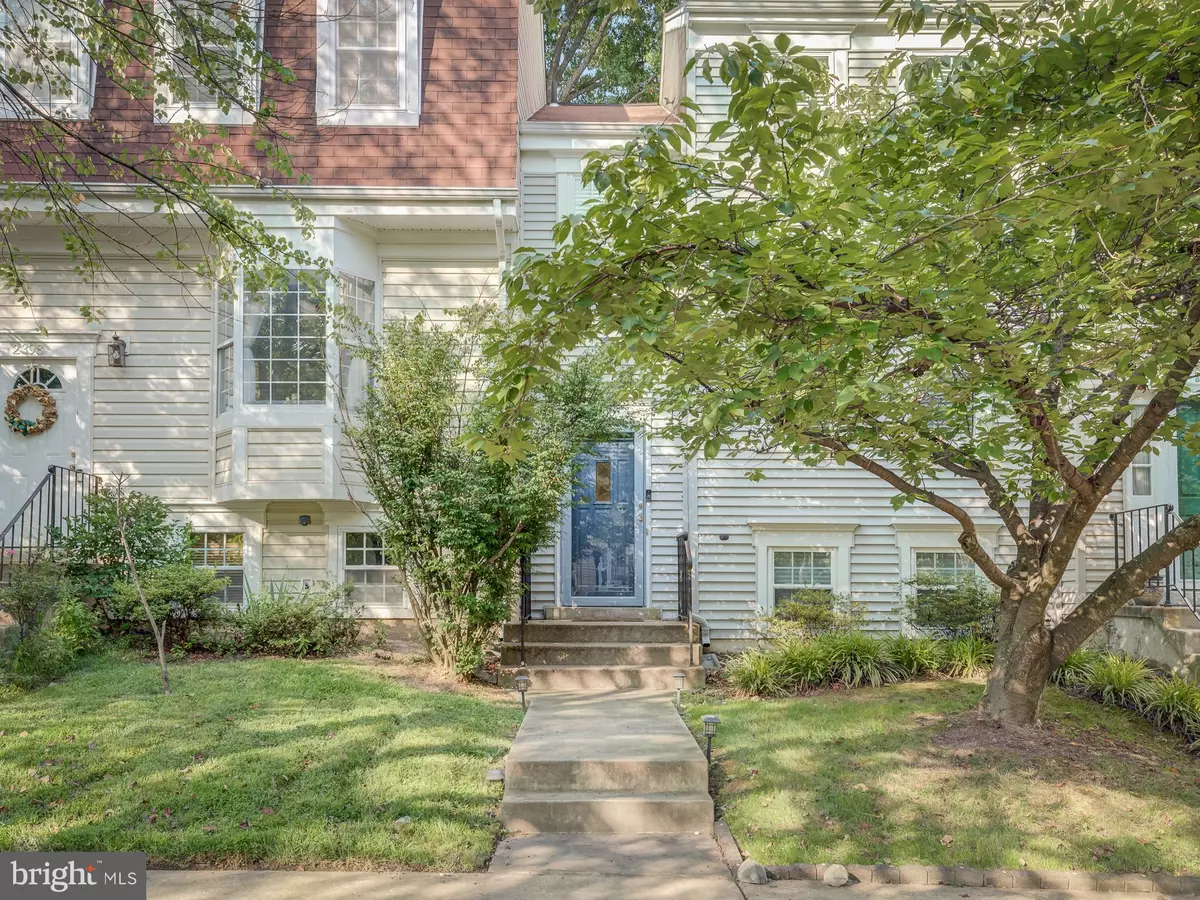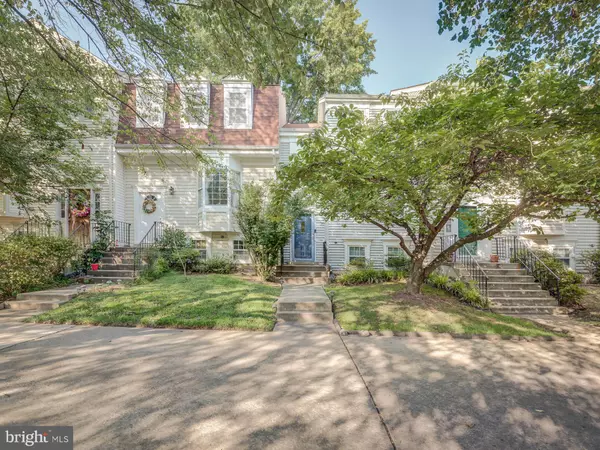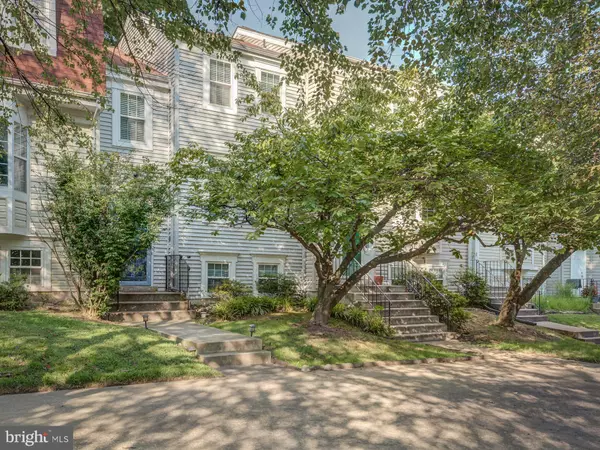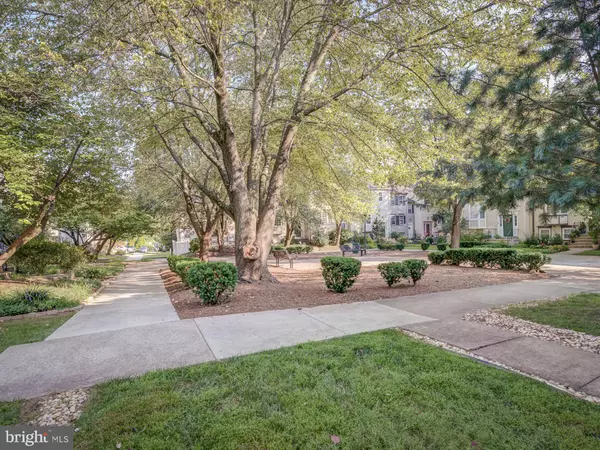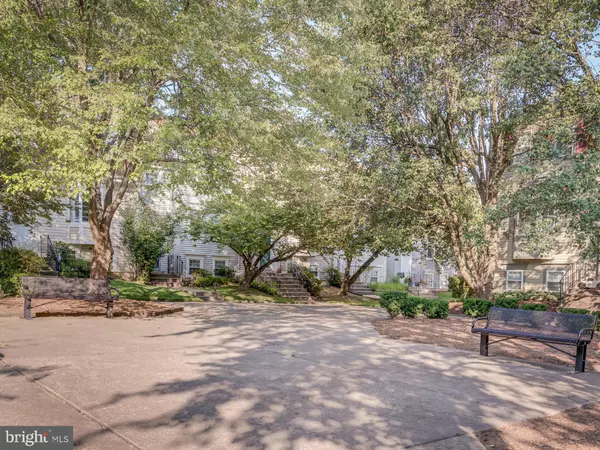2 Beds
2 Baths
1,016 SqFt
2 Beds
2 Baths
1,016 SqFt
Key Details
Property Type Townhouse
Sub Type Interior Row/Townhouse
Listing Status Active
Purchase Type For Rent
Square Footage 1,016 sqft
Subdivision Hunters Square
MLS Listing ID VAFX2218578
Style Colonial
Bedrooms 2
Full Baths 2
HOA Y/N Y
Abv Grd Liv Area 1,016
Originating Board BRIGHT
Year Built 1980
Lot Size 1,120 Sqft
Acres 0.03
Property Description
Open concept kitchen and dining space with hardwood floors and new carpet throughout the basement &
second level (will be installed prior to new tenants moving in). Neutral paint colors throughout the entire
home. Lower level den features a fireplace and full bathroom, and laundry. A short distance from the
Hunters Woods Village & Reston Community Center. Less than 2 Miles from The Reston Town Center.
Accessible to the Silver-line metro station for quick access into the city. Available in early February.
Location
State VA
County Fairfax
Zoning 372
Rooms
Other Rooms Living Room, Dining Room, Primary Bedroom, Bedroom 2, Kitchen, Game Room, Foyer, Laundry
Basement Connecting Stairway, Full, Fully Finished
Interior
Interior Features Breakfast Area, Dining Area, Crown Moldings, Upgraded Countertops, Window Treatments, Wainscotting, Wood Floors, Recessed Lighting, Floor Plan - Traditional
Hot Water Electric
Heating Forced Air
Cooling Central A/C, Ceiling Fan(s)
Flooring Hardwood, Carpet, Ceramic Tile
Fireplaces Number 1
Fireplaces Type Mantel(s), Screen
Equipment Dishwasher, Disposal, Dryer, Dryer - Front Loading, Microwave, Refrigerator, Washer, Washer - Front Loading, Oven - Self Cleaning, Oven/Range - Electric
Furnishings No
Fireplace Y
Window Features Double Pane
Appliance Dishwasher, Disposal, Dryer, Dryer - Front Loading, Microwave, Refrigerator, Washer, Washer - Front Loading, Oven - Self Cleaning, Oven/Range - Electric
Heat Source Electric
Laundry Basement
Exterior
Exterior Feature Deck(s)
Parking On Site 1
Fence Rear
Amenities Available Pool - Outdoor
Water Access N
Roof Type Shingle
Accessibility None
Porch Deck(s)
Garage N
Building
Story 2
Foundation Block, Brick/Mortar
Sewer Public Sewer
Water Public
Architectural Style Colonial
Level or Stories 2
Additional Building Above Grade, Below Grade
Structure Type Dry Wall
New Construction N
Schools
High Schools South Lakes
School District Fairfax County Public Schools
Others
Pets Allowed Y
HOA Fee Include Trash
Senior Community No
Tax ID 0261 21 0012
Ownership Other
SqFt Source Estimated
Pets Allowed Case by Case Basis, Size/Weight Restriction

Find out why customers are choosing LPT Realty to meet their real estate needs

