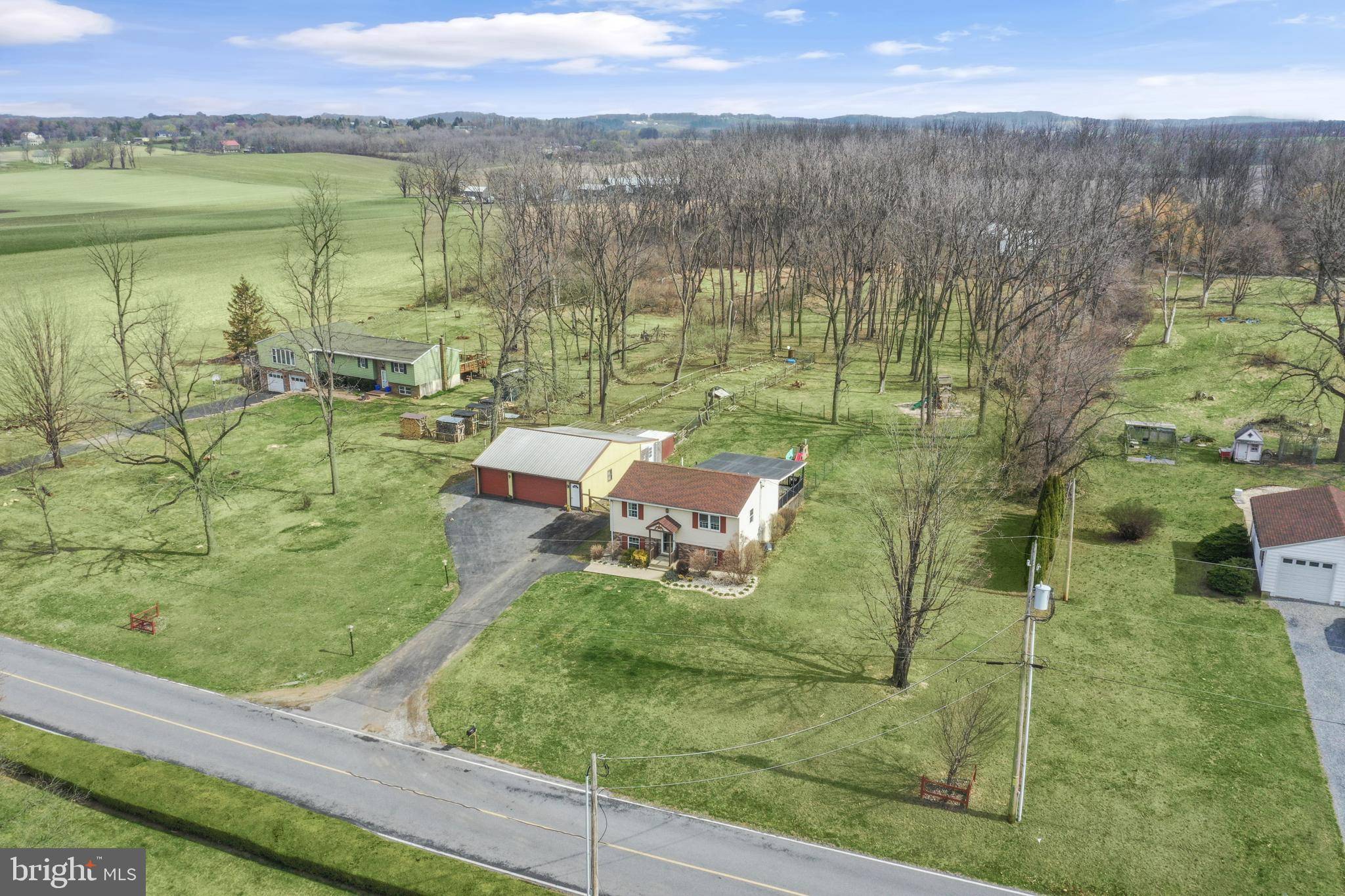4 Beds
2 Baths
2,500 SqFt
4 Beds
2 Baths
2,500 SqFt
OPEN HOUSE
Sat Apr 05, 1:00pm - 3:00pm
Key Details
Property Type Single Family Home
Sub Type Detached
Listing Status Active
Purchase Type For Sale
Square Footage 2,500 sqft
Price per Sqft $139
Subdivision None Available
MLS Listing ID PABK2055358
Style Bi-level
Bedrooms 4
Full Baths 1
Half Baths 1
HOA Y/N N
Abv Grd Liv Area 1,732
Originating Board BRIGHT
Year Built 1985
Available Date 2025-04-03
Annual Tax Amount $4,858
Tax Year 2024
Lot Size 1.970 Acres
Acres 1.97
Lot Dimensions 0.00 x 0.00
Property Sub-Type Detached
Property Description
Location
State PA
County Berks
Area Maidencreek Twp (10261)
Zoning A
Rooms
Other Rooms Living Room, Bedroom 2, Bedroom 3, Bedroom 4, Kitchen, Foyer, Bedroom 1, Laundry, Office, Full Bath
Main Level Bedrooms 1
Interior
Hot Water Electric
Heating None
Cooling Window Unit(s)
Inclusions Fridge, Chicken coop, swing set at no additional cost, Chickens negotiable (10 laying hens, 1 rooster - prefer to include in sale if possible)
Fireplace N
Heat Source Natural Gas
Exterior
Parking Features Other, Oversized, Additional Storage Area
Garage Spaces 3.0
Fence Wire
Water Access N
View Trees/Woods
Accessibility None
Total Parking Spaces 3
Garage Y
Building
Story 2
Foundation Block
Sewer On Site Septic
Water Well
Architectural Style Bi-level
Level or Stories 2
Additional Building Above Grade, Below Grade
New Construction N
Schools
School District Fleetwood Area
Others
Senior Community No
Tax ID 61-5411-02-95-9880
Ownership Fee Simple
SqFt Source Assessor
Acceptable Financing Cash, Conventional
Listing Terms Cash, Conventional
Financing Cash,Conventional
Special Listing Condition Standard

Find out why customers are choosing LPT Realty to meet their real estate needs






