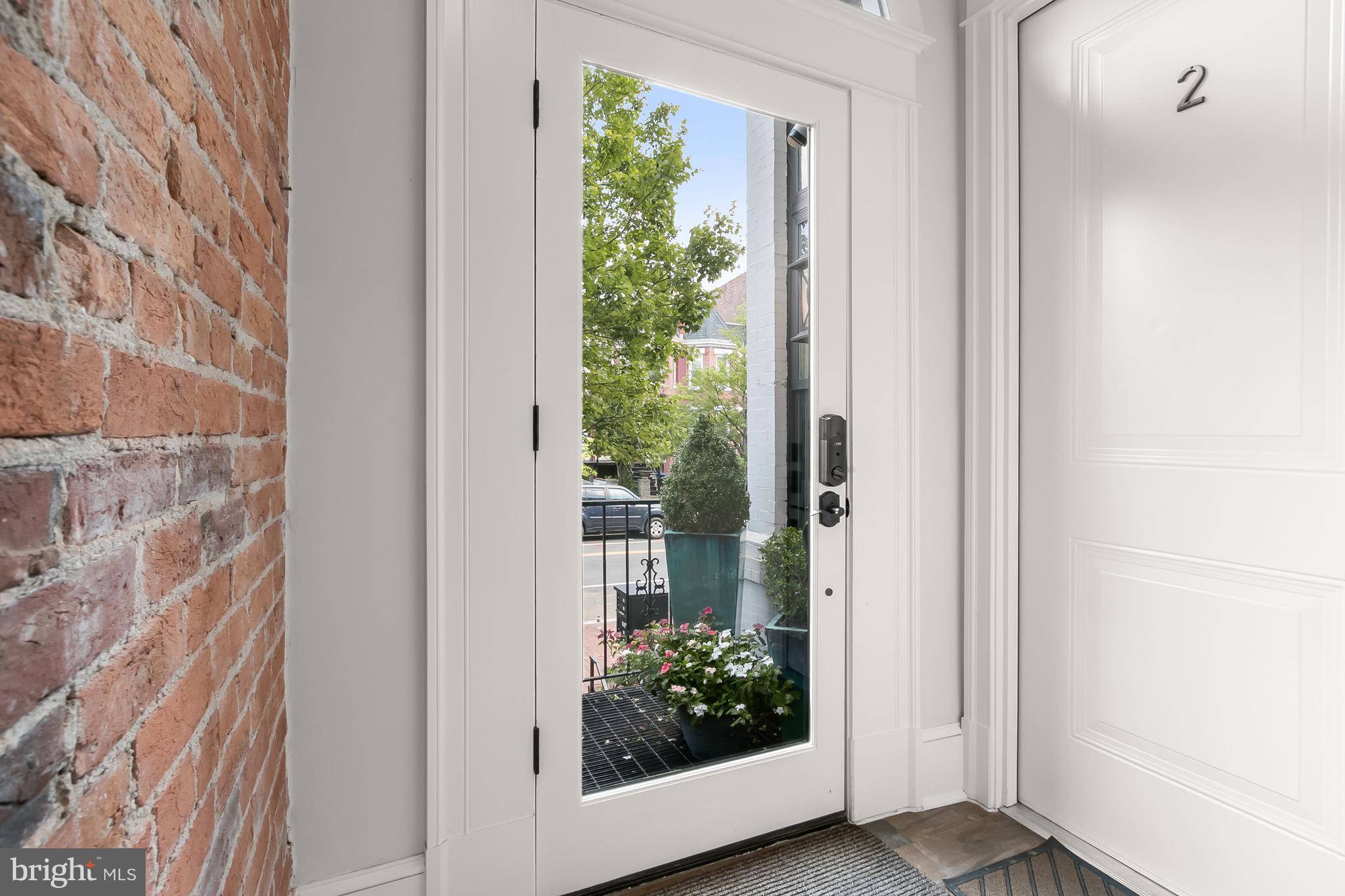2 Beds
2 Baths
1,200 SqFt
2 Beds
2 Baths
1,200 SqFt
OPEN HOUSE
Sun Jul 13, 1:00pm - 3:00pm
Key Details
Property Type Condo
Sub Type Condo/Co-op
Listing Status Active
Purchase Type For Sale
Square Footage 1,200 sqft
Price per Sqft $665
Subdivision Mt Vernon Square
MLS Listing ID DCDC2209692
Style Federal
Bedrooms 2
Full Baths 2
Condo Fees $339/mo
HOA Y/N N
Abv Grd Liv Area 1,200
Year Built 1894
Annual Tax Amount $5,287
Tax Year 2024
Property Sub-Type Condo/Co-op
Source BRIGHT
Property Description
Location
State DC
County Washington
Zoning RESIDENTIAL
Direction North
Rooms
Other Rooms Living Room, Dining Room, Primary Bedroom, Bedroom 2, Kitchen, Den, Bathroom 2, Primary Bathroom
Main Level Bedrooms 2
Interior
Interior Features Combination Kitchen/Living, Dining Area, Ceiling Fan(s), Crown Moldings, Floor Plan - Open, Floor Plan - Traditional, Recessed Lighting, Primary Bath(s), Kitchen - Island, Kitchen - Gourmet, Upgraded Countertops, Window Treatments, Wood Floors
Hot Water Natural Gas
Heating Energy Star Heating System
Cooling Energy Star Cooling System
Flooring Hardwood
Inclusions See inclusions sheet in disclosures
Equipment Built-In Microwave, Dishwasher, Disposal, Dryer - Front Loading, ENERGY STAR Clothes Washer, ENERGY STAR Dishwasher, ENERGY STAR Refrigerator, Stainless Steel Appliances, Washer - Front Loading, Washer/Dryer Stacked, Water Heater - High-Efficiency, Built-In Range, Icemaker, Microwave, Refrigerator, Oven/Range - Gas
Fireplace N
Window Features Double Hung,Double Pane
Appliance Built-In Microwave, Dishwasher, Disposal, Dryer - Front Loading, ENERGY STAR Clothes Washer, ENERGY STAR Dishwasher, ENERGY STAR Refrigerator, Stainless Steel Appliances, Washer - Front Loading, Washer/Dryer Stacked, Water Heater - High-Efficiency, Built-In Range, Icemaker, Microwave, Refrigerator, Oven/Range - Gas
Heat Source Natural Gas
Laundry Has Laundry, Washer In Unit, Dryer In Unit
Exterior
Amenities Available None
Water Access N
Accessibility None
Garage N
Building
Story 1
Unit Features Garden 1 - 4 Floors
Sewer Public Sewer
Water Public
Architectural Style Federal
Level or Stories 1
Additional Building Above Grade, Below Grade
New Construction N
Schools
School District District Of Columbia Public Schools
Others
Pets Allowed Y
HOA Fee Include Gas,Water,Common Area Maintenance,Insurance,Trash,Sewer,Reserve Funds,Management,Ext Bldg Maint
Senior Community No
Tax ID 0514//2272
Ownership Condominium
Acceptable Financing Conventional, Contract, Cash, FHA
Listing Terms Conventional, Contract, Cash, FHA
Financing Conventional,Contract,Cash,FHA
Special Listing Condition Standard
Pets Allowed Dogs OK, Cats OK
Virtual Tour https://www.relahq.com/mls/198616541

Find out why customers are choosing LPT Realty to meet their real estate needs
1545 Crossways Blvd STE 250, Chesapeake, VA, 23320-0201, USA






