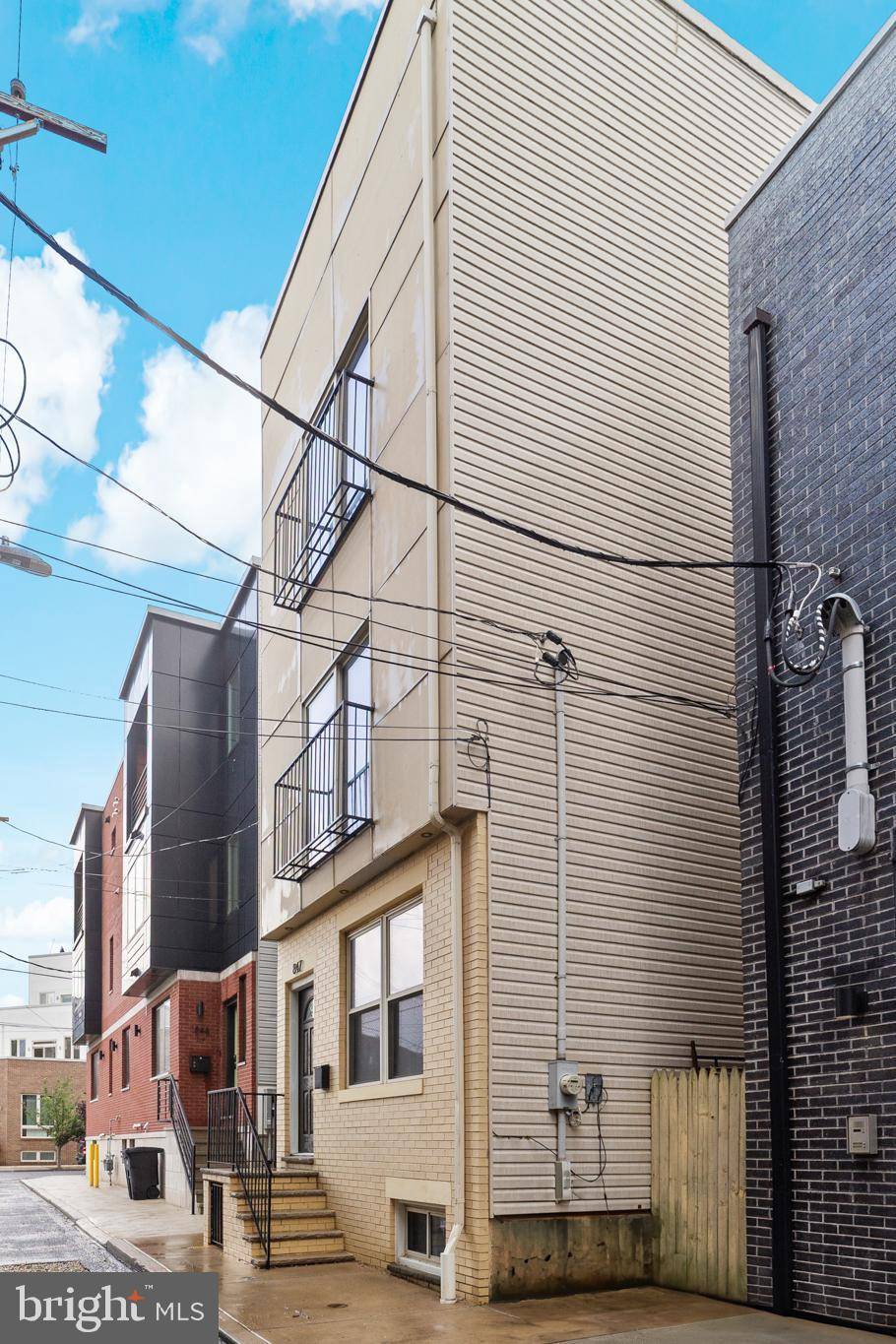2 Beds
3 Baths
1,300 SqFt
2 Beds
3 Baths
1,300 SqFt
Key Details
Property Type Single Family Home
Sub Type Detached
Listing Status Coming Soon
Purchase Type For Sale
Square Footage 1,300 sqft
Price per Sqft $319
Subdivision Francisville
MLS Listing ID PAPH2507024
Style Traditional
Bedrooms 2
Full Baths 2
Half Baths 1
HOA Y/N N
Abv Grd Liv Area 1,300
Year Built 2015
Available Date 2025-07-11
Annual Tax Amount $1,261
Tax Year 2024
Lot Size 480 Sqft
Acres 0.01
Lot Dimensions 15.00 x 32.00
Property Sub-Type Detached
Source BRIGHT
Property Description
Step inside to an inviting open-concept kitchen and living area, perfect for entertaining. The custom kitchen boasts warm-toned cabinetry, gleaming granite countertops, stainless steel appliances, and a sparkling backsplash that ties it all together beautifully. Upstairs, rich hardwood floors flow throughout each bedroom. The first bedroom features a Juliet balcony through a glass door and convenient access to a full hall bathroom, complete with a jetted tub/shower combo and a sleek single vanity. The spacious primary suite offers a second Juliet balcony, ample closet space, and an en-suite bathroom with a luxurious multi-function shower system designed for the ultimate relaxation. Head up to the private rooftop oasis—ideal for hosting or unwinding with a cocktail while enjoying panoramic city views. The finished lower level provides even more living space, a storage area, a convenient half bath for guests, and a stackable washer and dryer. Located in a rapidly developing neighborhood with easy access to public transit and major routes, this home is the perfect combination of style, comfort, and location. Don't miss your chance to call this gem your own!
Location
State PA
County Philadelphia
Area 19130 (19130)
Zoning RM1
Rooms
Other Rooms Living Room, Primary Bedroom, Kitchen, Basement, Bedroom 1, Bathroom 1, Primary Bathroom, Half Bath
Basement Full, Fully Finished
Interior
Interior Features Primary Bath(s), Dining Area, Bathroom - Jetted Tub, Bathroom - Tub Shower, Combination Kitchen/Dining
Hot Water Natural Gas
Heating Forced Air
Cooling Central A/C
Flooring Wood
Inclusions all appliances, washer/dryer
Equipment Built-In Range, Dryer - Front Loading, Oven - Single, Oven/Range - Gas, Refrigerator, Range Hood, Stainless Steel Appliances, Washer - Front Loading
Fireplace N
Appliance Built-In Range, Dryer - Front Loading, Oven - Single, Oven/Range - Gas, Refrigerator, Range Hood, Stainless Steel Appliances, Washer - Front Loading
Heat Source Natural Gas
Laundry Basement
Exterior
Exterior Feature Roof
Water Access N
Roof Type Flat
Accessibility None
Porch Roof
Garage N
Building
Story 3
Foundation Concrete Perimeter
Sewer Public Sewer
Water Public
Architectural Style Traditional
Level or Stories 3
Additional Building Above Grade, Below Grade
Structure Type 9'+ Ceilings
New Construction N
Schools
School District The School District Of Philadelphia
Others
Senior Community No
Tax ID 151380900
Ownership Fee Simple
SqFt Source Assessor
Acceptable Financing Conventional, VA, FHA, Cash
Listing Terms Conventional, VA, FHA, Cash
Financing Conventional,VA,FHA,Cash
Special Listing Condition Standard

Find out why customers are choosing LPT Realty to meet their real estate needs
1545 Crossways Blvd STE 250, Chesapeake, VA, 23320-0201, USA






