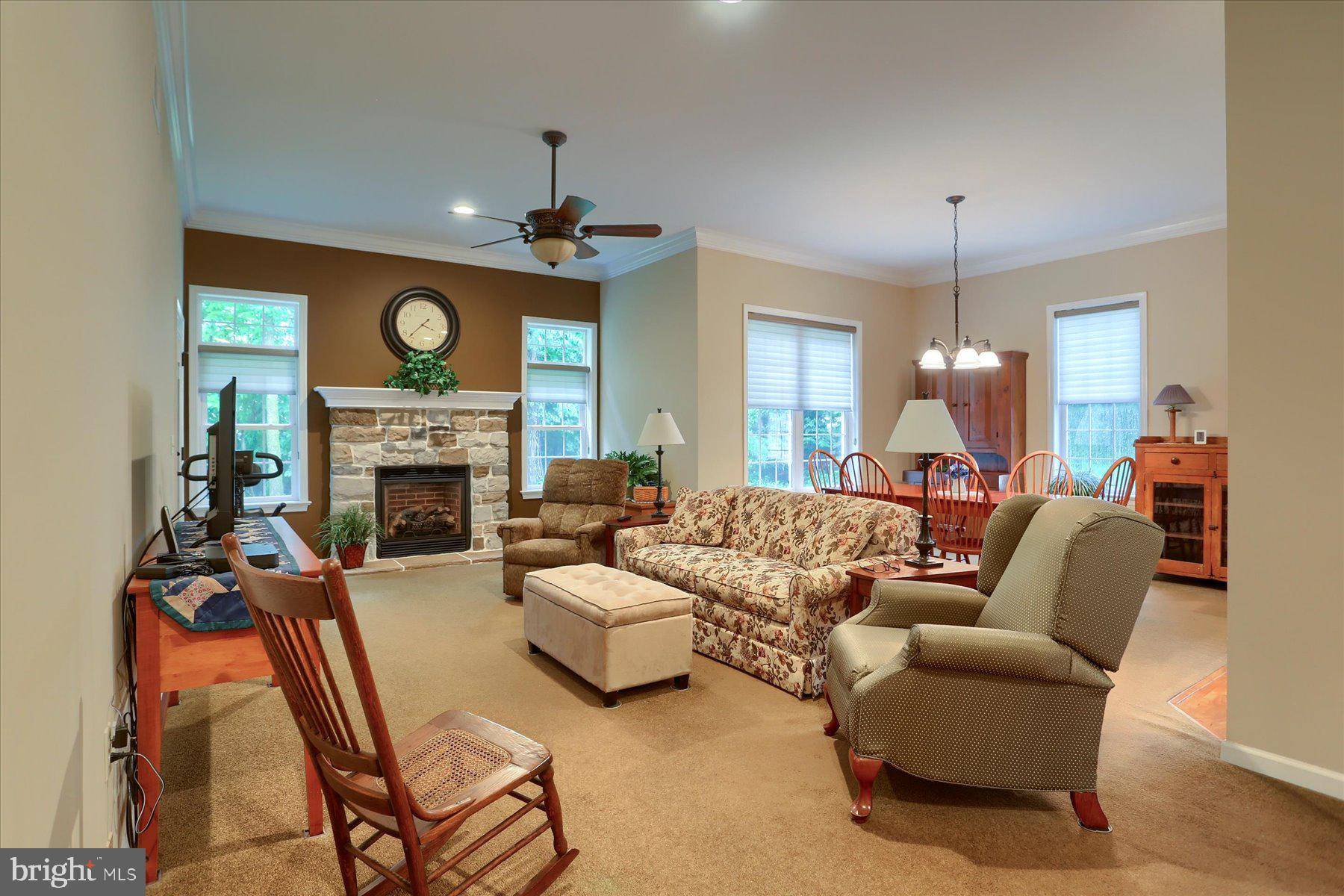2 Beds
2 Baths
1,615 SqFt
2 Beds
2 Baths
1,615 SqFt
Key Details
Property Type Condo
Sub Type Condo/Co-op
Listing Status Coming Soon
Purchase Type For Sale
Square Footage 1,615 sqft
Price per Sqft $265
Subdivision Carmella
MLS Listing ID PACB2044018
Style Ranch/Rambler
Bedrooms 2
Full Baths 2
Condo Fees $400/mo
HOA Y/N N
Abv Grd Liv Area 1,615
Year Built 2014
Available Date 2025-07-11
Annual Tax Amount $4,233
Tax Year 2025
Property Sub-Type Condo/Co-op
Source BRIGHT
Property Description
Step inside to a thoughtfully expanded floorplan with 10' ceilings throughout, that provides extra room where it matters most. The enlarged dining area is ideal for hosting family and friends, while the spacious second bedroom, laundry room, and garage offer added convenience and flexibility for everyday living.
The kitchen is designed for both function and style, featuring double pull-out shelves in the cabinets for easy access, under-cabinet lighting to brighten your workspace, and a hardline gas connection for your outdoor grill—perfect for summer cookouts on the patio. Phantom door screens let in fresh air while keeping bugs out, and a sun tunnel in the primary suite fills the space with soft, natural light throughout the day.
Downstairs, the basement includes finished perimeter walls, giving you a head start on creating additional living space, a hobby area, or simply extra storage.
As a resident of Carmella, you'll enjoy access to the community clubhouse, complete with an in-ground pool, social spaces, and opportunities to connect with neighbors through events and activities. Whether you're relaxing at home or enjoying the amenities, this home offers the best of both privacy and community living.
If you're looking for a move-in ready home with thoughtful upgrades, a peaceful setting, and a welcoming neighborhood, 226 Carmella Drive is a must-see!
Location
State PA
County Cumberland
Area Silver Spring Twp (14438)
Zoning RESIDENTIAL
Rooms
Other Rooms Living Room, Dining Room, Primary Bedroom, Bedroom 2, Kitchen, Basement, Laundry, Primary Bathroom, Full Bath
Basement Full, Interior Access, Outside Entrance, Partially Finished
Main Level Bedrooms 2
Interior
Interior Features Solar Tube(s)
Hot Water Natural Gas
Heating Forced Air
Cooling Ceiling Fan(s), Central A/C
Flooring Carpet, Laminated, Vinyl
Fireplaces Number 1
Fireplaces Type Gas/Propane, Stone
Inclusions Blinds / Shades, Ceiling Fans, Dehumidifier, Dishwasher, Garage Transmitters (2), Keyless Entry (Garage), Microwave, Range / Oven, Refrigerator, Shelving Unit - Basement (1), Water Softener, loose carpets in basement
Equipment Built-In Microwave, Dishwasher, Oven/Range - Gas, Water Conditioner - Owned
Fireplace Y
Appliance Built-In Microwave, Dishwasher, Oven/Range - Gas, Water Conditioner - Owned
Heat Source Natural Gas
Exterior
Exterior Feature Patio(s), Porch(es), Roof
Parking Features Garage Door Opener, Garage - Front Entry
Garage Spaces 4.0
Amenities Available Community Center, Pool - Outdoor, Fitness Center, Club House, Library
Water Access N
View Trees/Woods
Roof Type Architectural Shingle
Accessibility 36\"+ wide Halls
Porch Patio(s), Porch(es), Roof
Attached Garage 2
Total Parking Spaces 4
Garage Y
Building
Lot Description Backs to Trees
Story 1
Foundation Other
Sewer Public Sewer
Water Public
Architectural Style Ranch/Rambler
Level or Stories 1
Additional Building Above Grade, Below Grade
Structure Type 9'+ Ceilings,Dry Wall
New Construction N
Schools
High Schools Cumberland Valley
School District Cumberland Valley
Others
Pets Allowed Y
HOA Fee Include Lawn Maintenance,Snow Removal
Senior Community Yes
Age Restriction 55
Tax ID 38-08-0565-318-U22
Ownership Condominium
Security Features Smoke Detector
Acceptable Financing Cash, Conventional, FHA, VA
Horse Property N
Listing Terms Cash, Conventional, FHA, VA
Financing Cash,Conventional,FHA,VA
Special Listing Condition Standard
Pets Allowed Cats OK, Dogs OK
Virtual Tour https://360tourdesigns-central-pa.hd.pics/226-Carmella-Dr/idx

Find out why customers are choosing LPT Realty to meet their real estate needs
1545 Crossways Blvd STE 250, Chesapeake, VA, 23320-0201, USA






