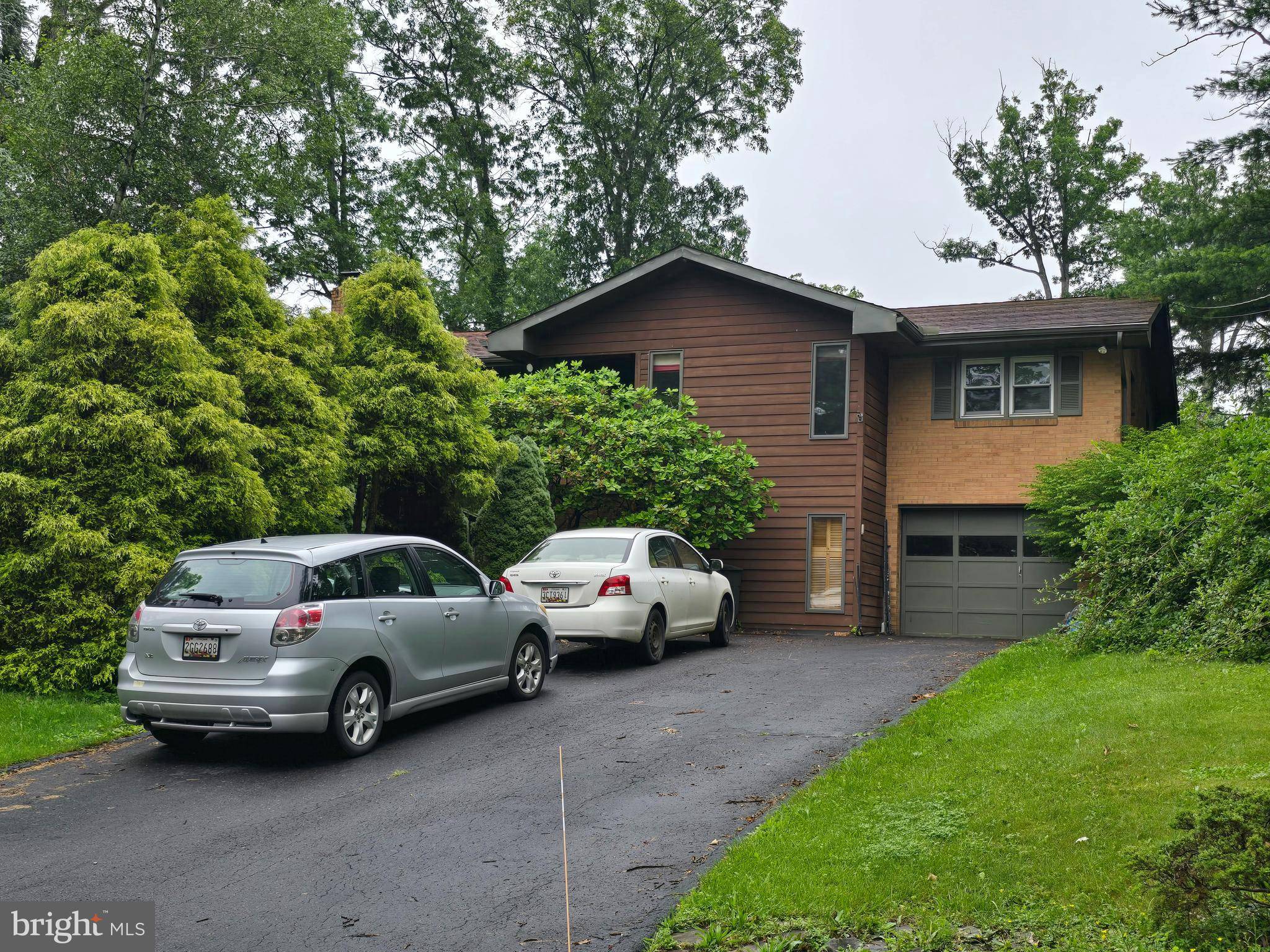3 Beds
3 Baths
3,181 SqFt
3 Beds
3 Baths
3,181 SqFt
Key Details
Property Type Single Family Home
Sub Type Detached
Listing Status Coming Soon
Purchase Type For Sale
Square Footage 3,181 sqft
Price per Sqft $89
Subdivision Sunset View
MLS Listing ID MDAL2012314
Style Raised Ranch/Rambler
Bedrooms 3
Full Baths 3
HOA Y/N N
Abv Grd Liv Area 2,181
Year Built 1962
Available Date 2025-07-18
Annual Tax Amount $3,186
Tax Year 2025
Lot Size 0.363 Acres
Acres 0.36
Property Sub-Type Detached
Source BRIGHT
Property Description
This beautiful 4-bedroom, 3-bath home offers the perfect blend of comfort, privacy, and convenience. Step inside to discover a spacious layout ideal for both everyday living and entertaining. The main level features a bright living room, dining area, and a kitchen with step-up breakfast nook. The second primary suite is just off the living area and could also be used as an additional living room. Whatever fits your needs!
There are 2 primary suites with their own private bath, while the additional bedrooms provide plenty of space for family, guests, or a home office. Downstairs, you'll find a versatile finished basement — perfect as a recreation room or extended living area.
Enjoy the outdoors in your fully fenced, private rear yard, perfect for pets, gardening, or summer barbecues. Located on a quiet street in a desirable LaVale neighborhood, this home is close to shopping, schools, and major routes — yet tucked away for peace and privacy.
✅ 4 Bedrooms
✅ 3 Full Baths
✅ Private, Fenced-In Backyard
✅ Finished Lower Level
✅ Prime Location in LaVale
Don't miss your chance to make this move-in-ready home yours!
Location
State MD
County Allegany
Area Lavale - Allegany County (Mdal4)
Zoning RESIDENTIAL
Rooms
Other Rooms Living Room, Dining Room, Primary Bedroom, Bedroom 2, Bedroom 3, Kitchen, Family Room, Foyer, Breakfast Room, Utility Room, Primary Bathroom
Basement Sump Pump, Improved, Heated, Partially Finished
Main Level Bedrooms 3
Interior
Interior Features Attic, Breakfast Area, Built-Ins, Primary Bath(s), Floor Plan - Traditional, Window Treatments
Hot Water Natural Gas
Heating Hot Water
Cooling Central A/C
Fireplaces Number 1
Equipment Washer, Dryer, Dishwasher, Microwave, Refrigerator, Stove
Fireplace Y
Appliance Washer, Dryer, Dishwasher, Microwave, Refrigerator, Stove
Heat Source Natural Gas
Laundry Lower Floor
Exterior
Exterior Feature Deck(s)
Parking Features Garage Door Opener, Garage - Front Entry
Garage Spaces 1.0
Water Access N
Roof Type Shingle
Accessibility None
Porch Deck(s)
Attached Garage 1
Total Parking Spaces 1
Garage Y
Building
Lot Description Landscaping, Private
Story 2
Foundation Block, Permanent, Crawl Space
Sewer Public Sewer
Water Public
Architectural Style Raised Ranch/Rambler
Level or Stories 2
Additional Building Above Grade, Below Grade
New Construction N
Schools
Elementary Schools Parkside
Middle Schools Braddock
High Schools Allegany
School District Allegany County Public Schools
Others
Senior Community No
Tax ID 0129028478
Ownership Fee Simple
SqFt Source Assessor
Special Listing Condition Standard

Find out why customers are choosing LPT Realty to meet their real estate needs
1545 Crossways Blvd STE 250, Chesapeake, VA, 23320-0201, USA

