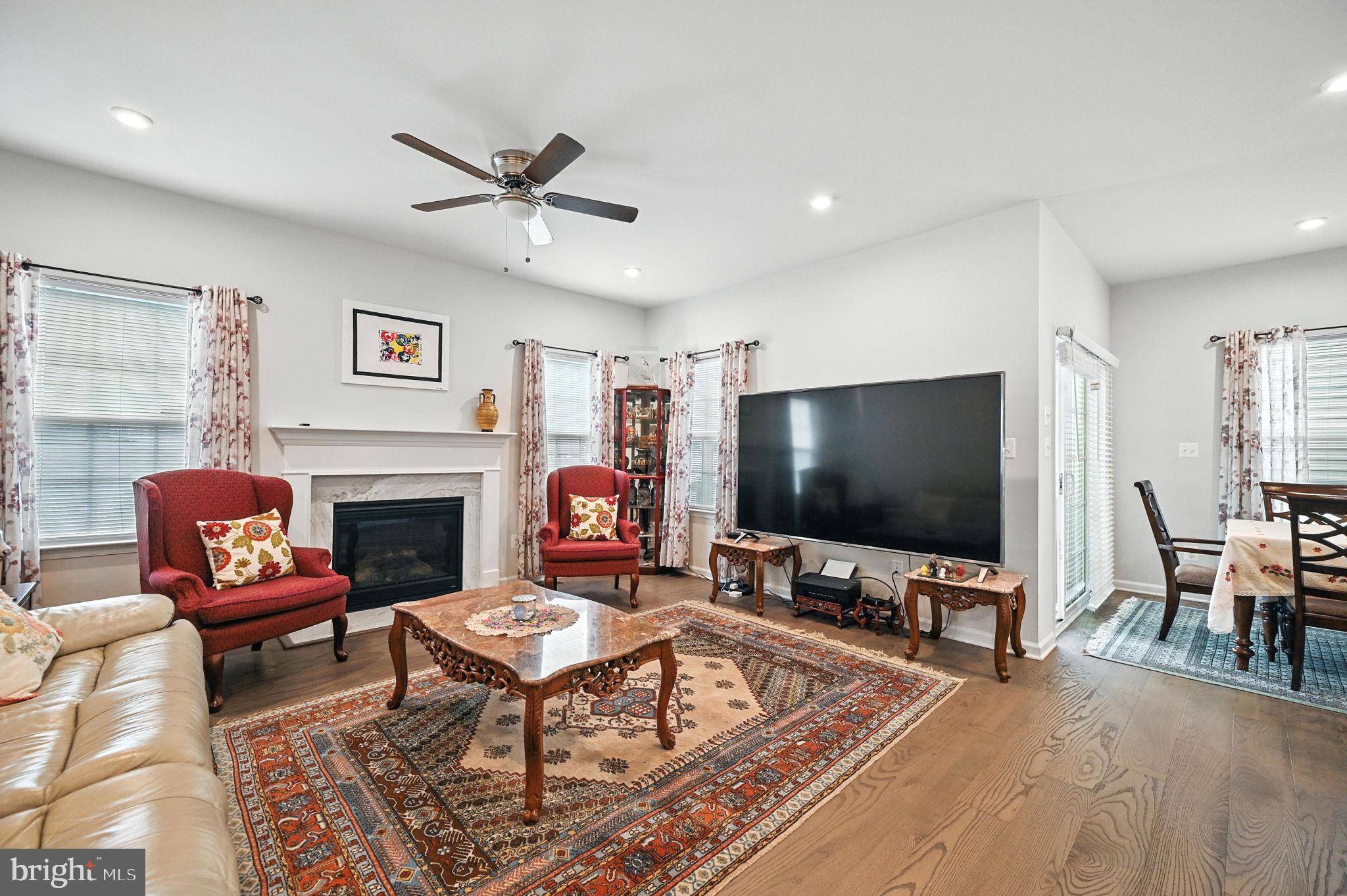4 Beds
3 Baths
2,649 SqFt
4 Beds
3 Baths
2,649 SqFt
Key Details
Property Type Single Family Home
Sub Type Detached
Listing Status Active
Purchase Type For Sale
Square Footage 2,649 sqft
Price per Sqft $290
Subdivision Woodbridge
MLS Listing ID VAPW2099408
Style Other
Bedrooms 4
Full Baths 3
HOA Fees $33/qua
HOA Y/N Y
Abv Grd Liv Area 1,656
Year Built 2020
Available Date 2025-07-15
Annual Tax Amount $6,980
Tax Year 2025
Lot Size 6,799 Sqft
Acres 0.16
Property Sub-Type Detached
Source BRIGHT
Property Description
The upgraded kitchen features stainless steel appliances, a practical layout, and plenty of cabinet space—ideal for everyday cooking and casual gatherings. A cozy gas fireplace anchors the living area, creating a warm, inviting space for relaxing or entertaining.
The primary suite includes a vaulted ceiling, walk-in closet, and private en suite bath. The finished basement adds a full bedroom, full bath, and flexible living space—perfect for guests, a home office, or media room—plus a large unfinished utility room with ample storage.
Step outside to enjoy the screened-in porch, stone patio, and fully fenced backyard with a classic white picket fence. Located just off Prince William Parkway, this home is minutes from parks, a golf course, shopping, and other local amenities—offering the perfect blend of comfort and convenience.
Location
State VA
County Prince William
Zoning PMR
Rooms
Basement Other
Main Level Bedrooms 3
Interior
Hot Water Electric
Heating Forced Air
Cooling Central A/C
Fireplaces Number 1
Fireplaces Type Gas/Propane
Fireplace Y
Heat Source Natural Gas
Exterior
Parking Features Garage - Front Entry
Garage Spaces 4.0
Amenities Available Club House, Pool - Outdoor, Tennis Courts, Tot Lots/Playground, Basketball Courts, Fitness Center
Water Access N
Accessibility Level Entry - Main
Attached Garage 2
Total Parking Spaces 4
Garage Y
Building
Story 2
Foundation Other
Sewer Public Sewer
Water Public
Architectural Style Other
Level or Stories 2
Additional Building Above Grade, Below Grade
New Construction N
Schools
Elementary Schools Sonnie Penn
Middle Schools Benton
High Schools Osbourn Park
School District Prince William County Public Schools
Others
Senior Community No
Tax ID 8193-25-2324
Ownership Fee Simple
SqFt Source Assessor
Special Listing Condition Standard

Find out why customers are choosing LPT Realty to meet their real estate needs
1545 Crossways Blvd STE 250, Chesapeake, VA, 23320-0201, USA






