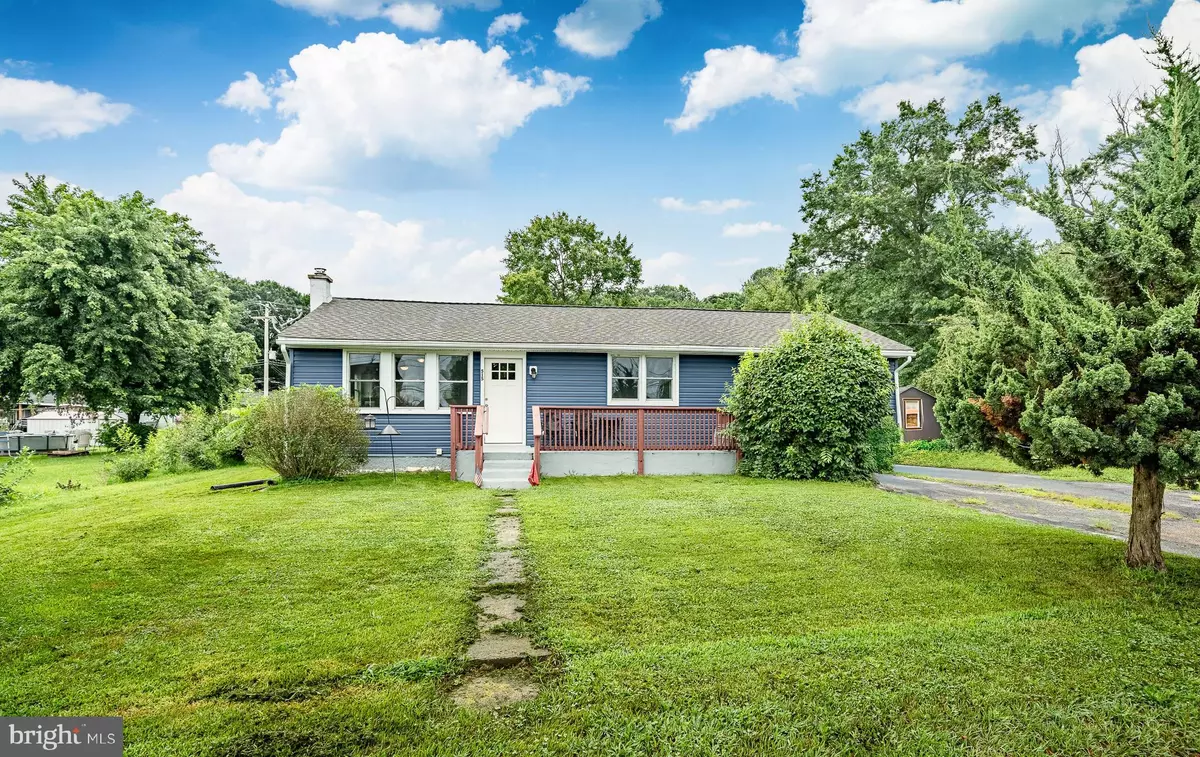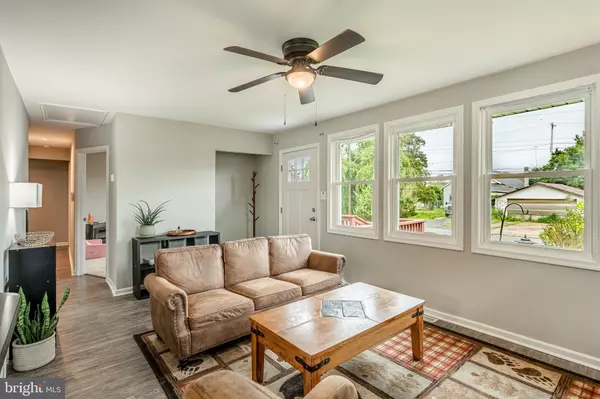GET MORE INFORMATION
Bought with Daniel Torres Reyes • EXP Realty, LLC
$ 350,000
$ 340,000 2.9%
4 Beds
2 Baths
10,400 SqFt
$ 350,000
$ 340,000 2.9%
4 Beds
2 Baths
10,400 SqFt
Key Details
Sold Price $350,000
Property Type Single Family Home
Sub Type Detached
Listing Status Sold
Purchase Type For Sale
Square Footage 10,400 sqft
Price per Sqft $33
Subdivision Avondale Boro
MLS Listing ID PACT2103752
Sold Date 09/05/25
Style Ranch/Rambler
Bedrooms 4
Full Baths 2
HOA Y/N N
Abv Grd Liv Area 1,248
Year Built 1957
Annual Tax Amount $4,331
Tax Year 2023
Lot Size 10,400 Sqft
Acres 0.24
Lot Dimensions 0.00 x 0.00
Property Sub-Type Detached
Source BRIGHT
Property Description
Location
State PA
County Chester
Area Avondale Boro (10304)
Zoning RESIDENTIAL
Rooms
Other Rooms Living Room, Primary Bedroom, Bedroom 2, Bedroom 3, Bedroom 4, Kitchen, Basement, Full Bath
Basement Full, Unfinished
Main Level Bedrooms 4
Interior
Interior Features Ceiling Fan(s), Kitchen - Eat-In, Kitchen - Island, Combination Kitchen/Dining, Primary Bath(s), Bathroom - Stall Shower, Bathroom - Tub Shower
Hot Water Electric
Heating Forced Air, Hot Water, Heat Pump(s)
Cooling Central A/C
Equipment Built-In Microwave, Oven/Range - Electric, Water Heater, Dishwasher
Fireplace N
Appliance Built-In Microwave, Oven/Range - Electric, Water Heater, Dishwasher
Heat Source Electric
Laundry Basement
Exterior
Exterior Feature Deck(s), Porch(es)
Garage Spaces 1.0
Water Access N
Roof Type Composite,Asphalt,Pitched
Accessibility 2+ Access Exits
Porch Deck(s), Porch(es)
Total Parking Spaces 1
Garage N
Building
Lot Description Level, Front Yard, Rear Yard, SideYard(s)
Story 1
Foundation Block
Sewer Public Sewer
Water Public
Architectural Style Ranch/Rambler
Level or Stories 1
Additional Building Above Grade, Below Grade
New Construction N
Schools
School District Avon Grove
Others
Senior Community No
Tax ID 04-02 -0007
Ownership Fee Simple
SqFt Source Assessor
Security Features Carbon Monoxide Detector(s),Smoke Detector
Special Listing Condition Standard

Find out why customers are choosing LPT Realty to meet their real estate needs
1545 Crossways Blvd STE 250, Chesapeake, VA, 23320-0201, USA






