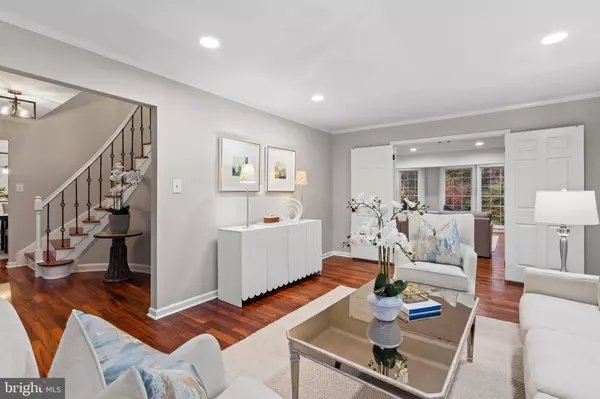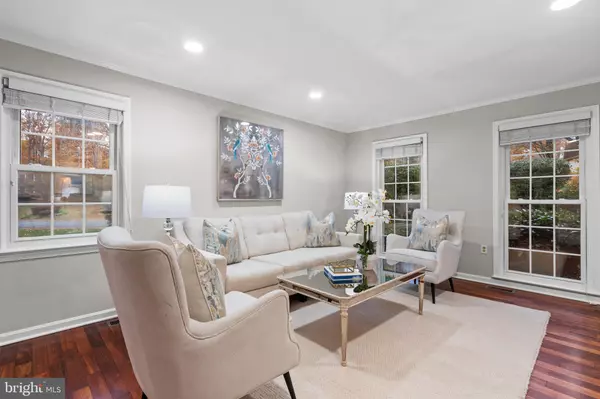
5 Beds
4 Baths
3,590 SqFt
5 Beds
4 Baths
3,590 SqFt
Key Details
Property Type Single Family Home
Sub Type Detached
Listing Status Active
Purchase Type For Sale
Square Footage 3,590 sqft
Price per Sqft $341
Subdivision Brecon Ridge Woods
MLS Listing ID VAFX2267946
Style Colonial
Bedrooms 5
Full Baths 3
Half Baths 1
HOA Fees $75/ann
HOA Y/N Y
Abv Grd Liv Area 2,590
Year Built 1978
Available Date 2025-10-30
Annual Tax Amount $12,126
Tax Year 2025
Lot Size 0.671 Acres
Acres 0.67
Property Sub-Type Detached
Source BRIGHT
Property Description
Stunning 3-level stone-front Colonial on a 0.67-acre lot backing to serene parkland! This beautifully maintained home offers fresh Benjamin Moore paint, refinished cherrywood floors, modern updates, lush landscaping, and a finished garage interior (2025)—making it truly move-in ready and unforgettable.
Key Features & Updates
2025 Upgrades: Fresh interior paint, new light fixtures, LVT basement flooring, recessed lighting in kitchen and basement, primed and painted cabinets and mantel, wrapped basement columns, new door hardware, painted stair railing, new 70-gallon water heater, power-washed exterior, and a finished garage interior.
Primary Suite: Spacious retreat with a sitting room/office, dual walk-in closets, and a luxury bath (2022).
Kitchen & Family Room: Open layout featuring cherry cabinetry, Venetian Gold granite counters, a 10' island, stainless steel appliances, stone fireplace, built-in media center, and access to a wraparound Trex deck—perfect for entertaining.
Lower Level: Finished walkout basement with a recreation room, au pair suite, and patio access.
Additional Updates: New chimney lining and crown, beautiful cherrywood floors, and updated landscaping with play gym, fire pit, and sandbox.
Septic system serviced and inspected by American Septic in 2022. Rear yard beautifully landscaped in 2025, creating a serene outdoor space for relaxation and play. Play gym and shed (both 2022) convey.
Neighborhood & Outdoor Perks
Fairfax County Public School buses stop right in front (Oak View Elementary / Frost Middle / Woodson High).
HOA-maintained one-mile nature trail begins on the west side of the home, featuring a small creek—perfect for kids' adventures.
Additional Highlights
50-year shingle roof (2020)
Patagonian rosewood flooring
Septic system serviced prior to settlement
Prime location near George Mason University and Old Town Fairfax, with easy access to major routes and just 20 minutes to Dulles Airport
Location
State VA
County Fairfax
Zoning 030
Direction Northwest
Rooms
Other Rooms Living Room, Dining Room, Primary Bedroom, Sitting Room, Bedroom 2, Bedroom 3, Bedroom 4, Kitchen, Game Room, Family Room, Foyer, Laundry, Other, Bathroom 2, Bathroom 3, Primary Bathroom
Basement Rear Entrance, Daylight, Full, Fully Finished, Outside Entrance, Walkout Level
Interior
Interior Features Family Room Off Kitchen, Kitchen - Island, Dining Area, Kitchen - Eat-In, Built-Ins, Crown Moldings, Curved Staircase, Window Treatments, Upgraded Countertops, Primary Bath(s), Wood Floors, Floor Plan - Traditional
Hot Water 60+ Gallon Tank, Electric
Heating Forced Air, Heat Pump(s), Heat Pump - Oil BackUp
Cooling Heat Pump(s)
Flooring Carpet, Hardwood
Fireplaces Number 1
Fireplaces Type Fireplace - Glass Doors, Mantel(s)
Equipment Washer/Dryer Hookups Only, Dishwasher, Disposal, Dryer, Exhaust Fan, Icemaker, Microwave, Oven/Range - Electric, Range Hood, Refrigerator, Washer
Fireplace Y
Window Features Double Pane,Skylights
Appliance Washer/Dryer Hookups Only, Dishwasher, Disposal, Dryer, Exhaust Fan, Icemaker, Microwave, Oven/Range - Electric, Range Hood, Refrigerator, Washer
Heat Source Electric, Oil
Laundry Main Floor, Dryer In Unit, Washer In Unit
Exterior
Exterior Feature Deck(s), Patio(s)
Parking Features Garage Door Opener, Garage - Front Entry
Garage Spaces 2.0
Utilities Available Under Ground
Water Access N
View Trees/Woods
Roof Type Asphalt
Accessibility None
Porch Deck(s), Patio(s)
Attached Garage 2
Total Parking Spaces 2
Garage Y
Building
Lot Description Backs to Trees, Backs - Parkland
Story 3
Foundation Concrete Perimeter
Above Ground Finished SqFt 2590
Sewer Septic = # of BR, Septic Exists
Water Public
Architectural Style Colonial
Level or Stories 3
Additional Building Above Grade, Below Grade
Structure Type Dry Wall,2 Story Ceilings
New Construction N
Schools
Elementary Schools Oak View
Middle Schools Frost
High Schools Woodson
School District Fairfax County Public Schools
Others
Pets Allowed Y
Senior Community No
Tax ID 0672 03 0028
Ownership Fee Simple
SqFt Source 3590
Acceptable Financing Conventional, VA, Cash
Listing Terms Conventional, VA, Cash
Financing Conventional,VA,Cash
Special Listing Condition Standard
Pets Allowed No Pet Restrictions


Find out why customers are choosing LPT Realty to meet their real estate needs
1545 Crossways Blvd STE 250, Chesapeake, VA, 23320-0201, USA






