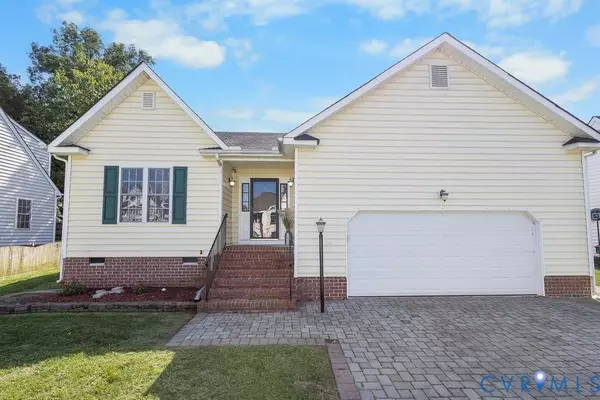
3 Beds
2 Baths
2,348 SqFt
3 Beds
2 Baths
2,348 SqFt
Key Details
Property Type Single Family Home
Sub Type Single Family Residence
Listing Status Pending
Purchase Type For Sale
Square Footage 2,348 sqft
Price per Sqft $212
Subdivision Winterberry
MLS Listing ID 2526523
Style Ranch
Bedrooms 3
Full Baths 2
Construction Status Actual
HOA Y/N No
Abv Grd Liv Area 2,348
Year Built 1999
Annual Tax Amount $4,460
Tax Year 2025
Lot Size 9,095 Sqft
Acres 0.2088
Property Sub-Type Single Family Residence
Property Description
Location
State VA
County Henrico
Community Winterberry
Area 34 - Henrico
Direction Take exit 49B off 295. Turn Right at Springfield Rd, then keep right on Springfield at the light. Turn Right onto Wintercreek Dr, Turn Left onto Morse Ln, Turn right onto Kimbermere Ct.
Rooms
Basement Crawl Space
Interior
Interior Features Bookcases, Built-in Features, Bedroom on Main Level, Breakfast Area, Tray Ceiling(s), Dining Area, Eat-in Kitchen, French Door(s)/Atrium Door(s), Fireplace, Granite Counters, High Ceilings, High Speed Internet, Kitchen Island, Main Level Primary, Pantry, Recessed Lighting, Cable TV, Wired for Data, Walk-In Closet(s)
Heating Electric
Cooling Heat Pump
Flooring Laminate, Partially Carpeted, Tile, Wood
Fireplaces Number 1
Fireplaces Type Gas, Insert
Fireplace Yes
Window Features Screens
Appliance Built-In Oven, Cooktop, Dryer, Dishwasher, Gas Cooking, Ice Maker, Microwave, Oven, Range, Refrigerator, Water Heater, Washer
Laundry Washer Hookup, Dryer Hookup
Exterior
Parking Features Attached
Garage Spaces 2.0
Fence Back Yard, Fenced, Picket
Pool None
Roof Type Shingle
Topography Level
Porch Front Porch
Garage Yes
Building
Lot Description Cul-De-Sac, Level
Story 1
Sewer Public Sewer
Water Public
Architectural Style Ranch
Level or Stories One
Structure Type Drywall,Frame,Vinyl Siding
New Construction No
Construction Status Actual
Schools
Elementary Schools Echo Lake
Middle Schools Holman
High Schools Glen Allen
Others
Tax ID 754-770-6221
Ownership Individuals


Find out why customers are choosing LPT Realty to meet their real estate needs
1545 Crossways Blvd STE 250, Chesapeake, VA, 23320-0201, USA






