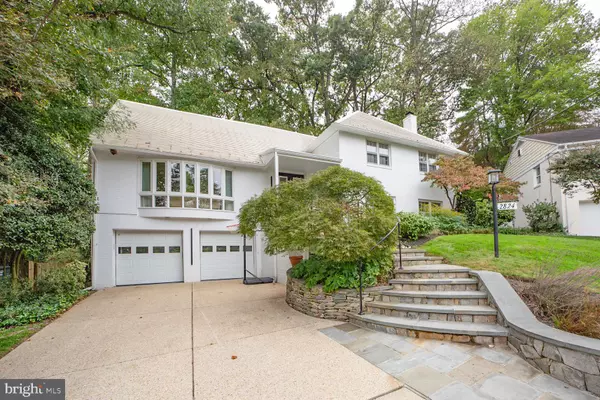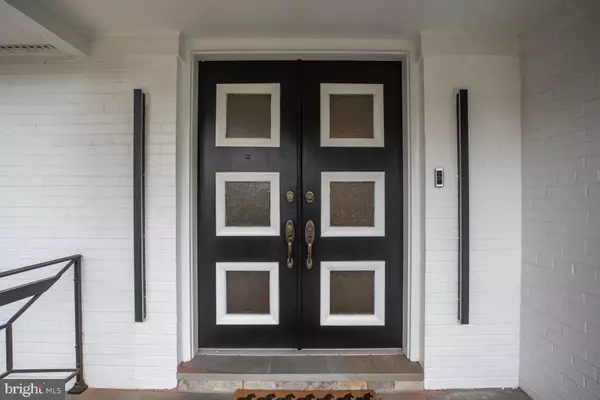
6 Beds
4 Baths
4,643 SqFt
6 Beds
4 Baths
4,643 SqFt
Open House
Sat Oct 04, 1:00pm - 3:00pm
Sun Oct 05, 1:00pm - 3:00pm
Key Details
Property Type Single Family Home
Sub Type Detached
Listing Status Coming Soon
Purchase Type For Sale
Square Footage 4,643 sqft
Price per Sqft $452
Subdivision Forest Hills
MLS Listing ID DCDC2224852
Style Split Level
Bedrooms 6
Full Baths 4
HOA Y/N N
Abv Grd Liv Area 4,052
Year Built 1959
Available Date 2025-10-03
Annual Tax Amount $15,050
Tax Year 2024
Lot Size 0.330 Acres
Acres 0.33
Property Sub-Type Detached
Source BRIGHT
Property Description
Set on a beautifully landscaped 0.33 acre lot with mature plantings, a flagstone patio, and a custom tree house, the home features a formal living room, separate dining room, and a bright enclosed sun room opening to the gardens—perfect for both entertaining and relaxation. The kitchen overlooks the backyard with easy outdoor access.
Upstairs, three large bedrooms and two full baths provide comfortable living, while the top level houses a generous primary bedroom with a walk-in closet, dedicated full bath and a beautiful view of the wooded lot.
The lower level includes a cozy family room with a new electric fireplace and built-in bookshelves and closed storage, a remodeled office(or optional bedroom), and an additional guest bedroom with full bath. Supplementary rooms on the basement level offer space for a gym, studio, or storage, along with a laundry area and the attached two-car garage. A large storage attic adds extra organizational space.
Recent upgrades include a full electrical heavy-up with EV charger, modern lighting, switches, and vents, remodeled stairwells, interior painting, cleaned air ducts and two Samsung Framed TVs that can convey with the home. Exterior improvements include a resealed roof (2025), new front lighting, and a Ring doorbell
Combining spaciousness, smart updates, and a serene outdoor setting, this home offers a perfect balance of comfort and convenience.
Location
State DC
County Washington
Rooms
Basement Garage Access, Heated, Improved, Partially Finished, Walkout Level
Interior
Interior Features Attic, Breakfast Area, Built-Ins, Ceiling Fan(s), Family Room Off Kitchen, Floor Plan - Traditional, Formal/Separate Dining Room, Recessed Lighting, Wood Floors
Hot Water Natural Gas
Heating Forced Air, Zoned, Baseboard - Electric
Cooling Central A/C
Flooring Hardwood, Ceramic Tile, Partially Carpeted
Fireplaces Number 1
Inclusions TV in family room and primary bedroom
Equipment Cooktop, Dishwasher, Disposal, Exhaust Fan, Oven - Wall, Refrigerator, Stainless Steel Appliances, Washer, Dryer
Fireplace Y
Appliance Cooktop, Dishwasher, Disposal, Exhaust Fan, Oven - Wall, Refrigerator, Stainless Steel Appliances, Washer, Dryer
Heat Source Natural Gas
Laundry Has Laundry, Basement, Lower Floor
Exterior
Exterior Feature Terrace
Parking Features Garage - Front Entry
Garage Spaces 2.0
Fence Partially
Utilities Available Natural Gas Available, Electric Available, Cable TV Available
Water Access N
View Garden/Lawn, Panoramic, Scenic Vista
Roof Type Composite
Accessibility Other
Porch Terrace
Attached Garage 2
Total Parking Spaces 2
Garage Y
Building
Lot Description Front Yard, Landscaping, Premium, Rear Yard
Story 4
Foundation Brick/Mortar
Sewer Public Sewer
Water Public
Architectural Style Split Level
Level or Stories 4
Additional Building Above Grade, Below Grade
New Construction N
Schools
School District District Of Columbia Public Schools
Others
Senior Community No
Tax ID 2272//0022
Ownership Fee Simple
SqFt Source 4643
Acceptable Financing Cash, Conventional
Listing Terms Cash, Conventional
Financing Cash,Conventional
Special Listing Condition Standard


Find out why customers are choosing LPT Realty to meet their real estate needs
1545 Crossways Blvd STE 250, Chesapeake, VA, 23320-0201, USA






