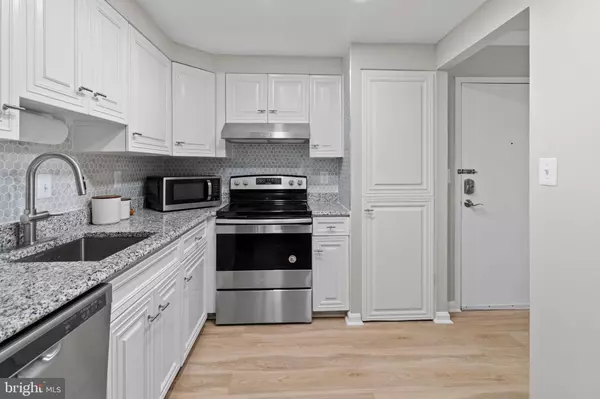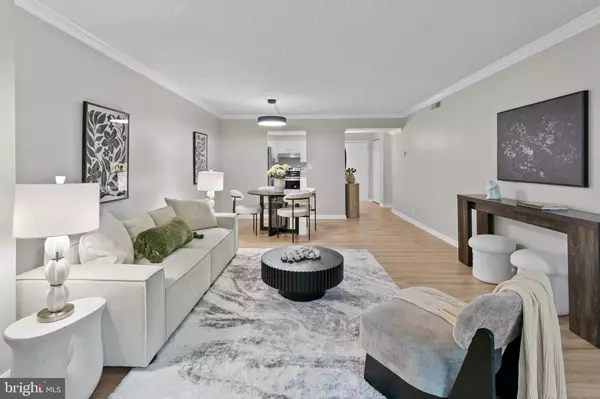
1 Bed
1 Bath
855 SqFt
1 Bed
1 Bath
855 SqFt
Key Details
Property Type Condo
Sub Type Condo/Co-op
Listing Status Active
Purchase Type For Sale
Square Footage 855 sqft
Price per Sqft $338
Subdivision Colonies At Mclean
MLS Listing ID VAFX2266356
Style Colonial
Bedrooms 1
Full Baths 1
Condo Fees $675/mo
HOA Y/N N
Abv Grd Liv Area 855
Year Built 1974
Available Date 2025-10-10
Annual Tax Amount $3,381
Tax Year 2025
Property Sub-Type Condo/Co-op
Source BRIGHT
Property Description
The dining area, set beneath a brand-new, artful chandelier, flows seamlessly into the living room for effortless entertaining. You'll love the nook next to the window, perfect for your home office.
The bright, generously sized bedroom has plenty of space for a California King Bed, end tables, a large dresser, and a chair. The walk-in closet has ample storage.
The convenience continues with an in-unit, full-sized washer and dryer, as well as a coat closet, a linen closet, and a storage closet. There is an elevator from your assigned garage parking space #28, as well as a storage unit room "C" in the lower level of the building. A new elevator makes bringing in your groceries and moving easy.
NOTE: This unit is serene and quiet, as it is located on the garden side of the building and shares only one common wall. One very important difference between The Colonies and many other area condos is that these are made of brick and concrete which makes them more solid and quiet. Pay attention when you walk through this unit. SHHH no one can hear you. Compare this to the sound of some other places where it sounds like horses galloping through even when you try to be quiet. This adds to your enjoyment and quality of life. It's just better here!
Location
State VA
County Fairfax
Zoning 220
Rooms
Main Level Bedrooms 1
Interior
Interior Features Bathroom - Tub Shower, Combination Dining/Living, Floor Plan - Open, Kitchen - Eat-In, Kitchen - Table Space, Pantry, Recessed Lighting, Walk-in Closet(s), Upgraded Countertops, Wood Floors
Hot Water Electric
Heating Forced Air
Cooling Central A/C
Flooring Ceramic Tile, Engineered Wood
Equipment Oven - Self Cleaning, Oven/Range - Electric, Range Hood, Refrigerator, Stainless Steel Appliances, Washer/Dryer Stacked, Water Heater, Dishwasher, Disposal
Fireplace N
Window Features Screens,Triple Pane,Low-E,Insulated,Double Hung
Appliance Oven - Self Cleaning, Oven/Range - Electric, Range Hood, Refrigerator, Stainless Steel Appliances, Washer/Dryer Stacked, Water Heater, Dishwasher, Disposal
Heat Source Electric
Laundry Dryer In Unit, Washer In Unit
Exterior
Parking Features Covered Parking, Basement Garage, Additional Storage Area
Garage Spaces 2.0
Parking On Site 1
Amenities Available Basketball Courts, Billiard Room, Community Center, Common Grounds, Elevator, Exercise Room, Game Room, Gated Community, Jog/Walk Path, Party Room, Picnic Area, Pool - Outdoor, Security, Tennis Courts, Tot Lots/Playground, Swimming Pool, Other, Storage Bin
Water Access N
Roof Type Asphalt
Accessibility Elevator, No Stairs
Total Parking Spaces 2
Garage Y
Building
Story 1
Unit Features Garden 1 - 4 Floors
Above Ground Finished SqFt 855
Sewer Public Sewer
Water Public
Architectural Style Colonial
Level or Stories 1
Additional Building Above Grade, Below Grade
Structure Type Dry Wall
New Construction N
Schools
Elementary Schools Westgate
High Schools Marshall
School District Fairfax County Public Schools
Others
Pets Allowed Y
HOA Fee Include All Ground Fee,Common Area Maintenance,Ext Bldg Maint,Management,Pool(s),Reserve Funds,Road Maintenance,Security Gate,Sewer,Snow Removal,Trash,Water,Recreation Facility
Senior Community No
Tax ID 0294 04050214
Ownership Condominium
SqFt Source 855
Security Features 24 hour security,Security Gate
Special Listing Condition Standard
Pets Allowed Dogs OK, Cats OK, Number Limit
Virtual Tour https://drive.google.com/file/d/1iK87z7N5KD2ie8anjG8llA_teB73WBmQ/view?usp=sharing


Find out why customers are choosing LPT Realty to meet their real estate needs
1545 Crossways Blvd STE 250, Chesapeake, VA, 23320-0201, USA






