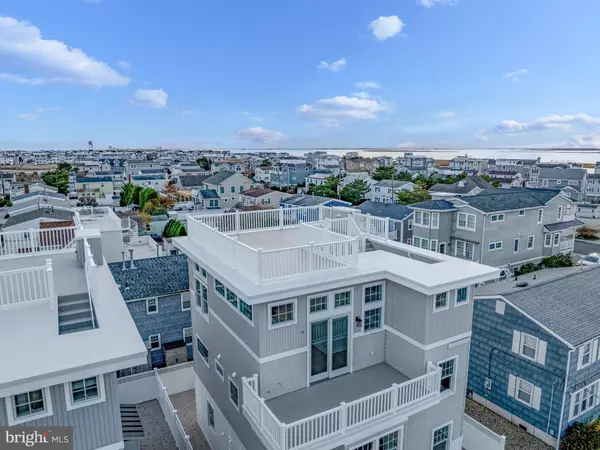
4 Beds
4 Baths
2,000 SqFt
4 Beds
4 Baths
2,000 SqFt
Open House
Sat Nov 15, 10:00am - 2:00pm
Sun Nov 16, 10:00am - 2:00pm
Key Details
Property Type Single Family Home
Sub Type Detached
Listing Status Active
Purchase Type For Sale
Square Footage 2,000 sqft
Price per Sqft $1,199
Subdivision Holgate
MLS Listing ID NJOC2036686
Style Coastal,Contemporary
Bedrooms 4
Full Baths 3
Half Baths 1
HOA Y/N N
Abv Grd Liv Area 2,000
Year Built 2025
Annual Tax Amount $6,263
Tax Year 2024
Lot Dimensions 80.00 x 64.00
Property Sub-Type Detached
Source BRIGHT
Property Description
The middle floor features a large primary suite, two additional bedrooms, a full bath with tub as well as a laundry closet. Upon entry, the ground floor greets you with a large family room with a convenient wet bar, a bedroom, and a full bath. Enjoy the restaurants, shopping, and nightlife that nearby Beach Haven has to offer.
This is one of two fully-detached single family homes, each with its own fenced yard, offered as condominiums on one 80 x 65' lot. 10A W Marshall and 10B W Marshall are offered separately but would also make a fantastic family compound or investment property if bought together. 10B W Marshall will have a fenced 40x65' lot area which will be described in the master deed. Taxes to be assessed.
Location
State NJ
County Ocean
Area Long Beach Twp (21518)
Zoning R-35
Direction West
Rooms
Main Level Bedrooms 3
Interior
Interior Features Bar, Bathroom - Stall Shower, Bathroom - Tub Shower, Ceiling Fan(s), Combination Dining/Living, Combination Kitchen/Dining, Dining Area, Elevator, Entry Level Bedroom, Floor Plan - Open, Kitchen - Eat-In, Primary Bath(s), Recessed Lighting, Upgraded Countertops, Walk-in Closet(s), Wet/Dry Bar
Hot Water Natural Gas, Tankless
Heating Forced Air, Zoned
Cooling Ceiling Fan(s), Central A/C, Zoned
Flooring Ceramic Tile, Engineered Wood
Fireplaces Number 1
Fireplaces Type Gas/Propane, Mantel(s), Stone
Equipment Built-In Microwave, Dishwasher, Dryer - Gas, Icemaker, Oven/Range - Gas, Refrigerator, Washer, Water Heater - Tankless
Fireplace Y
Window Features Double Hung,Insulated,Screens
Appliance Built-In Microwave, Dishwasher, Dryer - Gas, Icemaker, Oven/Range - Gas, Refrigerator, Washer, Water Heater - Tankless
Heat Source Natural Gas
Laundry Main Floor
Exterior
Exterior Feature Deck(s)
Parking Features Garage - Front Entry, Garage - Side Entry, Garage Door Opener, Inside Access
Garage Spaces 3.0
Fence Vinyl
Utilities Available Cable TV Available, Electric Available, Natural Gas Available
Amenities Available None
Water Access N
View Bay, Ocean
Roof Type Architectural Shingle,Fiberglass
Accessibility Elevator
Porch Deck(s)
Attached Garage 1
Total Parking Spaces 3
Garage Y
Building
Lot Description Level, Rear Yard
Story 3
Foundation Flood Vent, Pilings
Above Ground Finished SqFt 2000
Sewer Public Sewer
Water Public
Architectural Style Coastal, Contemporary
Level or Stories 3
Additional Building Above Grade, Below Grade
Structure Type Dry Wall,High,Vaulted Ceilings
New Construction Y
Schools
School District Southern Regional Schools
Others
HOA Fee Include None
Senior Community No
Tax ID 18-00001 82-00003
Ownership Condominium
SqFt Source 2000
Acceptable Financing Cash, Conventional
Listing Terms Cash, Conventional
Financing Cash,Conventional
Special Listing Condition Standard


Find out why customers are choosing LPT Realty to meet their real estate needs
1545 Crossways Blvd STE 250, Chesapeake, VA, 23320-0201, USA






