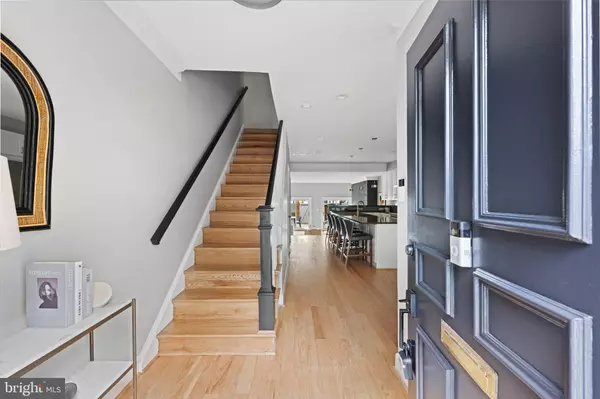
4 Beds
5 Baths
2,850 SqFt
4 Beds
5 Baths
2,850 SqFt
Open House
Sat Oct 18, 1:30pm - 3:30pm
Sun Oct 19, 12:00pm - 2:00pm
Key Details
Property Type Townhouse
Sub Type Interior Row/Townhouse
Listing Status Active
Purchase Type For Sale
Square Footage 2,850 sqft
Price per Sqft $485
Subdivision American University Park
MLS Listing ID DCDC2227146
Style Traditional
Bedrooms 4
Full Baths 3
Half Baths 2
HOA Y/N N
Abv Grd Liv Area 2,850
Year Built 1978
Available Date 2025-10-16
Annual Tax Amount $9,211
Tax Year 2025
Lot Size 1,969 Sqft
Acres 0.05
Property Sub-Type Interior Row/Townhouse
Source BRIGHT
Property Description
The main level offers an open floor plan ideal for everyday living and entertaining. A chef's kitchen, anchored by a 12-ft island and featuring JennAir stainless appliances (including an induction range), seamlessly flows to the dining and living rooms. The first of two wood-burning fireplaces adds charm to the living room that leads to a private outdoor patio.
Upstairs, the second floor offers a flexible layout with a large and sunny bedroom (currently used as a family room) with its own wood-burning fireplace and rebuilt deck (2021), an additional bedroom, a spacious hall bath with dual sinks, a laundry area, and a convenient powder room.
The third floor boasts a bright and generously sized primary suite with western views, three closets, and a modern ensuite bath. A fourth bedroom, an office/den, and another full bath complete this level.
Notable upgrades and amenities include incredible storage and generous room sizes throughout, a TPO roof replaced in 2018, all windows replaced in 2022, two-zone HVAC systems replaced in 2021, a tankless water heater replaced in 2025, and sliding glass doors on both the main and second floors replaced in 2018.
Two rear parking spaces—complete with an electric car charger—sit just beyond the private patio for added convenience.
Perfectly situated just two blocks from Tenleytown Metro (Red Line), Whole Foods, Target, and neighborhood favorites (Guapo's, Petes), with Janney ES, Deal MS, and Jackson-Reed HS all within easy walking distance. This turnkey gem combines space, style, and an unbeatable location—truly the best of city living!
Location
State DC
County Washington
Zoning RF-1
Interior
Hot Water Electric, Instant Hot Water
Heating Forced Air
Cooling Central A/C
Fireplaces Number 2
Fireplaces Type Wood
Fireplace Y
Heat Source Electric
Exterior
Garage Spaces 2.0
Water Access N
Roof Type Other
Accessibility None
Total Parking Spaces 2
Garage N
Building
Story 3
Foundation Slab
Above Ground Finished SqFt 2850
Sewer Public Sewer
Water Public
Architectural Style Traditional
Level or Stories 3
Additional Building Above Grade
New Construction N
Schools
Elementary Schools Janney
Middle Schools Deal Junior High School
High Schools Jackson-Reed
School District District Of Columbia Public Schools
Others
Senior Community No
Tax ID 1675//0049
Ownership Fee Simple
SqFt Source 2850
Special Listing Condition Standard


Find out why customers are choosing LPT Realty to meet their real estate needs
1545 Crossways Blvd STE 250, Chesapeake, VA, 23320-0201, USA






