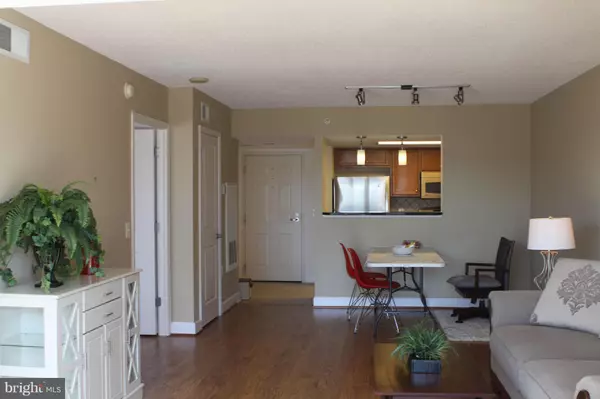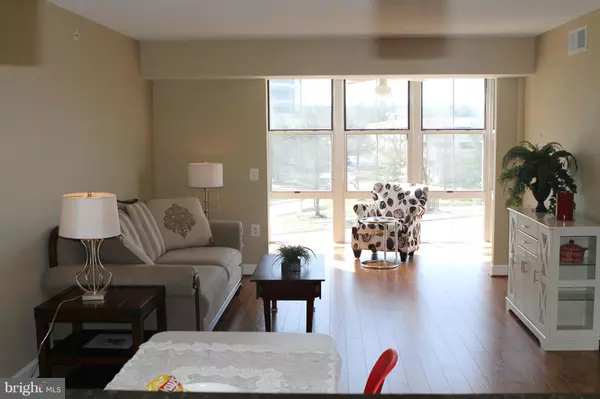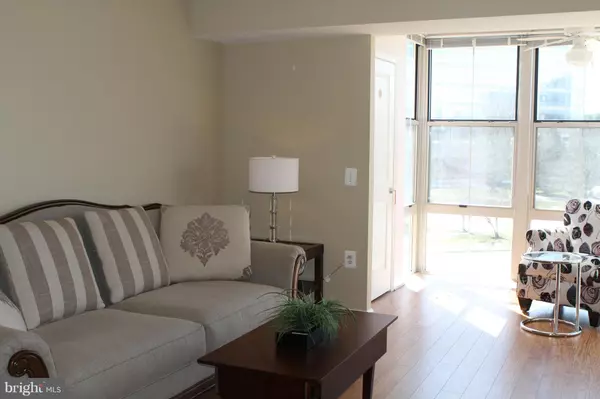
1 Bed
1 Bath
833 SqFt
1 Bed
1 Bath
833 SqFt
Key Details
Property Type Condo
Sub Type Condo/Co-op
Listing Status Active
Purchase Type For Rent
Square Footage 833 sqft
Subdivision Carlton House
MLS Listing ID VAFX2274998
Style Traditional
Bedrooms 1
Full Baths 1
HOA Y/N N
Abv Grd Liv Area 833
Year Built 2005
Property Sub-Type Condo/Co-op
Source BRIGHT
Property Description
The owner will need two weeks to move out. Please Park in visitor parking spaces and get a temporary pass from the front desk. Please remove shoes in the foyer or wear shoe covers. Thank you!
Location
State VA
County Fairfax
Zoning 372
Rooms
Other Rooms Living Room, Dining Room, Primary Bedroom, Kitchen, Sun/Florida Room
Main Level Bedrooms 1
Interior
Interior Features Combination Kitchen/Dining, Floor Plan - Open
Hot Water Natural Gas
Heating Forced Air
Cooling Central A/C
Fireplace N
Heat Source Natural Gas
Exterior
Parking Features Garage - Rear Entry
Garage Spaces 1.0
Amenities Available Club House, Community Center, Elevator, Exercise Room, Fax/Copying, Fitness Center, Pool - Outdoor, Party Room, Security
Water Access N
Accessibility Elevator
Total Parking Spaces 1
Garage Y
Building
Story 1
Unit Features Hi-Rise 9+ Floors
Above Ground Finished SqFt 833
Sewer Public Sewer
Water Public
Architectural Style Traditional
Level or Stories 1
Additional Building Above Grade, Below Grade
New Construction N
Schools
School District Fairfax County Public Schools
Others
Pets Allowed N
HOA Fee Include Insurance,Parking Fee,Pool(s),Recreation Facility,Sewer,Trash,Water
Senior Community No
Tax ID 0173 19 0419
Ownership Other
SqFt Source 833
Miscellaneous HOA/Condo Fee,Taxes


Find out why customers are choosing LPT Realty to meet their real estate needs
1545 Crossways Blvd STE 250, Chesapeake, VA, 23320-0201, USA






