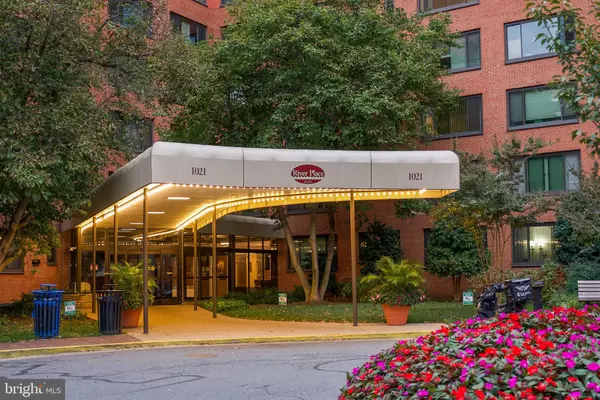
1 Bed
1 Bath
716 SqFt
1 Bed
1 Bath
716 SqFt
Key Details
Property Type Condo
Sub Type Condo/Co-op
Listing Status Active
Purchase Type For Rent
Square Footage 716 sqft
Subdivision River Place
MLS Listing ID VAAR2065252
Style Contemporary
Bedrooms 1
Full Baths 1
Condo Fees $652/mo
Abv Grd Liv Area 716
Year Built 1955
Property Sub-Type Condo/Co-op
Source BRIGHT
Property Description
Location
State VA
County Arlington
Zoning RA4.8
Direction East
Rooms
Other Rooms Living Room, Kitchen, Bedroom 1, Bathroom 1
Main Level Bedrooms 1
Interior
Interior Features Ceiling Fan(s), Elevator, Bathroom - Tub Shower, Combination Dining/Living, Window Treatments
Hot Water Electric
Heating Central
Cooling Central A/C
Flooring Hardwood
Inclusions Living room wall-mounted TV, TV stand, and sound bar are included with the property.
Equipment Built-In Microwave, Refrigerator, Stove
Fireplace N
Appliance Built-In Microwave, Refrigerator, Stove
Heat Source Electric
Laundry Common
Exterior
Exterior Feature Balcony
Parking Features Covered Parking, Basement Garage
Garage Spaces 1.0
Parking On Site 295
Utilities Available Cable TV Available
Amenities Available Community Center, Elevator, Exercise Room, Fitness Center, Gated Community, Pool - Outdoor, Tot Lots/Playground, Swimming Pool, Reserved/Assigned Parking, Laundry Facilities
Water Access N
View City, River, Scenic Vista, Water
Accessibility Other
Porch Balcony
Total Parking Spaces 1
Garage Y
Building
Story 1
Unit Features Hi-Rise 9+ Floors
Above Ground Finished SqFt 716
Sewer Public Sewer
Water Public
Architectural Style Contemporary
Level or Stories 1
Additional Building Above Grade, Below Grade
New Construction N
Schools
Elementary Schools Innovation
Middle Schools Dorothy Hamm
High Schools Yorktown
School District Arlington County Public Schools
Others
Pets Allowed N
HOA Fee Include Common Area Maintenance,Electricity,Health Club,Lawn Maintenance,Management,Parking Fee,Pool(s),Road Maintenance,Security Gate,Sewer,Snow Removal,Trash,Water
Senior Community No
Tax ID 17-042-431
Ownership Other
SqFt Source 716
Miscellaneous Trash Removal,Snow Removal,Sewer,Pool Maintenance,Party Room,Parking,Lawn Service,HOA/Condo Fee,Gas,Common Area Maintenance,Air Conditioning


Find out why customers are choosing LPT Realty to meet their real estate needs
1545 Crossways Blvd STE 250, Chesapeake, VA, 23320-0201, USA






