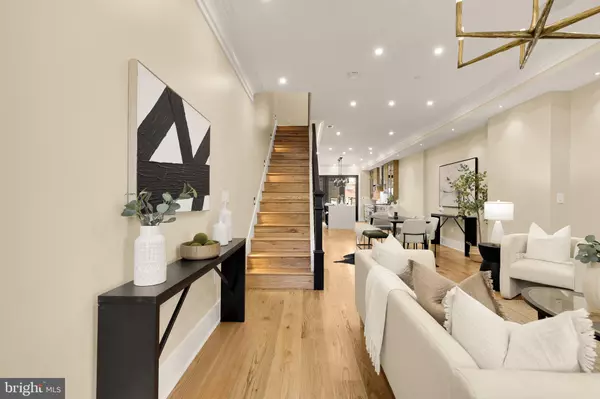
4 Beds
5 Baths
2,845 SqFt
4 Beds
5 Baths
2,845 SqFt
Open House
Sun Nov 09, 1:00pm - 3:00pm
Key Details
Property Type Townhouse
Sub Type Interior Row/Townhouse
Listing Status Active
Purchase Type For Sale
Square Footage 2,845 sqft
Price per Sqft $931
Subdivision Capitol Hill
MLS Listing ID DCDC2165028
Style Traditional
Bedrooms 4
Full Baths 3
Half Baths 2
HOA Y/N N
Abv Grd Liv Area 2,845
Year Built 1900
Annual Tax Amount $8,262
Tax Year 2023
Lot Size 1,898 Sqft
Acres 0.04
Property Sub-Type Interior Row/Townhouse
Source BRIGHT
Property Description
The main level flows from a bay-front living room with gas fireplace to open dining and a chef's kitchen with quartz counters, waterfall island with bar seating, workstation sink, LED-lit cabinetry, and a JennAir suite. Steel-framed glass doors extend the living space onto the rear deck.
Upstairs, the second floor offers two bedrooms, each with an en-suite bath, plus hall storage and laundry. The top-level primary suite is a private retreat with walk-in closet, en-suite bath, wet bar with wine fridge, gas fireplace, and a private balcony—a rare perch above the treetops. In total, all bedrooms feature en-suite baths for uncompromised privacy.
Out back, the carriage house above the detached garage adds true flexibility: a climate-controlled bay with EV-ready wiring and a 300 SF finished loft with kitchenette (microwave + wine fridge) and a half bath plumbed for a full bath—ideal for an office, studio, gym, or guest overflow.
Behind the scenes: three 2025 HVAC units (three zones), a 75-gallon hot water heater, smart thermostats, and exterior security cameras—delivering efficiency and peace of mind in an A+ location moments to Eastern Market and Metro.
Location
State DC
County Washington
Zoning RF-1
Interior
Interior Features 2nd Kitchen, Bathroom - Soaking Tub, Bathroom - Stall Shower, Bathroom - Walk-In Shower, Breakfast Area, Built-Ins, Butlers Pantry, Crown Moldings, Dining Area, Family Room Off Kitchen, Floor Plan - Open, Kitchen - Gourmet, Kitchen - Island, Kitchen - Table Space, Pantry, Primary Bath(s), Primary Bedroom - Bay Front, Recessed Lighting, Sound System, Studio, Walk-in Closet(s), Wood Floors
Hot Water Natural Gas, 60+ Gallon Tank, Electric, Multi-tank
Heating Forced Air
Cooling Central A/C
Flooring Wood
Fireplaces Number 2
Fireplaces Type Mantel(s), Screen, Gas/Propane
Equipment Built-In Microwave, Built-In Range, Dishwasher, Disposal, Dryer, Energy Efficient Appliances, Microwave, Range Hood, Refrigerator, Six Burner Stove, Washer
Furnishings No
Fireplace Y
Appliance Built-In Microwave, Built-In Range, Dishwasher, Disposal, Dryer, Energy Efficient Appliances, Microwave, Range Hood, Refrigerator, Six Burner Stove, Washer
Heat Source Natural Gas
Laundry Has Laundry
Exterior
Exterior Feature Balconies- Multiple
Parking Features Garage - Rear Entry
Garage Spaces 1.0
Water Access N
Accessibility None
Porch Balconies- Multiple
Total Parking Spaces 1
Garage Y
Building
Story 3
Foundation Concrete Perimeter, Pillar/Post/Pier
Above Ground Finished SqFt 2845
Sewer Public Sewer
Water Public
Architectural Style Traditional
Level or Stories 3
Additional Building Above Grade, Below Grade
Structure Type 9'+ Ceilings,High,Vaulted Ceilings
New Construction Y
Schools
School District District Of Columbia Public Schools
Others
Senior Community No
Tax ID 0990//0830
Ownership Fee Simple
SqFt Source 2845
Security Features Security System
Special Listing Condition Standard


Find out why customers are choosing LPT Realty to meet their real estate needs
1545 Crossways Blvd STE 250, Chesapeake, VA, 23320-0201, USA






