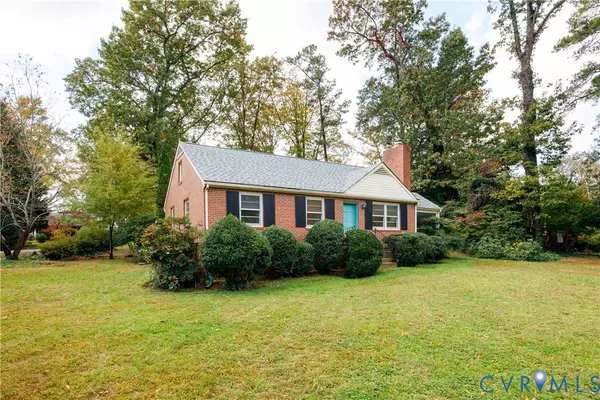
3 Beds
1 Bath
1,165 SqFt
3 Beds
1 Bath
1,165 SqFt
Key Details
Property Type Single Family Home
Sub Type Single Family Residence
Listing Status Pending
Purchase Type For Sale
Square Footage 1,165 sqft
Price per Sqft $333
Subdivision Stratford Hills
MLS Listing ID 2529453
Style Ranch
Bedrooms 3
Full Baths 1
Construction Status Actual
HOA Y/N No
Abv Grd Liv Area 1,165
Year Built 1956
Annual Tax Amount $4,068
Tax Year 2025
Lot Size 0.338 Acres
Acres 0.3377
Property Sub-Type Single Family Residence
Property Description
Although tucked away among mature trees and hilly roads, Stratford Hills is centrally located just minutes from interstate access and a short 10-minute drive to downtown.Enjoy the James River Park System with hiking/biking trails, kayaking and more! Nearby are neighborhood hot spots such as the South of the River Saturday Market, neighborhood coffee shops, breweries and restaurants.A short walk to Chellowe Rd takes you to the Southampton Recreation Center offering activities for all ages including pools (swim team, water aerobics), tennis/pickleball courts, a skating rink, summer camps, events and more (membership required).Current owner especially enjoyed the serenity and nature surrounding the property, as well as the friendly community.Come by and fall in love!
Location
State VA
County Richmond City
Community Stratford Hills
Area 60 - Richmond
Direction South on Forest Hill to Old Westham, right onto Cherokee, left onto Tanglewood. House will be on left/corner.
Rooms
Basement Crawl Space
Interior
Interior Features Ceiling Fan(s), French Door(s)/Atrium Door(s), Fireplace, Kitchen Island, Main Level Primary, Recessed Lighting
Heating Electric, Forced Air
Cooling Central Air, Electric, Heat Pump
Flooring Ceramic Tile, Laminate, Wood
Fireplaces Type Masonry, Wood Burning
Fireplace Yes
Window Features Screens,Storm Window(s)
Appliance Dryer, Dishwasher, Electric Cooking, Electric Water Heater, Freezer, Disposal, Microwave, Oven, Refrigerator, Stove, Water Heater, Washer
Exterior
Exterior Feature Porch
Parking Features Detached
Garage Spaces 1.0
Fence Back Yard, Fenced, Picket
Pool None
Roof Type Composition,Shingle
Handicap Access Accessible Full Bath, Accessible Bedroom
Porch Front Porch, Patio, Screened, Porch
Garage Yes
Building
Story 1
Sewer Public Sewer
Water Public
Architectural Style Ranch
Level or Stories One
Structure Type Brick
New Construction No
Construction Status Actual
Schools
Elementary Schools Southampton
Middle Schools Lucille Brown
High Schools Huguenot
Others
Tax ID C004-0491-006
Ownership Individuals


Find out why customers are choosing LPT Realty to meet their real estate needs
1545 Crossways Blvd STE 250, Chesapeake, VA, 23320-0201, USA






