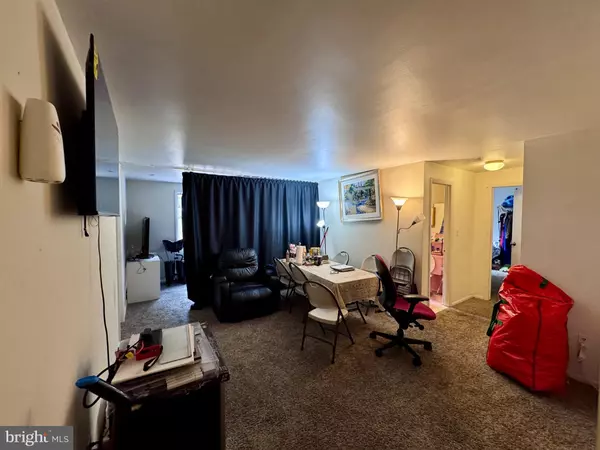
1 Bed
1 Bath
855 SqFt
1 Bed
1 Bath
855 SqFt
Open House
Sat Nov 15, 11:00am - 2:00pm
Sun Nov 16, 11:00am - 2:00pm
Key Details
Property Type Condo
Sub Type Condo/Co-op
Listing Status Coming Soon
Purchase Type For Sale
Square Footage 855 sqft
Price per Sqft $245
Subdivision Columbia Knoll
MLS Listing ID VAAR2065676
Style Unit/Flat
Bedrooms 1
Full Baths 1
Condo Fees $681/mo
HOA Y/N N
Abv Grd Liv Area 855
Year Built 1961
Available Date 2025-11-13
Annual Tax Amount $2,027
Tax Year 2025
Property Sub-Type Condo/Co-op
Source BRIGHT
Property Description
Step inside to a bright, open living space with plush carpet throughout and durable tile flooring in the kitchen and bathroom. The updated kitchen features modern cabinetry, sleek countertops, and newer appliances, perfect for cooking and entertaining. The bathroom has also been refreshed with contemporary finishes and fixtures, creating a clean, modern look.
This home has been redesigned to include a separate den with a closing door, offering an incredible flex space — ideal as a second bedroom, home office, guest room, or personal studio. The versatile layout makes this condo perfect for a variety of lifestyles.
Beyond the unit, you'll love the unbeatable convenience: just minutes from shops, dining and parks. Stroll to the bustling Columbia Pike corridor, Arlington Mill Community Center, and nearby parks or hop over to the Village at Shirlington or Ballston Quarter for an array of restaurants, cafés and nightlife. For retail therapy, the nearby Fashion Centre at Pentagon City offers 160+ stores. Nature lovers will appreciate the Arlington Mill Community Center and its outdoor amenities—including playgrounds and trails. Easy access to I-395, Route 50, and public transit ensures quick commutes to D.C., Amazon HQ2, and beyond.
Investor-Friendly Bonus: This unit is currently rented at $1,900/month, offering immediate rental income. Tenants are cooperative and can vacate at any time, making this a seamless opportunity for either an investor or an owner-occupant.
If you've been looking for a home that offers turnkey updates, ample space and a top-tier location in Arlington, don't miss this one. Let's set up a tour and see how this well-appointed condo can be yours.
Location
State VA
County Arlington
Zoning RA14-26
Rooms
Main Level Bedrooms 1
Interior
Interior Features Bathroom - Tub Shower, Breakfast Area, Combination Dining/Living, Kitchen - Galley, Upgraded Countertops, Walk-in Closet(s)
Hot Water Natural Gas
Heating Heat Pump(s), Forced Air
Cooling Central A/C
Equipment Cooktop, Dishwasher, Disposal, Microwave, Oven/Range - Gas, Refrigerator
Fireplace N
Appliance Cooktop, Dishwasher, Disposal, Microwave, Oven/Range - Gas, Refrigerator
Heat Source Natural Gas
Exterior
Amenities Available Laundry Facilities, Basketball Courts, Common Grounds, Community Center, Jog/Walk Path, Party Room, Security, Tot Lots/Playground
Water Access N
Accessibility Other
Garage N
Building
Story 1
Unit Features Garden 1 - 4 Floors
Above Ground Finished SqFt 855
Sewer Public Sewer
Water Public
Architectural Style Unit/Flat
Level or Stories 1
Additional Building Above Grade, Below Grade
New Construction N
Schools
Elementary Schools Carlin Springs
Middle Schools Kenmore
High Schools Washington Lee
School District Arlington County Public Schools
Others
Pets Allowed Y
HOA Fee Include Water,Electricity,Gas,Heat,Lawn Maintenance,Air Conditioning,Ext Bldg Maint,Reserve Funds,Road Maintenance,Sewer,Snow Removal,Management,Recreation Facility,Trash
Senior Community No
Tax ID 22-001-333
Ownership Fee Simple
SqFt Source 855
Acceptable Financing Cash, Conventional, FHA, VA
Listing Terms Cash, Conventional, FHA, VA
Financing Cash,Conventional,FHA,VA
Special Listing Condition Standard
Pets Allowed No Pet Restrictions


Find out why customers are choosing LPT Realty to meet their real estate needs
1545 Crossways Blvd STE 250, Chesapeake, VA, 23320-0201, USA






