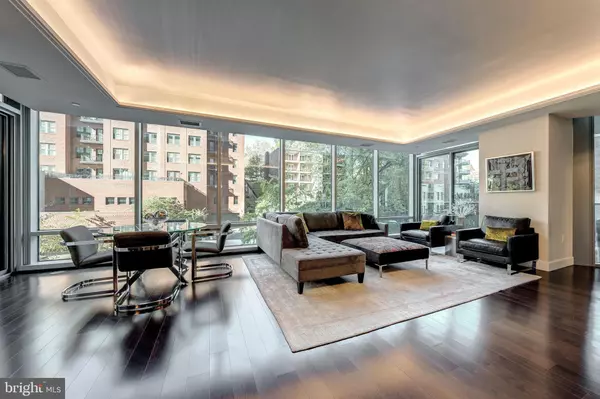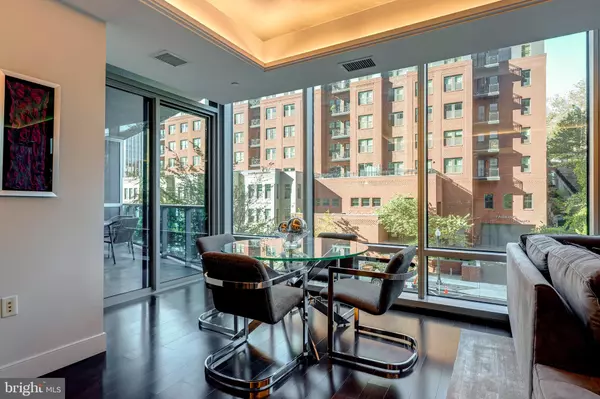
2 Beds
3 Baths
1,814 SqFt
2 Beds
3 Baths
1,814 SqFt
Key Details
Property Type Condo
Sub Type Condo/Co-op
Listing Status Active
Purchase Type For Sale
Square Footage 1,814 sqft
Price per Sqft $810
Subdivision Turnberry Tower
MLS Listing ID VAAR2065602
Style Transitional
Bedrooms 2
Full Baths 2
Half Baths 1
Condo Fees $1,781/mo
HOA Y/N N
Abv Grd Liv Area 1,814
Year Built 2009
Available Date 2025-11-05
Annual Tax Amount $14,904
Tax Year 2025
Property Sub-Type Condo/Co-op
Source BRIGHT
Property Description
The coveted design features a spacious living area and two custom-tiled balconies off the main living space and both bedrooms. Positioned on the quiet, tree-lined western side, the home enjoys tremendous natural light while being well removed from nearby construction activity. The newly completed building next door now beautifully frames the streetscape, creating a peaceful, finished view that enhances both privacy and calm.
Interior highlights include hardwood flooring throughout, Lutron electronic shades, cove lighting in a custom tray ceiling, Sub-Zero and Miele appliances, and sleek Italian Snaidero cabinetry. Additional features include custom built-ins, marble baths, a walk-in laundry room, assigned parking near 110V and 120V outlets, and a generous private storage unit.
Life at Turnberry is defined by Five-Star Service and Amenities: 24/7 security and front desk services, complimentary valet parking, a world-class fitness and wellness center with spa services, a glass-enclosed year-round pool, yoga studio, owners' lounge with catering kitchen and bar, private screening room, business center, and on-site management. All this is just steps from restaurants, shopping, the Metro station, the Key Bridge, and Georgetown. Don't miss this rare E-style home — opportunities like this don't come around often, and you wouldn't want to wait another two years!
Location
State VA
County Arlington
Zoning C-O-ROSSLY
Rooms
Main Level Bedrooms 2
Interior
Interior Features Bathroom - Jetted Tub, Bathroom - Stall Shower, Bathroom - Walk-In Shower, Built-Ins, Elevator, Entry Level Bedroom, Flat, Floor Plan - Open, Kitchen - Gourmet, Primary Bath(s), Recessed Lighting, Sound System, Sprinkler System, Walk-in Closet(s), Window Treatments, Wood Floors
Hot Water Electric
Heating Forced Air, Humidifier, Other
Cooling Central A/C
Fireplace N
Heat Source Electric
Exterior
Parking Features Covered Parking, Garage Door Opener, Underground
Garage Spaces 2.0
Parking On Site 1
Amenities Available Common Grounds, Concierge, Elevator, Exercise Room, Extra Storage, Fitness Center, Game Room, Meeting Room, Party Room, Pool - Indoor, Security, Swimming Pool
Water Access N
Accessibility Doors - Lever Handle(s), Elevator
Total Parking Spaces 2
Garage Y
Building
Story 1
Unit Features Hi-Rise 9+ Floors
Above Ground Finished SqFt 1814
Sewer Public Sewer
Water Public
Architectural Style Transitional
Level or Stories 1
Additional Building Above Grade, Below Grade
New Construction N
Schools
School District Arlington County Public Schools
Others
Pets Allowed Y
HOA Fee Include Alarm System,All Ground Fee,Cable TV,Common Area Maintenance,Custodial Services Maintenance,Ext Bldg Maint,Fiber Optics at Dwelling,Fiber Optics Available,Gas,Health Club,Insurance,Lawn Maintenance,Management,Pool(s),Recreation Facility,Reserve Funds,Trash,Water
Senior Community No
Tax ID 16-022-014
Ownership Condominium
SqFt Source 1814
Special Listing Condition Standard
Pets Allowed No Pet Restrictions


Find out why customers are choosing LPT Realty to meet their real estate needs
1545 Crossways Blvd STE 250, Chesapeake, VA, 23320-0201, USA






