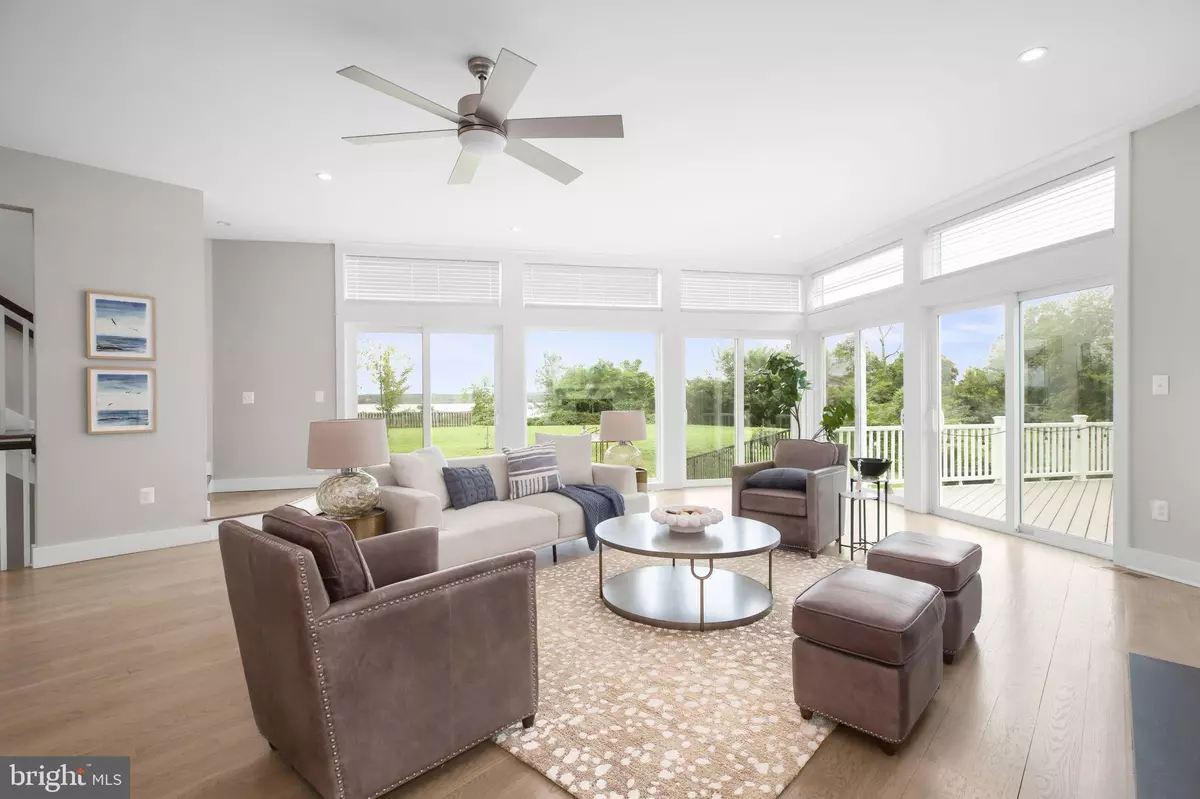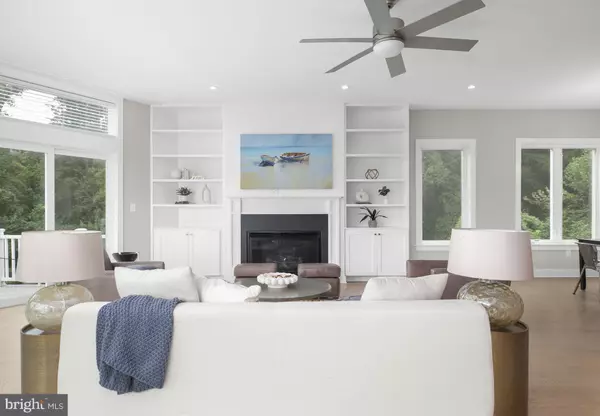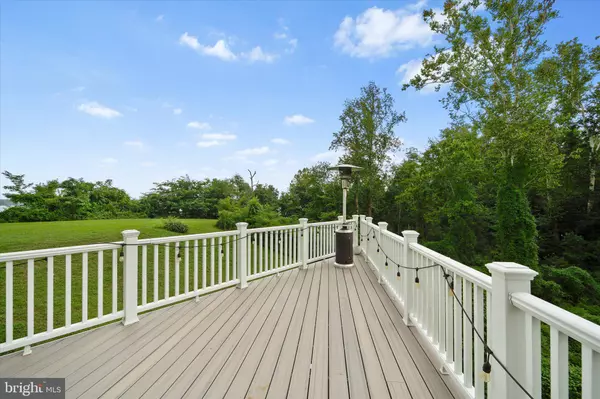
5 Beds
5 Baths
6,130 SqFt
5 Beds
5 Baths
6,130 SqFt
Key Details
Property Type Single Family Home
Sub Type Detached
Listing Status Active
Purchase Type For Rent
Square Footage 6,130 sqft
Subdivision Gunston Manor
MLS Listing ID VAFX2277926
Style Contemporary
Bedrooms 5
Full Baths 5
HOA Y/N N
Abv Grd Liv Area 4,600
Year Built 2020
Lot Size 0.781 Acres
Acres 0.78
Property Sub-Type Detached
Source BRIGHT
Property Description
Experience breathtaking Potomac River views from this exceptional 5-bedroom, 5-bath home designed to capture the beauty of the water from nearly every room. Offering over 6,100 sq ft of living space on a .78-acre lot, this residence blends comfort, elegance, and modern convenience.
The main level features a bright, open layout with stunning hardwood floors and floor-to-ceiling windows that flood the home with natural light. Enjoy a gourmet kitchen with top-of-the-line appliances, a large island with bar seating, and a dedicated dining area that opens to a spacious deck overlooking the river. A cozy living room with a fireplace, plus a main-level bedroom and full bath, provide flexibility and style.
On the upper level, the primary suite showcases panoramic river views, a spa-inspired en suite with soaking tub and separate shower, and three closets for ample storage. Two additional bedrooms—each with their own full bathroom—complete this level.
The lower level includes a second fireplace, wet bar with built-in wine cooler, sliding doors to the backyard, a fifth bedroom and full bath, and access to the electric vehicle–ready two-car garage.
Additional highlights include solar panels to reduce utility costs and environmental impact, plus private water access to a sandy beach area—perfect for relaxing or launching a kayak.
📍 Key Features:
5 Bedrooms | 5 Bathrooms
6,130+ Sq Ft | 0.78 Acre Lot
Floor-to-Ceiling Windows with Potomac River Views
Gourmet Kitchen & Spacious Deck
Two Fireplaces | Wet Bar with Wine Cooler
EV-Ready 2-Car Garage
Solar Panels | Private Beach Access
Location
State VA
County Fairfax
Zoning 100
Rooms
Basement Fully Finished, Garage Access, Heated, Interior Access, Windows
Main Level Bedrooms 1
Interior
Interior Features Built-Ins, Ceiling Fan(s), Combination Dining/Living, Entry Level Bedroom, Floor Plan - Open, Kitchen - Island, Primary Bath(s), Bathroom - Soaking Tub, Upgraded Countertops, Walk-in Closet(s), Wood Floors
Hot Water Electric
Heating Central
Cooling Central A/C
Flooring Hardwood
Fireplaces Number 2
Fireplaces Type Gas/Propane, Screen
Equipment Dishwasher, Disposal, Dryer, Extra Refrigerator/Freezer, Freezer, Icemaker, Range Hood, Refrigerator, Stainless Steel Appliances, Stove, Washer, Water Heater
Furnishings No
Fireplace Y
Window Features Double Pane,Energy Efficient,Insulated
Appliance Dishwasher, Disposal, Dryer, Extra Refrigerator/Freezer, Freezer, Icemaker, Range Hood, Refrigerator, Stainless Steel Appliances, Stove, Washer, Water Heater
Heat Source Electric
Laundry Dryer In Unit, Has Laundry, Upper Floor, Washer In Unit
Exterior
Exterior Feature Deck(s)
Parking Features Additional Storage Area, Basement Garage, Built In, Garage - Side Entry, Garage Door Opener, Inside Access, Oversized
Garage Spaces 2.0
Utilities Available Cable TV Available, Electric Available, Phone Available, Water Available
Water Access Y
Water Access Desc Fishing Allowed,Personal Watercraft (PWC),Private Access,Swimming Allowed
View River, Trees/Woods
Accessibility None
Porch Deck(s)
Attached Garage 2
Total Parking Spaces 2
Garage Y
Building
Lot Description Backs to Trees, Front Yard, Rear Yard
Story 3
Foundation Permanent
Above Ground Finished SqFt 4600
Sewer On Site Septic
Water Public
Architectural Style Contemporary
Level or Stories 3
Additional Building Above Grade, Below Grade
Structure Type 9'+ Ceilings,Dry Wall,High
New Construction N
Schools
Elementary Schools Gunston
Middle Schools South County
High Schools South County
School District Fairfax County Public Schools
Others
Pets Allowed Y
Senior Community No
Tax ID 1194 02070003
Ownership Other
SqFt Source 6130
Security Features Smoke Detector
Horse Property N
Pets Allowed No Pet Restrictions
Virtual Tour https://player.vimeo.com/video/1110378596?badge=0&autopause=0&player_id=0&app_id=58479


Find out why customers are choosing LPT Realty to meet their real estate needs
1545 Crossways Blvd STE 250, Chesapeake, VA, 23320-0201, USA






