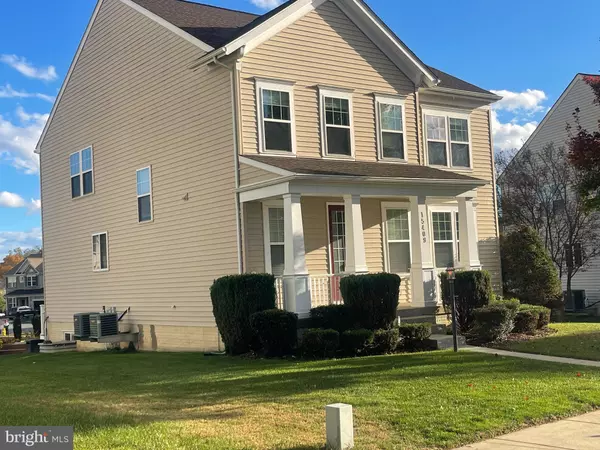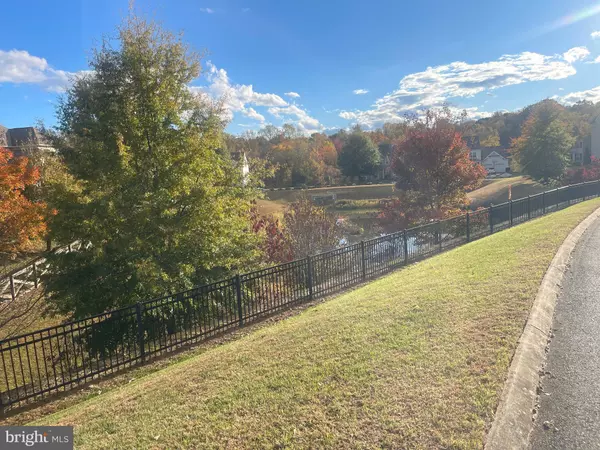
5 Beds
4 Baths
3,392 SqFt
5 Beds
4 Baths
3,392 SqFt
Key Details
Property Type Single Family Home
Sub Type Detached
Listing Status Coming Soon
Purchase Type For Rent
Square Footage 3,392 sqft
Subdivision Hope Hill Crossing
MLS Listing ID VAPW2107090
Style Colonial
Bedrooms 5
Full Baths 4
HOA Y/N Y
Abv Grd Liv Area 2,688
Year Built 2011
Available Date 2025-11-14
Lot Size 9,430 Sqft
Acres 0.22
Property Sub-Type Detached
Source BRIGHT
Property Description
Discover this beautiful and spacious 4-bedroom, 4.5-bath single-family home offering over 3,300 sq. ft. of elegant living space. The open-concept main level features a gourmet kitchen with a center island, granite countertops, stainless steel appliances, and gleaming hardwood floors—perfect for entertaining and everyday living. Upstairs, the luxurious primary suite includes a spa-style bath and a generous walk-in closet, with three additional bedrooms providing plenty of space for family or guests. The fully finished lower level offers a large recreation room and full bath—ideal for a guest suite, home gym, or office. Enjoy outdoor living in the fenced backyard and take advantage of a two-car garage for added convenience. Residents of Hope Hill Crossing enjoy outstanding community amenities, including a pool, clubhouse, playgrounds, and walking trails.
Conveniently located near I-95, Route 234, top-rated schools, shopping, and dining—everything you need is just minutes away.
Why This Listing Stands Out: Built in 2011, this contemporary home offers modern construction and requires less major maintenance than older homes. With over 3,300 sq. ft. of living space on nearly a quarter-acre lot, it provides exceptional value in a desirable Northern Virginia community. Perfectly balancing commuter convenience and family comfort, this home's layout and location support both busy workdays and relaxing evenings with loved ones.
RENT SPREE: https://apply.link/CxjveKk
Location
State VA
County Prince William
Zoning PMR
Rooms
Other Rooms Living Room, Dining Room, Bedroom 2, Bedroom 3, Bedroom 4, Bedroom 5, Kitchen, Family Room, Bedroom 1, Recreation Room, Bathroom 1, Bathroom 2, Bathroom 3, Half Bath
Basement Fully Finished
Interior
Interior Features Bar, Bathroom - Soaking Tub, Bathroom - Tub Shower, Bathroom - Walk-In Shower, Butlers Pantry, Carpet, Ceiling Fan(s), Crown Moldings, Dining Area, Family Room Off Kitchen, Floor Plan - Open, Kitchen - Eat-In, Kitchen - Island, Pantry, Walk-in Closet(s), Window Treatments, Wood Floors
Hot Water Natural Gas
Heating Forced Air
Cooling Central A/C
Flooring Ceramic Tile, Carpet, Hardwood, Luxury Vinyl Plank
Fireplaces Number 1
Fireplaces Type Fireplace - Glass Doors
Equipment Built-In Microwave, Dishwasher, Disposal
Fireplace Y
Appliance Built-In Microwave, Dishwasher, Disposal
Heat Source Natural Gas, Electric
Laundry Hookup
Exterior
Exterior Feature Patio(s)
Parking Features Inside Access, Garage - Rear Entry, Garage Door Opener
Garage Spaces 2.0
Utilities Available Electric Available, Natural Gas Available, Sewer Available, Water Available
Water Access N
View Pond
Accessibility Level Entry - Main
Porch Patio(s)
Attached Garage 2
Total Parking Spaces 2
Garage Y
Building
Lot Description Pond
Story 3
Foundation Concrete Perimeter
Above Ground Finished SqFt 2688
Sewer Public Sewer
Water Public
Architectural Style Colonial
Level or Stories 3
Additional Building Above Grade, Below Grade
New Construction N
Schools
Elementary Schools Kyle R. Wilson
Middle Schools Saunders
High Schools Charles J. Colgan Senior
School District Prince William County Public Schools
Others
Pets Allowed N
Senior Community No
Tax ID 8091-40-0777
Ownership Other
SqFt Source 3392
Miscellaneous HOA/Condo Fee


Find out why customers are choosing LPT Realty to meet their real estate needs
1545 Crossways Blvd STE 250, Chesapeake, VA, 23320-0201, USA






