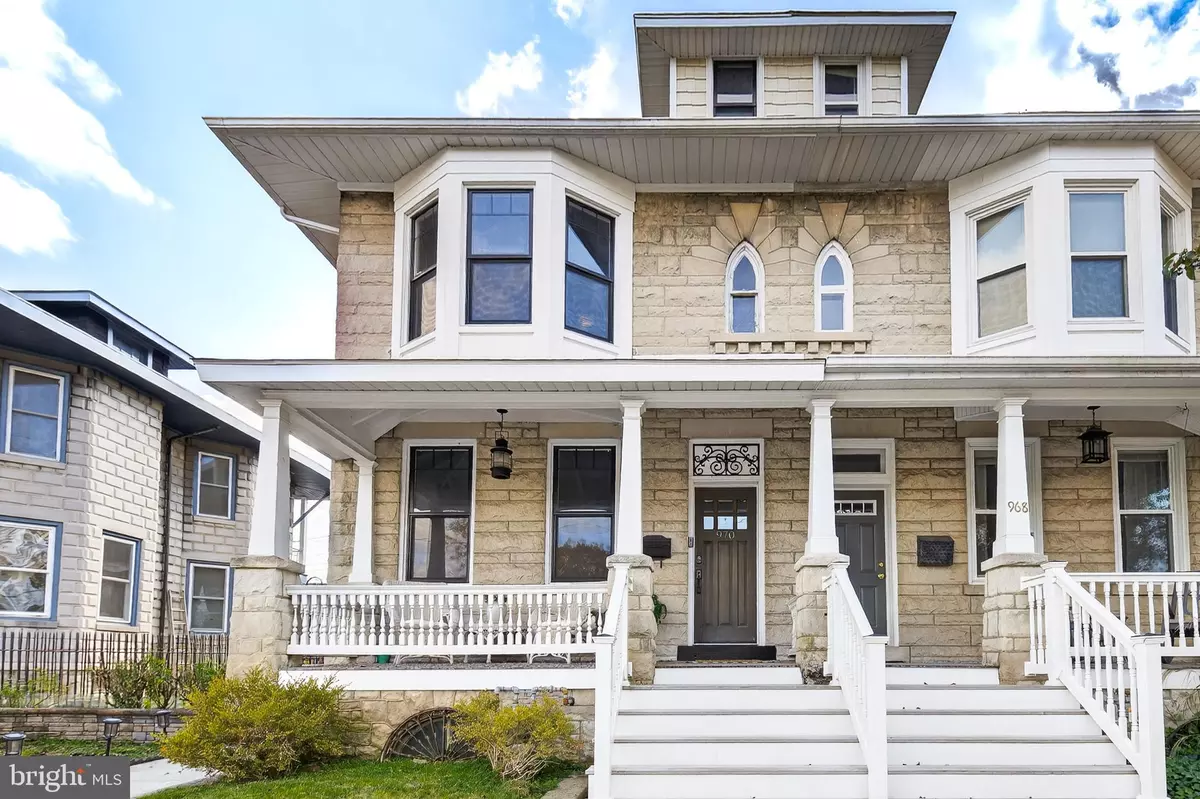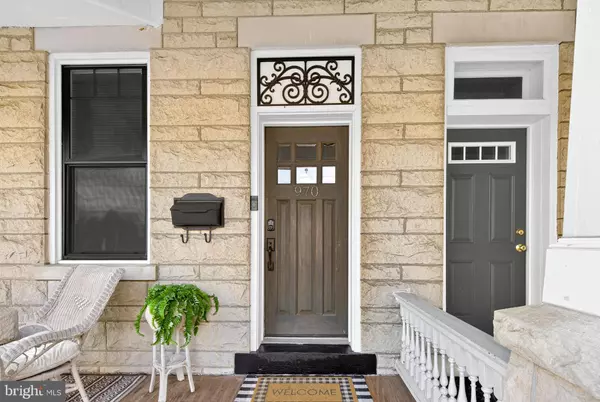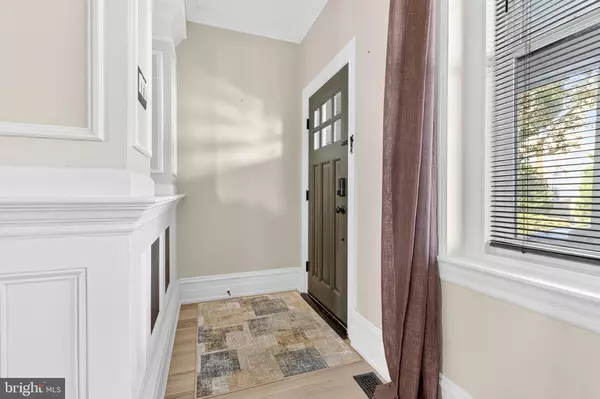
4 Beds
2 Baths
2,499 SqFt
4 Beds
2 Baths
2,499 SqFt
Key Details
Property Type Single Family Home, Townhouse
Sub Type Twin/Semi-Detached
Listing Status Active
Purchase Type For Sale
Square Footage 2,499 sqft
Price per Sqft $156
Subdivision None Available
MLS Listing ID PALA2079224
Style Traditional
Bedrooms 4
Full Baths 1
Half Baths 1
HOA Y/N N
Abv Grd Liv Area 2,499
Year Built 1910
Annual Tax Amount $4,962
Tax Year 2025
Lot Size 3,920 Sqft
Acres 0.09
Property Sub-Type Twin/Semi-Detached
Source BRIGHT
Property Description
Step into a perfect blend of historic charm and modern comfort in this beautifully maintained 1910 twin/semi-detached home. Offering 2,499 sq ft of inviting living space, it's thoughtfully updated while preserving its original elegance.
Inside, enjoy luxury plank flooring (with natural wood underneath), crown moldings, and original solid-wood doors with vintage skeleton keys. French doors accent the hallway, adding a touch of grace and sophistication. The custom eat-in kitchen features a large island, high-end stainless-steel appliances—including a six-burner stove and convection oven—a newly installed reverse-osmosis water system, and a dedicated spigot with filtered drinking water. A tankless water heater ensures endless hot water, while a main-floor laundry and convenient half bath add everyday ease.
Upstairs, four spacious bedrooms are filled with natural light, while the unfinished basement offers room for future possibilities. Outside, unwind in your fenced backyard oasis complete with a deck, brick firepit, and plenty of space to make your own. The detached garage adds extra convenience and peace of mind.
Nestled near public transportation and local amenities, this home combines suburban tranquility with city accessibility. A truly special property where history, comfort, and style come together beautifully.
Location
State PA
County Lancaster
Area Lancaster City (10533)
Zoning RESIDENTIAL
Direction East
Rooms
Other Rooms Bedroom 2, Bedroom 3, Bedroom 4, Bedroom 1, Bathroom 1, Half Bath
Basement Unfinished
Main Level Bedrooms 4
Interior
Interior Features Carpet, Ceiling Fan(s), Crown Moldings, Kitchen - Eat-In, Kitchen - Island
Hot Water Natural Gas, Instant Hot Water, Tankless
Heating Radiator
Cooling Central A/C
Flooring Carpet, Luxury Vinyl Plank, Other
Inclusions Refrigerator, Washer, and Dryer
Equipment Built-In Microwave, Built-In Range, Dryer - Gas, ENERGY STAR Dishwasher, ENERGY STAR Refrigerator, Exhaust Fan, Icemaker, Six Burner Stove, Stainless Steel Appliances, Washer - Front Loading, Water Heater - Tankless, Water Conditioner - Owned
Furnishings No
Fireplace N
Appliance Built-In Microwave, Built-In Range, Dryer - Gas, ENERGY STAR Dishwasher, ENERGY STAR Refrigerator, Exhaust Fan, Icemaker, Six Burner Stove, Stainless Steel Appliances, Washer - Front Loading, Water Heater - Tankless, Water Conditioner - Owned
Heat Source Natural Gas
Laundry Main Floor
Exterior
Parking Features Garage - Rear Entry
Garage Spaces 1.0
Fence Wrought Iron, Aluminum
Water Access N
Roof Type Asphalt
Accessibility 2+ Access Exits
Total Parking Spaces 1
Garage Y
Building
Story 3
Foundation Pillar/Post/Pier, Permanent, Concrete Perimeter
Above Ground Finished SqFt 2499
Sewer Public Sewer
Water Public
Architectural Style Traditional
Level or Stories 3
Additional Building Above Grade
Structure Type 9'+ Ceilings,Other
New Construction N
Schools
High Schools Mccaskey H.S.
School District School District Of Lancaster
Others
Pets Allowed Y
Senior Community No
Tax ID 340-65960-0-0000
Ownership Fee Simple
SqFt Source 2499
Acceptable Financing Cash, Conventional, FHA, VA
Horse Property N
Listing Terms Cash, Conventional, FHA, VA
Financing Cash,Conventional,FHA,VA
Special Listing Condition Standard
Pets Allowed No Pet Restrictions


Find out why customers are choosing LPT Realty to meet their real estate needs
1545 Crossways Blvd STE 250, Chesapeake, VA, 23320-0201, USA






