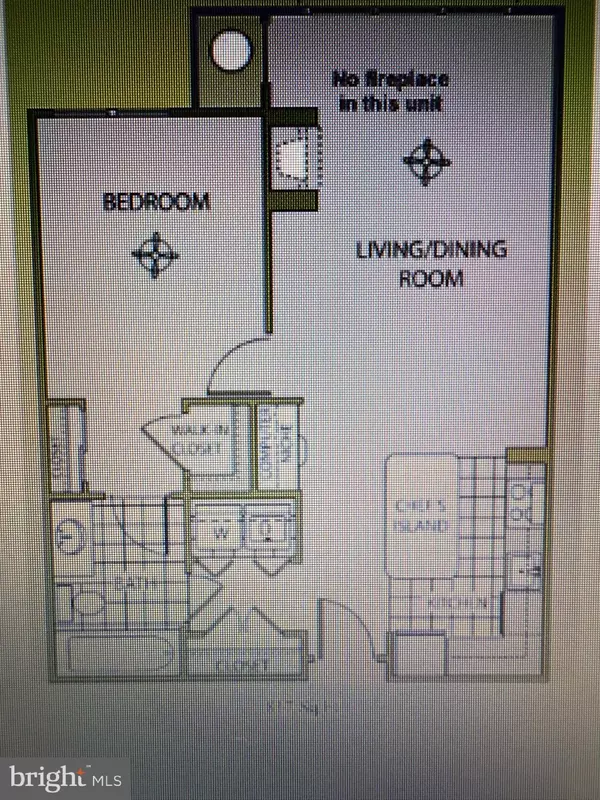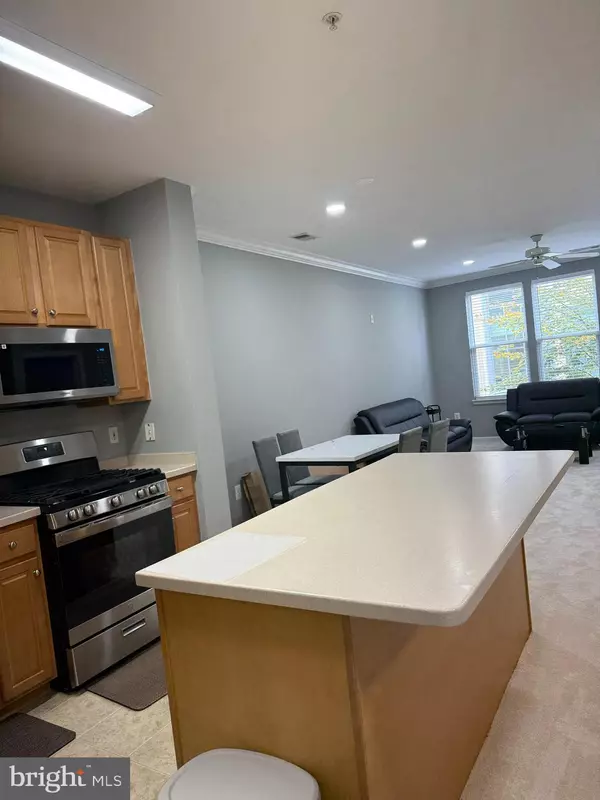
1 Bed
1 Bath
817 SqFt
1 Bed
1 Bath
817 SqFt
Key Details
Property Type Single Family Home, Condo
Sub Type Unit/Flat/Apartment
Listing Status Active
Purchase Type For Rent
Square Footage 817 sqft
Subdivision Market Street At Town Center
MLS Listing ID VAFX2277504
Style Unit/Flat
Bedrooms 1
Full Baths 1
HOA Y/N N
Abv Grd Liv Area 817
Year Built 2003
Property Sub-Type Unit/Flat/Apartment
Source BRIGHT
Property Description
Prime Location: One block from Reston Town Center - enjoy live concerts, outdoor events, fine dining, boutiques, and a luxury cinema all within walking distance.
Modern Interiors: Bright open layout with washer, dryer, gas range, and high-speed LAN/DSL connections.
First-Floor Unit: Conveniently located facing the lively Town Center with easy access.
Resort-Style Amenities:
Concierge and secured building access
Controlled underground parking (1 reserved space included)
Fitness center, outdoor pool, cyber lounge with high-speed internet
Elegant clubhouse with kitchen, billiards, and lounge areas
Connectivity: Verizon FIOS available; less than 10 minutes to the Reston Town Center Metro Station and W&OD trail.
- Renter is responsible for Gas and Electric
- One reserved covered parking space
Location
State VA
County Fairfax
Zoning 373
Rooms
Main Level Bedrooms 1
Interior
Interior Features Carpet, Ceiling Fan(s), Floor Plan - Open, Kitchen - Galley, Kitchen - Island, Laundry Chute, Recessed Lighting, Walk-in Closet(s), Window Treatments
Hot Water Natural Gas
Heating Forced Air
Cooling Central A/C
Equipment Dishwasher, Disposal, Dryer, Exhaust Fan, Built-In Microwave, Refrigerator, Stove, Washer
Furnishings Yes
Fireplace N
Appliance Dishwasher, Disposal, Dryer, Exhaust Fan, Built-In Microwave, Refrigerator, Stove, Washer
Heat Source Natural Gas
Laundry Dryer In Unit, Washer In Unit
Exterior
Parking Features Additional Storage Area, Garage - Rear Entry
Garage Spaces 1.0
Parking On Site 1
Utilities Available Electric Available, Natural Gas Available, Water Available
Water Access N
Accessibility None
Attached Garage 1
Total Parking Spaces 1
Garage Y
Building
Story 1
Unit Features Garden 1 - 4 Floors
Above Ground Finished SqFt 817
Sewer Other
Water Public
Architectural Style Unit/Flat
Level or Stories 1
Additional Building Above Grade, Below Grade
New Construction N
Schools
Elementary Schools Lake Anne
High Schools South Lakes
School District Fairfax County Public Schools
Others
Pets Allowed N
Senior Community No
Tax ID 0173 18 0171
Ownership Other
SqFt Source 817
Miscellaneous Community Center,HOA/Condo Fee,Parking,Snow Removal,Taxes,Trash Removal,Water


Find out why customers are choosing LPT Realty to meet their real estate needs
1545 Crossways Blvd STE 250, Chesapeake, VA, 23320-0201, USA






