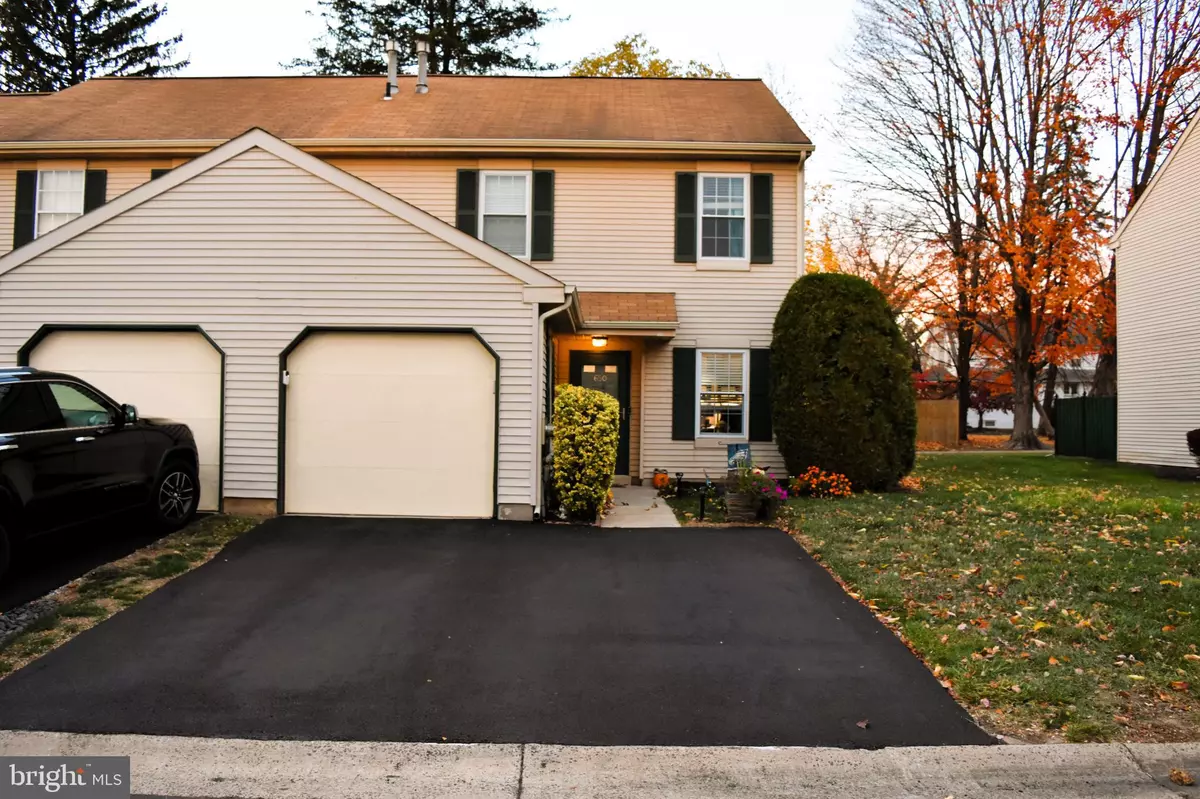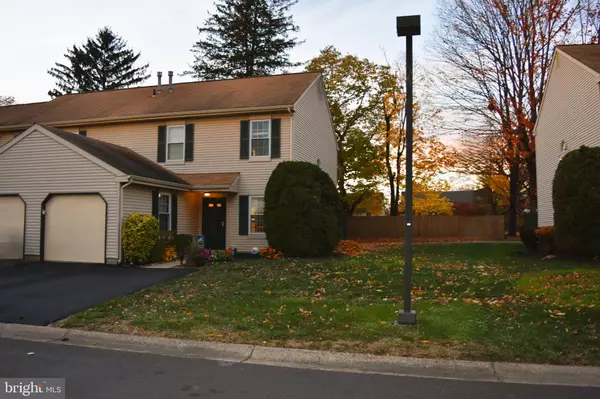
3 Beds
3 Baths
1,418 SqFt
3 Beds
3 Baths
1,418 SqFt
Open House
Sat Nov 08, 10:45am - 3:00pm
Key Details
Property Type Townhouse
Sub Type End of Row/Townhouse
Listing Status Active
Purchase Type For Sale
Square Footage 1,418 sqft
Price per Sqft $317
Subdivision Heacock Mdws
MLS Listing ID PABU2109012
Style Colonial
Bedrooms 3
Full Baths 2
Half Baths 1
HOA Fees $330/mo
HOA Y/N Y
Abv Grd Liv Area 1,418
Year Built 1984
Annual Tax Amount $6,061
Tax Year 2025
Property Sub-Type End of Row/Townhouse
Source BRIGHT
Property Description
Welcome to 650 Bayberry Lane – a beautifully maintained end-unit townhome in the highly sought-after Heacock Meadows community of Lower Makefield/Yardley. This move-in-ready home combines an open, functional layout with a prime walkable location and low-maintenance lifestyle.
Step inside to a welcoming foyer that flows to a versatile office/den, updated powder room, oversized storage closet, and inside access to the one-car garage—a smart everyday convenience. The heart of the home is the open-concept kitchen, dining, and living area: the kitchen with granite counters and breakfast bar overlooks the dining space and spacious living room with wood-burning fireplace, perfect for entertaining or relaxing. Glass doors lead to a secluded EP Henry paver patio and green space, offering just the right blend of privacy and openness for outdoor dining, play, or pets.
Upstairs, the large primary bedroom features its own en-suite bath and generous closet space. Two additional bedrooms and a full hall bath provide comfortable accommodations for family, guests, or a second office. The laundry is conveniently located on the bedroom level, eliminating trips up and down stairs. A finished lower level adds flexible bonus living area for media, playroom, gym, or hobbies, plus additional storage.
Heacock Meadows is known for its well-run association and impressive amenities. The HOA handles exterior building maintenance (including roof and siding), lawn care, and snow removal, and offers a community pool, tennis/pickleball, basketball, clubhouse, and sidewalks throughout—truly a lock-and-leave, low-stress lifestyle. From your front door, you're just moments to Giant, McCaffrey's, cafés, pharmacies, and everyday conveniences, with easy access to I-295, Route 1, the PA/NJ bridges, and nearby train stations for commuting to Philadelphia, Princeton, or New York. All of this within the acclaimed Pennsbury School District.
If you're seeking an updated end-unit home, in a walkable location, with strong community amenities and minimal maintenance, 650 Bayberry Lane is the one to see.
Location
State PA
County Bucks
Area Lower Makefield Twp (10120)
Zoning R2
Direction South
Rooms
Other Rooms Primary Bedroom, Bedroom 2, Kitchen, Family Room, Bedroom 1, Laundry, Office, Bathroom 1, Primary Bathroom, Half Bath
Interior
Interior Features Breakfast Area, Carpet, Ceiling Fan(s), Dining Area, Family Room Off Kitchen, Primary Bath(s), Walk-in Closet(s)
Hot Water Natural Gas
Heating Central
Cooling Central A/C
Flooring Carpet, Luxury Vinyl Plank
Fireplaces Number 1
Fireplaces Type Wood
Inclusions • Appliances: Kitchen refrigerator(s), range/oven, microwave, dishwasher; washer & dryer. • Fixtures: All attached light fixtures & ceiling fans; attached mirrors; built-in/attached shelving & closet systems. • Garage/Exterior: Garage door opener w/ remote/keypads. • Smart home: Installed smart thermostat, doorbell, garage hub (factory reset/unlinked at closing).
Furnishings No
Fireplace Y
Window Features Double Pane,Energy Efficient,Insulated,Screens
Heat Source Natural Gas
Laundry Upper Floor
Exterior
Exterior Feature Patio(s)
Parking Features Garage - Front Entry
Garage Spaces 3.0
Fence Vinyl
Amenities Available Club House, Swimming Pool, Tennis Courts
Water Access N
View Garden/Lawn
Roof Type Asphalt
Street Surface Paved
Accessibility None
Porch Patio(s)
Road Frontage HOA
Attached Garage 1
Total Parking Spaces 3
Garage Y
Building
Lot Description Backs - Open Common Area, Corner, Landscaping
Story 2
Foundation Slab, Concrete Perimeter
Above Ground Finished SqFt 1418
Sewer Public Sewer
Water Public
Architectural Style Colonial
Level or Stories 2
Additional Building Above Grade
New Construction N
Schools
High Schools Pennsbury
School District Pennsbury
Others
Pets Allowed Y
HOA Fee Include Common Area Maintenance,Ext Bldg Maint,Lawn Maintenance,Pool(s),Snow Removal,Trash
Senior Community No
Tax ID 20-066-01U-650
Ownership Condominium
SqFt Source 1418
Security Features Smoke Detector,Carbon Monoxide Detector(s),Security System
Acceptable Financing Cash, Conventional, FNMA, FHLMC, FHA, FHA 203(b), VA, Private
Listing Terms Cash, Conventional, FNMA, FHLMC, FHA, FHA 203(b), VA, Private
Financing Cash,Conventional,FNMA,FHLMC,FHA,FHA 203(b),VA,Private
Special Listing Condition Standard
Pets Allowed Dogs OK, Breed Restrictions


Find out why customers are choosing LPT Realty to meet their real estate needs
1545 Crossways Blvd STE 250, Chesapeake, VA, 23320-0201, USA






