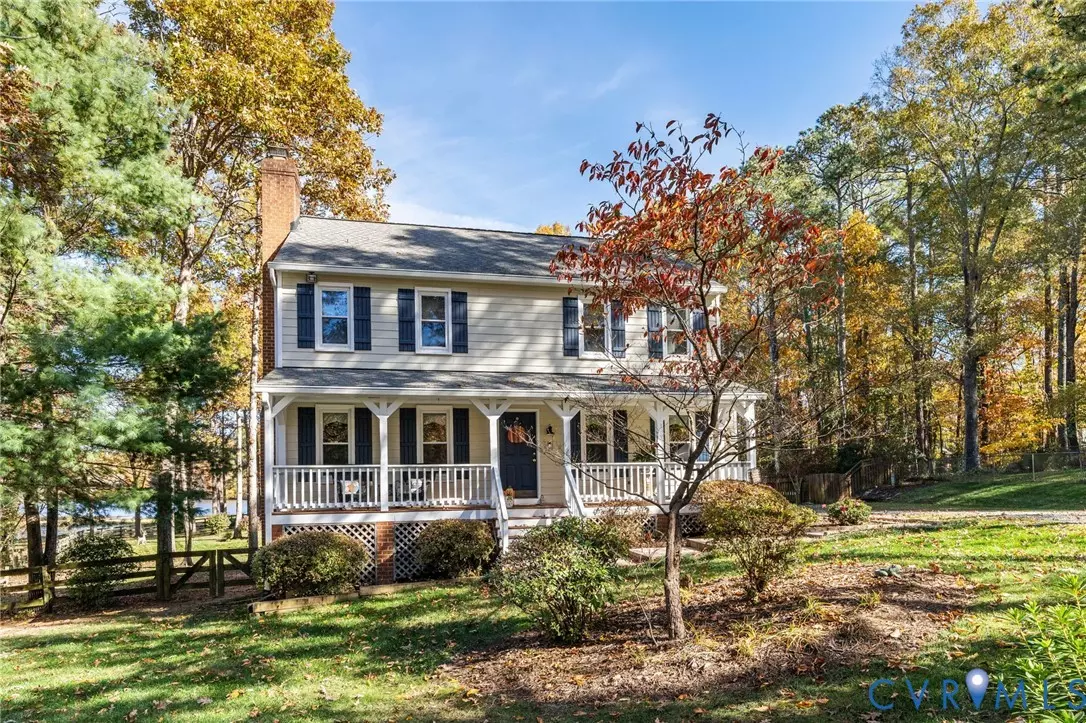
3 Beds
3 Baths
1,943 SqFt
3 Beds
3 Baths
1,943 SqFt
Open House
Sun Nov 09, 1:00pm - 3:00pm
Key Details
Property Type Single Family Home
Sub Type Single Family Residence
Listing Status Active
Purchase Type For Sale
Square Footage 1,943 sqft
Price per Sqft $267
Subdivision Worsham Green
MLS Listing ID 2530131
Style Two Story
Bedrooms 3
Full Baths 2
Half Baths 1
Construction Status Actual
HOA Y/N No
Abv Grd Liv Area 1,943
Year Built 1986
Annual Tax Amount $3,891
Tax Year 2025
Lot Size 1.169 Acres
Acres 1.169
Property Sub-Type Single Family Residence
Property Description
Location
State VA
County Chesterfield
Community Worsham Green
Area 62 - Chesterfield
Direction From Lucks Ln, turn onto Walton Bluff Pkwy, right onto Worsham Green Terr, and continue to the end of the road. The house is at the top of the cul-de-sac.
Body of Water Walton Lake
Rooms
Basement Partial, Unfinished, Walk-Out Access
Interior
Interior Features Bookcases, Built-in Features, Breakfast Area, Bay Window, Ceiling Fan(s), Dining Area, Separate/Formal Dining Room, Eat-in Kitchen, French Door(s)/Atrium Door(s), Fireplace, Granite Counters, Bath in Primary Bedroom, Pantry
Heating Electric, Heat Pump
Cooling Central Air, Attic Fan
Flooring Partially Carpeted, Vinyl
Fireplaces Number 1
Fireplaces Type Gas
Fireplace Yes
Appliance Dryer, Dishwasher, Gas Water Heater, Microwave, Range, Refrigerator, Water Heater, Washer
Laundry Washer Hookup, Dryer Hookup
Exterior
Exterior Feature Deck, Hot Tub/Spa, Sprinkler/Irrigation, Porch, Unpaved Driveway
Fence Back Yard, Split Rail, Fenced
Pool Fenced, In Ground, Pool Equipment, Pool, Vinyl
Waterfront Description Lake,Lake Front,Water Access,Waterfront
View Y/N Yes
View Water
Roof Type Composition,Shingle
Topography Level
Porch Rear Porch, Front Porch, Deck, Porch
Garage No
Building
Lot Description Cleared, Waterfront, Cul-De-Sac, Level
Story 2
Sewer Public Sewer
Water Public
Architectural Style Two Story
Level or Stories Two
Structure Type Brick,Block,Drywall,HardiPlank Type
New Construction No
Construction Status Actual
Schools
Elementary Schools Evergreen
Middle Schools Tomahawk Creek
High Schools Midlothian
Others
Tax ID 733-69-88-51-400-000
Ownership Individuals
Security Features Smoke Detector(s)
Virtual Tour https://richmond-homes-photography.aryeo.com/sites/wxpgxje/unbranded


Find out why customers are choosing LPT Realty to meet their real estate needs
1545 Crossways Blvd STE 250, Chesapeake, VA, 23320-0201, USA






