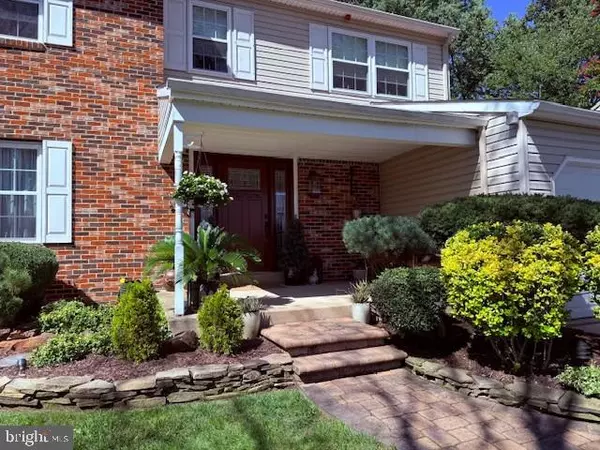
4 Beds
3 Baths
2,755 SqFt
4 Beds
3 Baths
2,755 SqFt
Key Details
Property Type Single Family Home
Sub Type Detached
Listing Status Coming Soon
Purchase Type For Sale
Square Footage 2,755 sqft
Price per Sqft $253
Subdivision Devonshire
MLS Listing ID NJBL2098086
Style Colonial,Traditional
Bedrooms 4
Full Baths 2
Half Baths 1
HOA Y/N N
Abv Grd Liv Area 2,755
Year Built 1979
Available Date 2025-12-01
Annual Tax Amount $10,142
Tax Year 2024
Lot Size 10,000 Sqft
Acres 0.23
Lot Dimensions 80.00 x 125.00
Property Sub-Type Detached
Source BRIGHT
Property Description
As you arrive, you'll notice the inviting curb appeal enhanced by a new front door and sidelights installed in 2025. The home features a two-car garage and a partially finished basement, offering plenty of space for storage and hobbies. In the backyard, you'll find an 8x12 shed added in 2020, along with a serene koi pond and a fire pit installed in 2024—ideal for relaxing evenings outdoors.
Inside, the home boasts a remodeled powder room and a kitchen that shines with stainless steel appliances, granite countertops, and custom blinds that continue into the family room. The garbage disposal was updated in 2025, and the home includes an EV charger in the garage for your convenience.
Practical updates are abundant: the HVAC system, a reliable Carrier unit, and the hot water system were both replaced in 2020. The home also features replacement windows, a wood-burning fireplace, and stainless steel gutter guards for easy maintenance.
For those who love the outdoors, the property includes an irrigation system both front and back, a poured concrete foundation, and a lovely setting backing to preserved woods—offering privacy and a touch of nature right at your doorstep.
Location
State NJ
County Burlington
Area Mount Laurel Twp (20324)
Zoning RES
Direction South
Rooms
Other Rooms Living Room, Dining Room, Primary Bedroom, Sitting Room, Bedroom 2, Bedroom 3, Bedroom 4, Kitchen, Family Room, Basement, Foyer, Laundry, Half Bath
Basement Partially Finished, Poured Concrete, Sump Pump
Interior
Hot Water Natural Gas
Heating Forced Air
Cooling Central A/C
Fireplaces Number 1
Inclusions Refrigerator, Range, Dishwasher, Microwave.
Fireplace Y
Window Features Replacement
Heat Source Natural Gas
Laundry Has Laundry
Exterior
Parking Features Garage - Front Entry, Garage Door Opener, Inside Access
Garage Spaces 4.0
Water Access N
Roof Type Shingle
Accessibility None
Attached Garage 2
Total Parking Spaces 4
Garage Y
Building
Story 2
Foundation Concrete Perimeter
Above Ground Finished SqFt 2755
Sewer Public Sewer
Water Public
Architectural Style Colonial, Traditional
Level or Stories 2
Additional Building Above Grade, Below Grade
Structure Type Dry Wall
New Construction N
Schools
School District Mount Laurel Township Public Schools
Others
Senior Community No
Tax ID 24-00203 01-00103
Ownership Fee Simple
SqFt Source 2755
Acceptable Financing Cash, Conventional, FHA, VA
Listing Terms Cash, Conventional, FHA, VA
Financing Cash,Conventional,FHA,VA
Special Listing Condition Standard


Find out why customers are choosing LPT Realty to meet their real estate needs
1545 Crossways Blvd STE 250, Chesapeake, VA, 23320-0201, USA






