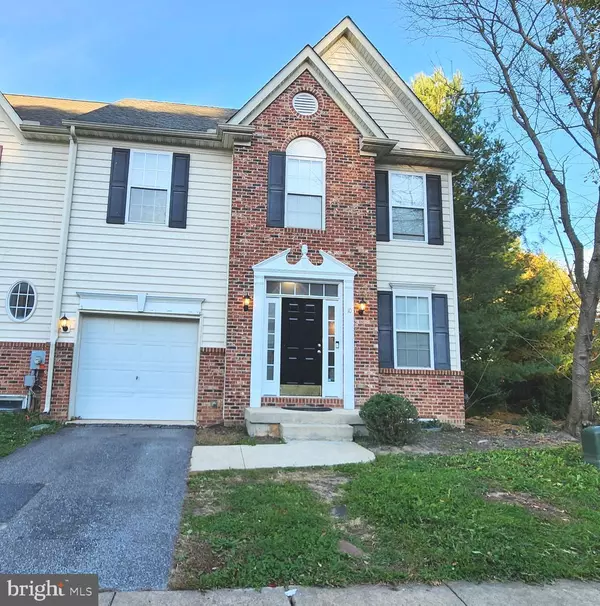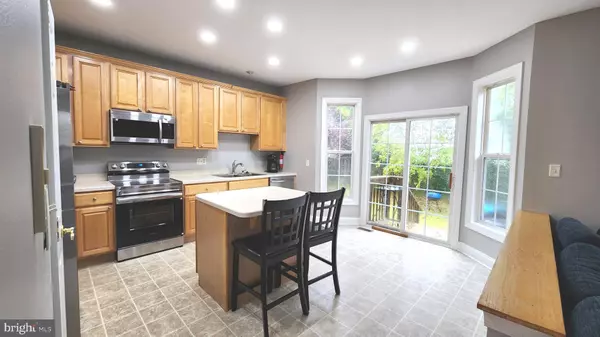
3 Beds
3 Baths
1,582 SqFt
3 Beds
3 Baths
1,582 SqFt
Open House
Sun Nov 09, 1:00pm - 3:00pm
Key Details
Property Type Townhouse
Sub Type End of Row/Townhouse
Listing Status Active
Purchase Type For Sale
Square Footage 1,582 sqft
Price per Sqft $197
Subdivision Mount Vernon Proper
MLS Listing ID DEKT2042242
Style Traditional
Bedrooms 3
Full Baths 2
Half Baths 1
HOA Fees $288/ann
HOA Y/N Y
Abv Grd Liv Area 1,582
Year Built 2005
Available Date 2025-11-07
Annual Tax Amount $1,176
Tax Year 2025
Lot Size 5,662 Sqft
Acres 0.13
Lot Dimensions 0.12 x 0.00
Property Sub-Type End of Row/Townhouse
Source BRIGHT
Property Description
Location
State DE
County Kent
Area Smyrna (30801)
Zoning R-2A
Rooms
Other Rooms Living Room, Dining Room, Primary Bedroom, Bedroom 2, Kitchen, Bedroom 1, Attic
Basement Full, Unfinished
Interior
Interior Features Primary Bath(s), Kitchen - Island, Ceiling Fan(s)
Hot Water Natural Gas
Heating Forced Air
Cooling Central A/C
Flooring Wood, Fully Carpeted
Equipment Built-In Range, Dishwasher, Disposal
Fireplace N
Window Features Bay/Bow,Replacement
Appliance Built-In Range, Dishwasher, Disposal
Heat Source Natural Gas
Laundry Upper Floor
Exterior
Parking Features Garage - Front Entry
Garage Spaces 1.0
Utilities Available Cable TV
Water Access N
Roof Type Pitched
Accessibility None
Attached Garage 1
Total Parking Spaces 1
Garage Y
Building
Lot Description Irregular
Story 2
Foundation Concrete Perimeter
Above Ground Finished SqFt 1582
Sewer Public Sewer
Water Public
Architectural Style Traditional
Level or Stories 2
Additional Building Above Grade, Below Grade
Structure Type 9'+ Ceilings
New Construction N
Schools
School District Smyrna
Others
Senior Community No
Tax ID DC-17-01013-03-2703-000
Ownership Fee Simple
SqFt Source 1582
Acceptable Financing Conventional, VA, Cash, FHA, USDA
Listing Terms Conventional, VA, Cash, FHA, USDA
Financing Conventional,VA,Cash,FHA,USDA
Special Listing Condition Standard


Find out why customers are choosing LPT Realty to meet their real estate needs
1545 Crossways Blvd STE 250, Chesapeake, VA, 23320-0201, USA






