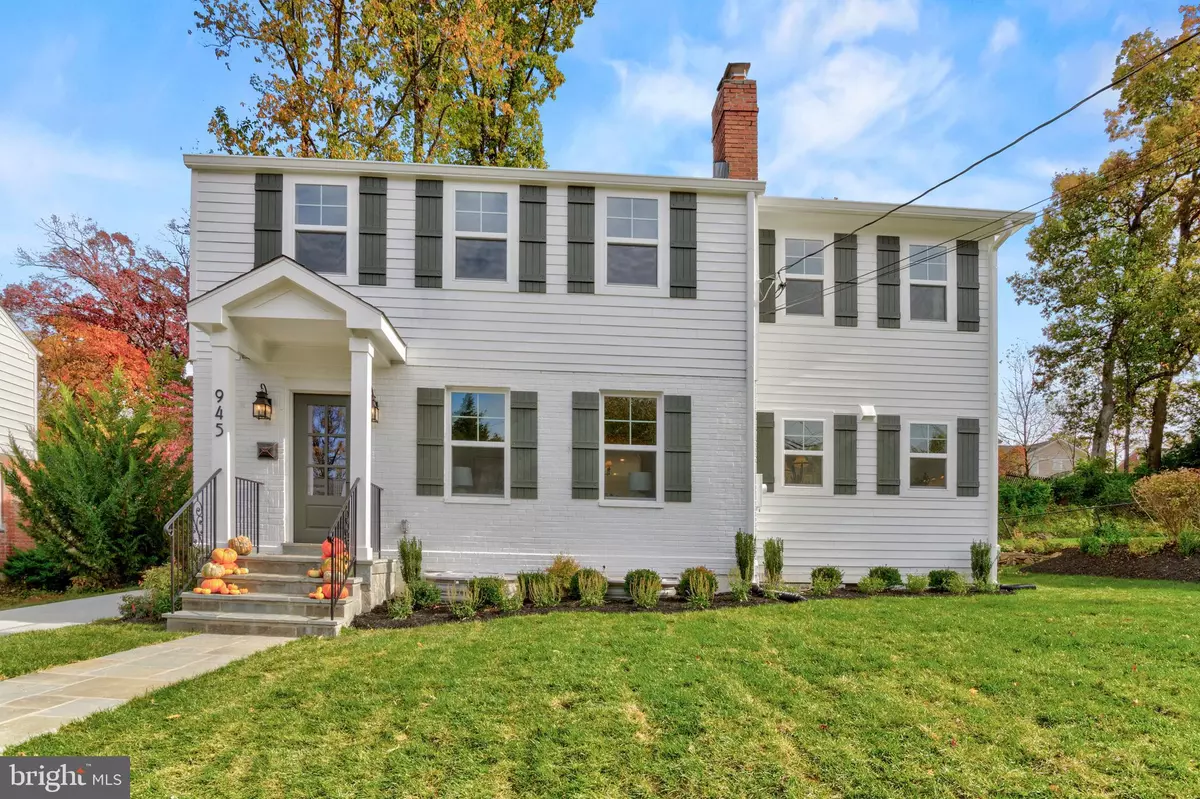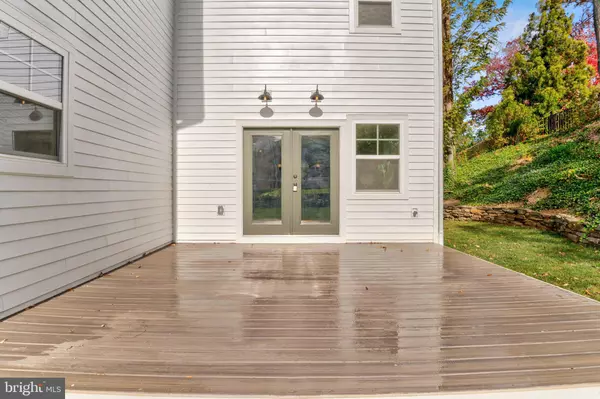
5 Beds
5 Baths
3,256 SqFt
5 Beds
5 Baths
3,256 SqFt
Key Details
Property Type Single Family Home
Sub Type Detached
Listing Status Coming Soon
Purchase Type For Sale
Square Footage 3,256 sqft
Price per Sqft $522
Subdivision Dominion Hills
MLS Listing ID VAAR2065864
Style Colonial
Bedrooms 5
Full Baths 4
Half Baths 1
HOA Y/N N
Abv Grd Liv Area 2,656
Year Built 1947
Available Date 2025-11-12
Annual Tax Amount $8,815
Tax Year 2025
Lot Size 6,199 Sqft
Acres 0.14
Property Sub-Type Detached
Source BRIGHT
Property Description
Step inside to discover the grandeur of the primary suite, featuring soaring cathedral ceilings over 12 feet high, creating an airy and opulent retreat. The en-suite bathroom is a sanctuary of relaxation, adorned with elegant marble tile, a heated floor for ultimate comfort, and a generously sized walk-in closet that will delight any fashion enthusiast.
The heart of this home is its entertainer's dream kitchen, perfectly designed for hosting gatherings both large and small. The expansive family room offers two distinct seating areas, each anchored by its own fireplace, providing warmth and ambiance throughout the seasons. With all-new plumbing, electrical systems, dual-zone HVAC, roof, windows, and flooring, every detail has been considered to ensure modern convenience and peace of mind. Off street parking and wired for an EV!
Natural light floods the home, creating a bright and inviting atmosphere that enhances every corner. French doors gracefully open from the grand room to a large deck, seamlessly blending indoor and outdoor living. The fully fenced backyard offers privacy and space for relaxation, play, and al fresco dining with the beautiful landscape.
This home is not just a place to live; it's a lifestyle. Experience the epitome of Arlington living in a residence where elegance meets functionality. Don't miss the opportunity to make this exceptional property your own. Schedule a tour today and prepare to fall in love with your forever home!
Location
State VA
County Arlington
Zoning R-6
Rooms
Basement Daylight, Partial, Connecting Stairway, Fully Finished, Improved, Heated, Side Entrance
Interior
Interior Features Attic, Bathroom - Tub Shower, Bathroom - Stall Shower, Breakfast Area, Built-Ins, Butlers Pantry, Crown Moldings, Dining Area, Floor Plan - Traditional, Floor Plan - Open, Kitchen - Eat-In, Kitchen - Gourmet, Kitchen - Island, Primary Bath(s), Recessed Lighting, Wood Floors
Hot Water Natural Gas
Heating Forced Air, Heat Pump(s)
Cooling Central A/C
Flooring Engineered Wood
Fireplaces Number 2
Fireplaces Type Gas/Propane, Wood
Equipment Built-In Microwave, Dishwasher, Disposal, Dryer, Icemaker, Oven/Range - Gas, Range Hood, Refrigerator, Stainless Steel Appliances, Washer
Fireplace Y
Window Features Energy Efficient,Double Pane
Appliance Built-In Microwave, Dishwasher, Disposal, Dryer, Icemaker, Oven/Range - Gas, Range Hood, Refrigerator, Stainless Steel Appliances, Washer
Heat Source Electric
Exterior
Exterior Feature Deck(s)
Utilities Available Natural Gas Available, Cable TV Available
Water Access N
Roof Type Architectural Shingle
Accessibility None
Porch Deck(s)
Garage N
Building
Story 3
Foundation Slab, Crawl Space
Above Ground Finished SqFt 2656
Sewer Public Sewer
Water Public
Architectural Style Colonial
Level or Stories 3
Additional Building Above Grade, Below Grade
Structure Type Dry Wall,Cathedral Ceilings
New Construction N
Schools
Elementary Schools Ashlawn
Middle Schools Swanson
High Schools Yorktown
School District Arlington County Public Schools
Others
Senior Community No
Tax ID 1
Ownership Fee Simple
SqFt Source 3256
Acceptable Financing Conventional, FHA, Cash, Private
Listing Terms Conventional, FHA, Cash, Private
Financing Conventional,FHA,Cash,Private
Special Listing Condition Standard


Find out why customers are choosing LPT Realty to meet their real estate needs
1545 Crossways Blvd STE 250, Chesapeake, VA, 23320-0201, USA


