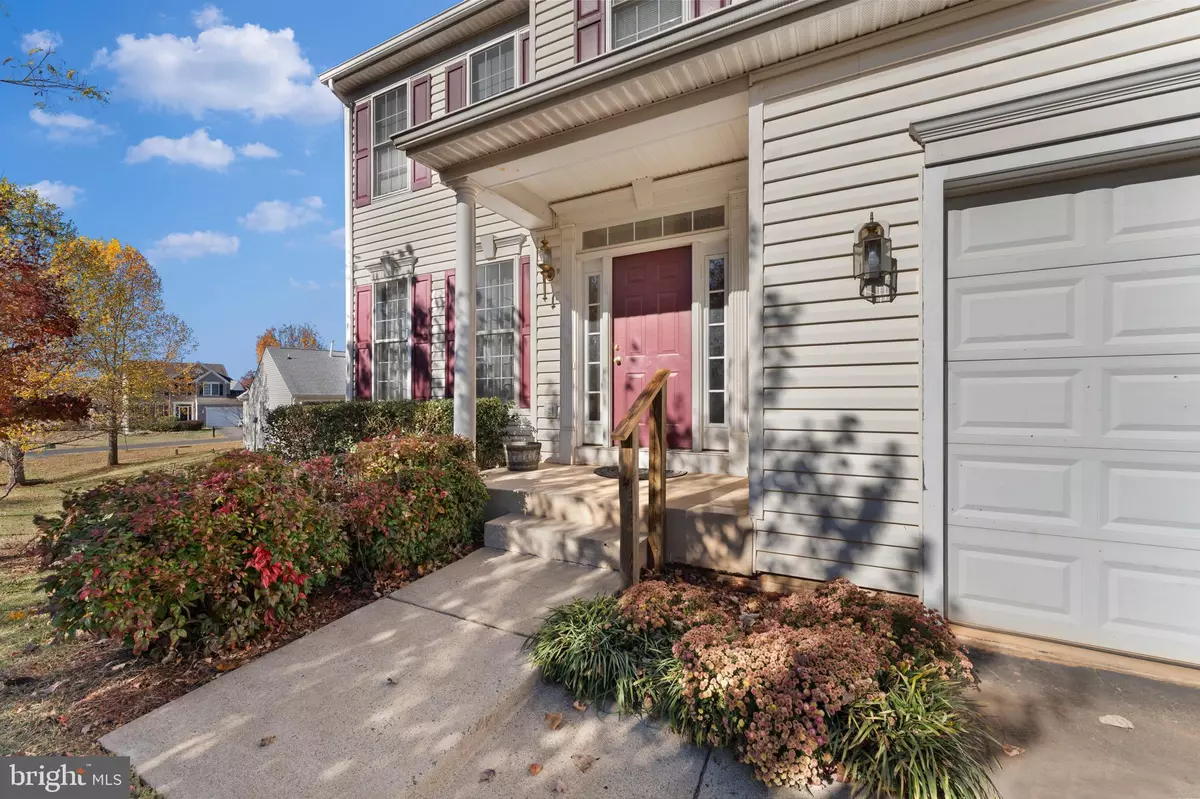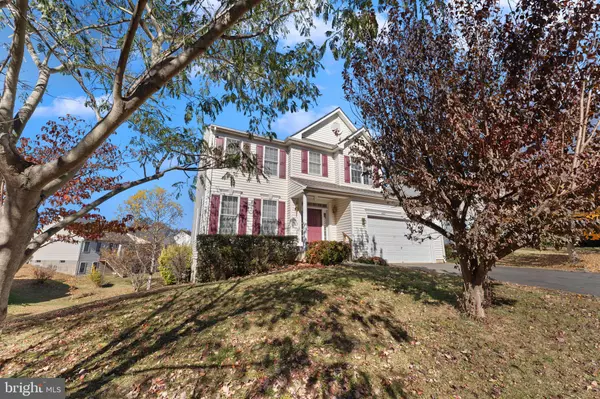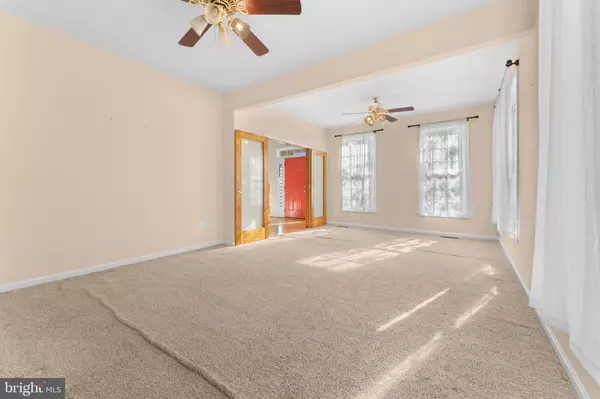
3 Beds
3 Baths
2,197 SqFt
3 Beds
3 Baths
2,197 SqFt
Key Details
Property Type Single Family Home
Sub Type Detached
Listing Status Active
Purchase Type For Sale
Square Footage 2,197 sqft
Price per Sqft $200
Subdivision Redwood Lakes
MLS Listing ID VACU2012018
Style Colonial
Bedrooms 3
Full Baths 2
Half Baths 1
HOA Fees $85/qua
HOA Y/N Y
Abv Grd Liv Area 2,197
Year Built 2004
Annual Tax Amount $2,136
Tax Year 2025
Lot Size 0.260 Acres
Acres 0.26
Property Sub-Type Detached
Source BRIGHT
Property Description
Location
State VA
County Culpeper
Zoning R1
Direction Southeast
Rooms
Other Rooms Living Room, Dining Room, Primary Bedroom, Bedroom 2, Bedroom 3, Kitchen, Family Room, Basement, Breakfast Room
Basement Daylight, Full, Connecting Stairway, Rough Bath Plumb, Rear Entrance, Space For Rooms, Unfinished, Walkout Level, Windows
Main Level Bedrooms 3
Interior
Interior Features Carpet, Ceiling Fan(s), Dining Area, Family Room Off Kitchen, Walk-in Closet(s)
Hot Water Natural Gas
Heating Forced Air
Cooling Central A/C, Ceiling Fan(s)
Flooring Carpet, Hardwood, Vinyl
Equipment Refrigerator, Oven/Range - Electric, Dishwasher, Washer - Front Loading, Dryer - Front Loading
Fireplace N
Window Features Double Hung,Insulated
Appliance Refrigerator, Oven/Range - Electric, Dishwasher, Washer - Front Loading, Dryer - Front Loading
Heat Source Natural Gas
Laundry Main Floor
Exterior
Parking Features Garage Door Opener, Garage - Front Entry, Inside Access
Garage Spaces 2.0
Water Access N
Roof Type Architectural Shingle
Street Surface Black Top
Accessibility None
Road Frontage City/County
Attached Garage 2
Total Parking Spaces 2
Garage Y
Building
Story 3
Foundation Concrete Perimeter
Above Ground Finished SqFt 2197
Sewer Public Sewer
Water Public
Architectural Style Colonial
Level or Stories 3
Additional Building Above Grade, Below Grade
Structure Type 2 Story Ceilings,Dry Wall
New Construction N
Schools
Elementary Schools Yowell
Middle Schools Culpeper
High Schools Eastern View
School District Culpeper County Public Schools
Others
Senior Community No
Tax ID 40R 2 270
Ownership Fee Simple
SqFt Source 2197
Acceptable Financing Conventional, FHA, VA
Listing Terms Conventional, FHA, VA
Financing Conventional,FHA,VA
Special Listing Condition Standard


Find out why customers are choosing LPT Realty to meet their real estate needs
1545 Crossways Blvd STE 250, Chesapeake, VA, 23320-0201, USA





