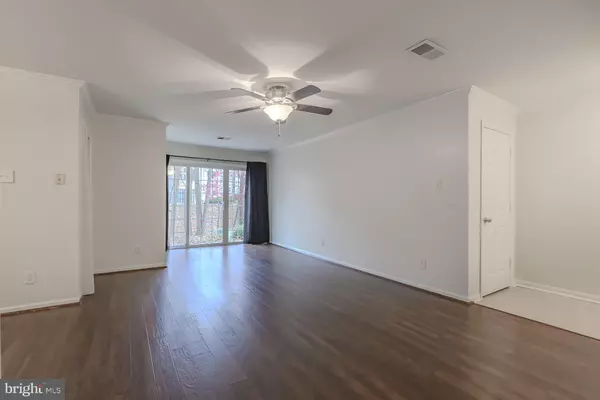
2 Beds
2 Baths
998 SqFt
2 Beds
2 Baths
998 SqFt
Key Details
Property Type Condo
Sub Type Condo/Co-op
Listing Status Active
Purchase Type For Rent
Square Footage 998 sqft
Subdivision Heights At Penderbrook
MLS Listing ID VAFX2278402
Style Colonial
Bedrooms 2
Full Baths 2
Abv Grd Liv Area 998
Year Built 1989
Available Date 2025-11-13
Property Sub-Type Condo/Co-op
Source BRIGHT
Property Description
Welcome home to this stunning and meticulously updated 2-bedroom, 2 Full Bathroom lower-level unit nestled in the sought-after Penderbrook community! This condo offers the perfect blend of modern finishes, spacious living, and unparalleled community amenities. Unit Features You'll Love:
Stylish Flooring: Enjoy the contemporary feel and easy maintenance of Luxury Vinyl Plank (LVP) flooring throughout the main living areas and bedrooms. The foyer features elegant tile and crown molding.
Gourmet Kitchen: The updated Kitchen boasts sleek stainless steel appliances (with electric cooking) and beautiful granite counters—perfect for the home chef!
Open Living/Dining: The bright Dining Room (with chandelier and crown molding) flows into the spacious Living Room (with crown molding and a lighted ceiling fan).
Private Patio: A sliding glass door leads from the Living Room to your private patio, offering a relaxing outdoor retreat. A convenient storage closet is included in the Living Room.
Luxurious Primary Suite: The Primary Bedroom features two fantastic walk-in closets and an updated ensuite Full Bath with a tile floor and a tub/shower combo.
Second Bedroom & Bath: The Second Bedroom is well-sized with a closet and features a stylish honeycomb shade. The updated 2nd Full Bath includes a modern shower.
Convenience: A dedicated Laundry Room with a full-sized washer and dryer is right in the unit. 1 Assigned Parking Spot, one unassigned parking pass, and lots of street parking.
Penderbrook Community & Location:
Penderbrook living means access to incredible amenities: Recreation: Outdoor Pool, Fitness Center, Sauna, Tennis and Pickleball Courts, Basketball Courts, and multiple Tot-Lots.
Social: Onsite Bar and Restaurant, and Golf Course Discounts.
Commuter's Dream Location! Transit: Convenient bus service to the Vienna Metro, Fairfax Corner Transit Center, and Fairfax County Government Center.
Major Routes: Quick access to major commuting routes, including I-66, Route 50, and Fairfax County Parkway.
Shopping & Dining: Just minutes from major retail and dining hubs like Fair Oaks Mall, Fair Lakes, Fairfax Corner, and grocery favorites like Wegmans and Whole Foods.
Local Access: Quick drive to Dulles Airport (IAD), Reston Town Center, and the vibrant Mosaic District.
Don't miss the opportunity to live in this sought-after community! Minimum Income to Qualify is $92,000/year.
Location
State VA
County Fairfax
Zoning 308
Rooms
Other Rooms Living Room, Dining Room, Primary Bedroom, Bedroom 2, Kitchen, Foyer, Laundry, Bathroom 2, Primary Bathroom
Main Level Bedrooms 2
Interior
Interior Features Bathroom - Tub Shower, Bathroom - Walk-In Shower, Dining Area, Floor Plan - Traditional, Kitchen - Galley, Kitchen - Table Space, Primary Bath(s), Walk-in Closet(s)
Hot Water Electric
Heating Forced Air
Cooling Central A/C
Flooring Ceramic Tile, Luxury Vinyl Plank
Equipment Built-In Microwave, Dishwasher, Disposal, Dryer, Exhaust Fan, Oven/Range - Electric, Refrigerator, Stove, Washer
Fireplace N
Appliance Built-In Microwave, Dishwasher, Disposal, Dryer, Exhaust Fan, Oven/Range - Electric, Refrigerator, Stove, Washer
Heat Source Electric
Laundry Dryer In Unit, Washer In Unit, Main Floor
Exterior
Exterior Feature Patio(s)
Garage Spaces 2.0
Parking On Site 1
Amenities Available Basketball Courts, Common Grounds, Fitness Center, Golf Course Membership Available, Party Room, Pool - Outdoor, Sauna, Tot Lots/Playground, Tennis Courts
Water Access N
View Trees/Woods
Accessibility None
Porch Patio(s)
Total Parking Spaces 2
Garage N
Building
Lot Description Backs - Open Common Area, Backs to Trees, Cul-de-sac, Landscaping, No Thru Street
Story 1
Unit Features Garden 1 - 4 Floors
Above Ground Finished SqFt 998
Sewer Public Sewer
Water Public
Architectural Style Colonial
Level or Stories 1
Additional Building Above Grade
Structure Type Dry Wall
New Construction N
Schools
Elementary Schools Waples Mill
Middle Schools Franklin
High Schools Oakton
School District Fairfax County Public Schools
Others
Pets Allowed Y
HOA Fee Include Common Area Maintenance,Ext Bldg Maint,Management,Recreation Facility,Pool(s),Road Maintenance,Sauna,Sewer,Snow Removal,Trash,Health Club
Senior Community No
Tax ID 0463 15 0295
Ownership Other
SqFt Source 998
Miscellaneous Water,Trash Removal,Snow Removal,Sewer,Recreation Facility,Parking,HOA/Condo Fee,Grounds Maintenance,Common Area Maintenance
Pets Allowed Case by Case Basis


Find out why customers are choosing LPT Realty to meet their real estate needs
1545 Crossways Blvd STE 250, Chesapeake, VA, 23320-0201, USA






