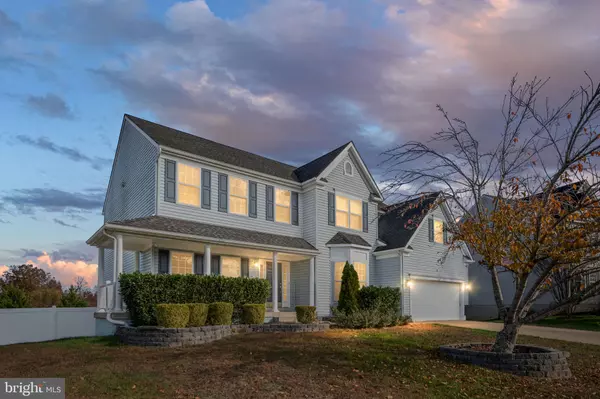
6 Beds
5 Baths
4,153 SqFt
6 Beds
5 Baths
4,153 SqFt
Key Details
Property Type Single Family Home
Sub Type Detached
Listing Status Coming Soon
Purchase Type For Sale
Square Footage 4,153 sqft
Price per Sqft $173
Subdivision Austin Ridge
MLS Listing ID VAST2043986
Style Colonial
Bedrooms 6
Full Baths 5
HOA Fees $62/mo
HOA Y/N Y
Abv Grd Liv Area 4,153
Year Built 2002
Available Date 2026-02-28
Annual Tax Amount $4,994
Tax Year 2025
Lot Size 0.330 Acres
Acres 0.33
Property Sub-Type Detached
Source BRIGHT
Property Description
This beautiful property offers a two-car garage, a welcoming front porch, and a fully fenced yard with a 6-ft vinyl privacy fence for peace and seclusion. Enjoy outdoor living on the large deck that overlooks the landscaped backyard. Inside, you'll find hardwood floors, a separate dining room, and a cozy fireplace that creates a warm, inviting atmosphere.
The eat-in kitchen is a chef's delight, complete with a gas cooktop, double Dutch oven, and plenty of cabinet and counter space. The spacious master suite includes a luxurious bathroom with a sunken tub, double sinks, and a separate shower. The walkout basement provides extra living or recreation space, perfect for guests or entertaining.
Nearby Points of Interest:
Stafford Marketplace & Embrey Mill Town Center – great shopping and dining options
Government Island Park – scenic trails and waterfront nature preserve
Stafford Hospital – less than 10 minutes away
Quantico Marine Base – short commute for military and federal employees
Historic Downtown Fredericksburg – shops, restaurants, and cultural attractions
Convenient access to I-95, Route 1, and Route 610
This home offers the perfect balance of comfort, style, and location — truly a must-see in Stafford!
Location
State VA
County Stafford
Zoning PD1
Rooms
Basement Rear Entrance, Partially Finished
Main Level Bedrooms 1
Interior
Interior Features Dining Area
Hot Water Natural Gas
Heating Forced Air, Zoned
Cooling Central A/C
Equipment Dishwasher, Icemaker, Microwave, Oven - Double, Refrigerator
Appliance Dishwasher, Icemaker, Microwave, Oven - Double, Refrigerator
Heat Source Natural Gas
Exterior
Parking Features Garage - Front Entry, Inside Access
Garage Spaces 2.0
Water Access N
Accessibility None
Total Parking Spaces 2
Garage Y
Building
Story 2
Foundation Slab
Above Ground Finished SqFt 4153
Sewer Public Sewer
Water Public
Architectural Style Colonial
Level or Stories 2
Additional Building Above Grade, Below Grade
New Construction N
Schools
High Schools Colonial Forge
School District Stafford County Public Schools
Others
Senior Community No
Tax ID 18788
Ownership Fee Simple
SqFt Source 4153
Special Listing Condition Standard


Find out why customers are choosing LPT Realty to meet their real estate needs
1545 Crossways Blvd STE 250, Chesapeake, VA, 23320-0201, USA






