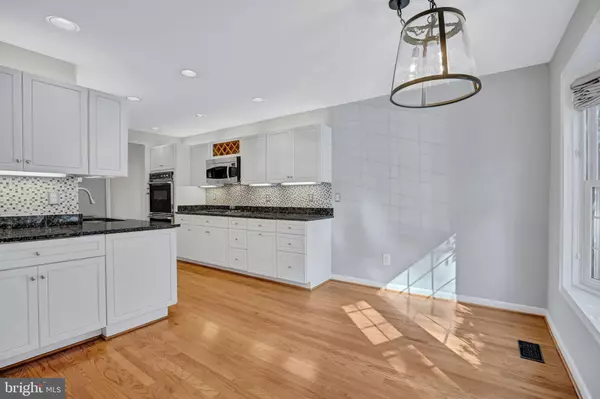
3 Beds
4 Baths
2,016 SqFt
3 Beds
4 Baths
2,016 SqFt
Open House
Sat Nov 15, 1:00pm - 4:00pm
Key Details
Property Type Townhouse
Sub Type Interior Row/Townhouse
Listing Status Active
Purchase Type For Sale
Square Footage 2,016 sqft
Price per Sqft $321
Subdivision Reston
MLS Listing ID VAFX2277826
Style Colonial
Bedrooms 3
Full Baths 2
Half Baths 2
HOA Fees $450/qua
HOA Y/N Y
Abv Grd Liv Area 1,472
Year Built 1971
Annual Tax Amount $6,909
Tax Year 2025
Lot Size 1,617 Sqft
Acres 0.04
Property Sub-Type Interior Row/Townhouse
Source BRIGHT
Property Description
The spacious kitchen features granite countertops, stainless steel appliances, and double ovens, perfect for the upcoming holiday season. A picturesque bay window brightens the breakfast area, while handsome hardwood floors flow throughout the main level. The separate dining room opens to a generous living area that leads to a private, fenced-in patio, an inviting and tranquil retreat ideal for relaxation or entertaining.
Upstairs, you'll find three well-appointed bedrooms. The bright, updated guest bath includes a shower-tub combination, built-in storage, and sleek chrome fixtures. All bedrooms feature hardwood floors and ceiling fans, with the second bedroom offering a built-in unit, perfect for a home office. The thoughtful layout provides excellent use of space throughout.
The Owner's suite includes an ensuite bath with two additional closets, abundant cabinet storage, a freestanding shower, and spot lighting above the vanity, complemented by timeless tri-panel mirrored medicine cabinets.
The lower level offers a fantastic recreation/entertainment room with new luxury vinyl plank flooring, an overhead Atmos speaker system, and a pre-wired media wall. Additional highlights include built-in storage units in the basement area, a convenient powder room, and a front-loading washer and dryer. This well-designed home balances functionality and style. Ready to move in and enjoy.
With over $60,000 in updates and upgrades, recent improvements include a new architectural shingle roof (2024), a new private fence (2025), an updated electrical panel (2022), a front sump pump (2023), and a new hot water heater (2023), to name a few.
Ideally located near two Metro stations, Reston Town Center, local Reston Association amenities, and the scenic W&OD Trail, this home offers the perfect combination of comfort, convenience, and modern living.
Location
State VA
County Fairfax
Zoning 370
Rooms
Basement Fully Finished, Heated, Interior Access, Sump Pump
Interior
Interior Features Bathroom - Tub Shower, Bathroom - Walk-In Shower, Breakfast Area, Built-Ins, Ceiling Fan(s), Dining Area, Floor Plan - Traditional, Kitchen - Eat-In, Kitchen - Gourmet, Kitchen - Table Space, Primary Bath(s), Recessed Lighting, Upgraded Countertops, Window Treatments, Wood Floors
Hot Water Natural Gas
Heating Forced Air
Cooling Central A/C
Flooring Ceramic Tile, Hardwood, Luxury Vinyl Plank
Equipment Built-In Microwave, Cooktop, Dishwasher, Disposal, Dryer - Electric, Dryer, Dryer - Front Loading, Oven - Double, Refrigerator, Washer - Front Loading
Fireplace N
Window Features Bay/Bow
Appliance Built-In Microwave, Cooktop, Dishwasher, Disposal, Dryer - Electric, Dryer, Dryer - Front Loading, Oven - Double, Refrigerator, Washer - Front Loading
Heat Source Natural Gas
Laundry Basement, Dryer In Unit, Has Laundry, Lower Floor, Washer In Unit
Exterior
Exterior Feature Patio(s)
Garage Spaces 1.0
Parking On Site 1840
Amenities Available Baseball Field, Basketball Courts, Bike Trail, Common Grounds, Dog Park, Jog/Walk Path, Picnic Area, Pool - Indoor, Pool - Outdoor, Recreational Center, Reserved/Assigned Parking, Soccer Field, Swimming Pool, Tennis Courts, Tot Lots/Playground
Water Access N
Roof Type Architectural Shingle
Accessibility None
Porch Patio(s)
Total Parking Spaces 1
Garage N
Building
Story 3
Foundation Slab
Above Ground Finished SqFt 1472
Sewer Public Sewer
Water Public
Architectural Style Colonial
Level or Stories 3
Additional Building Above Grade, Below Grade
Structure Type Dry Wall
New Construction N
Schools
Elementary Schools Lake Anne
Middle Schools Hughes
High Schools South Lakes
School District Fairfax County Public Schools
Others
Pets Allowed Y
HOA Fee Include Common Area Maintenance,Lawn Maintenance,Management,Recreation Facility,Reserve Funds,Snow Removal,Trash
Senior Community No
Tax ID 0174 09010020
Ownership Fee Simple
SqFt Source 2016
Special Listing Condition Standard
Pets Allowed No Pet Restrictions


Find out why customers are choosing LPT Realty to meet their real estate needs
1545 Crossways Blvd STE 250, Chesapeake, VA, 23320-0201, USA






