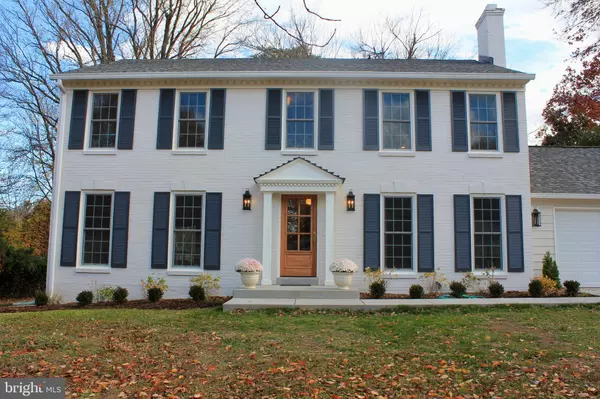
4 Beds
4 Baths
3,060 SqFt
4 Beds
4 Baths
3,060 SqFt
Key Details
Property Type Single Family Home
Sub Type Detached
Listing Status Coming Soon
Purchase Type For Sale
Square Footage 3,060 sqft
Price per Sqft $485
Subdivision Lakevale Estates
MLS Listing ID VAFX2278762
Style Colonial
Bedrooms 4
Full Baths 3
Half Baths 1
HOA Fees $1,420/ann
HOA Y/N Y
Abv Grd Liv Area 2,240
Year Built 1967
Available Date 2025-11-20
Annual Tax Amount $13,061
Tax Year 2025
Lot Size 0.344 Acres
Acres 0.34
Property Sub-Type Detached
Source BRIGHT
Property Description
Step into your forever home with this breathtaking 4-bedroom, 3.5-bath colonial in the heart of Vienna, Lakevale Estates. This property isn't just renovated, it has been completely reimagined to blend timeless colonial charm with today's most sophisticated design. From the moment you walk through the door, every space has been designed to impress.
The home showcases the very best in whole-home renovation, where each detail has been carefully chosen to create a natural flow from elegant entertaining to comfortable everyday living. Classic American craftsmanship shines through with architectural character, now elevated by custom millwork, designer lighting, and hand-selected finishes.
The kitchen is the centerpiece. Quartz countertops sparkle in the morning light, while guests gather around a custom wood island. The brand-new KitchenAid appliances make every culinary task effortless, whether it's a cozy dinner for two or a lively gathering with friends.
Throughout the main floor, wide-plank solid hardwoods set the tone, complemented by elegant moldings that bring architectural depth to each room. New sliding glass doors open the home to an abundance of natural light, making the space feel both open and inviting.
The primary suite is a true retreat. Custom vanities, polished nickel sconces, and a chandelier create a spa-like atmosphere, while a porcelain-tiled shower with mosaic flooring turns your daily routine into something special. Every corner reflects a dedication to detail and luxury.
Outdoor living is just as impressive. A custom Trex deck extends your entertaining space and overlooks the large and spacious flat backyard. Statement light fixtures set the stage for evening gatherings, while the newly paved concrete driveway and mahogany wood front door create a striking first impression.
This home is as functional as it is beautiful. The custom wet bar with soapstone countertops offers a hosting space like no other, and the mudroom with built-ins blends practicality with style. Fresh Benjamin Moore paint throughout and a fully repainted brick exterior guarantee this home will remain timeless for years to come.
Located in one of Northern Virginia's most sought-after neighborhoods, this home places you 25 minutes from Washington, D.C., while still enjoying tree-lined streets, top-rated schools, and a community like no other. The HOA amenities elevate the lifestyle even further, featuring a community pool, tennis courts, and event space that create the perfect backdrop for year-round recreation perfect for building a life-long community.
This is more than a house. It's a lifestyle. Every finish, every fixture, every space has been designed with care for the way you want to live. It was re-done to create a thriving life, one that people dream of. Don't miss the chance to call Vienna's newest masterpiece your home.
Location
State VA
County Fairfax
Zoning 121
Rooms
Basement Full
Interior
Interior Features Bathroom - Walk-In Shower, Breakfast Area, Combination Kitchen/Dining, Combination Kitchen/Living, Crown Moldings, Dining Area, Floor Plan - Open, Kitchen - Gourmet, Kitchen - Island, Recessed Lighting, Wainscotting, Walk-in Closet(s), Wood Floors
Hot Water Natural Gas
Heating Forced Air
Cooling Central A/C
Flooring Solid Hardwood, Luxury Vinyl Plank
Fireplaces Number 1
Fireplaces Type Marble, Wood
Equipment Built-In Microwave, Dishwasher, Disposal, Dryer, Range Hood, Six Burner Stove, Stainless Steel Appliances, Washer, Water Heater, Refrigerator
Furnishings No
Fireplace Y
Window Features Double Hung,Energy Efficient,Screens
Appliance Built-In Microwave, Dishwasher, Disposal, Dryer, Range Hood, Six Burner Stove, Stainless Steel Appliances, Washer, Water Heater, Refrigerator
Heat Source Natural Gas
Laundry Upper Floor
Exterior
Exterior Feature Deck(s)
Parking Features Covered Parking, Garage - Front Entry, Additional Storage Area, Garage Door Opener, Inside Access
Garage Spaces 4.0
Fence Partially
Utilities Available Natural Gas Available
Amenities Available Basketball Courts, Club House, Party Room, Picnic Area, Pool - Outdoor, Tennis Courts, Tot Lots/Playground
Water Access N
Roof Type Architectural Shingle
Accessibility None
Porch Deck(s)
Attached Garage 2
Total Parking Spaces 4
Garage Y
Building
Lot Description Front Yard, Landscaping
Story 3
Foundation Slab
Above Ground Finished SqFt 2240
Sewer Other
Water Other
Architectural Style Colonial
Level or Stories 3
Additional Building Above Grade, Below Grade
New Construction N
Schools
Elementary Schools Flint Hill
Middle Schools Thoreau
High Schools Madison
School District Fairfax County Public Schools
Others
HOA Fee Include Pool(s),Recreation Facility
Senior Community No
Tax ID 0383 26 0070
Ownership Fee Simple
SqFt Source 3060
Security Features Smoke Detector
Special Listing Condition Standard


Find out why customers are choosing LPT Realty to meet their real estate needs
1545 Crossways Blvd STE 250, Chesapeake, VA, 23320-0201, USA






