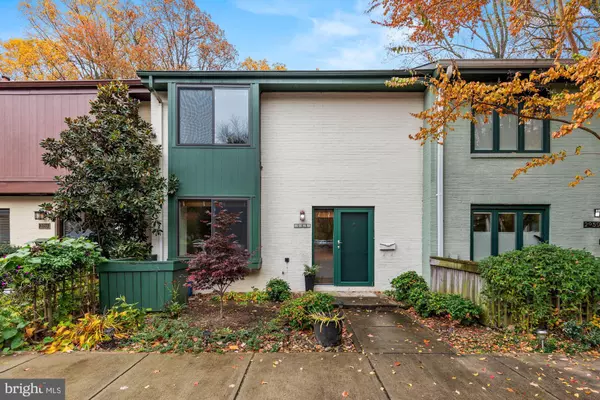
3 Beds
4 Baths
1,777 SqFt
3 Beds
4 Baths
1,777 SqFt
Key Details
Property Type Townhouse
Sub Type Interior Row/Townhouse
Listing Status Active
Purchase Type For Rent
Square Footage 1,777 sqft
Subdivision Reston
MLS Listing ID VAFX2278800
Style Contemporary
Bedrooms 3
Full Baths 3
Half Baths 1
HOA Y/N Y
Abv Grd Liv Area 1,425
Year Built 1972
Lot Size 1,306 Sqft
Acres 0.03
Property Sub-Type Interior Row/Townhouse
Source BRIGHT
Property Description
Enjoy tranquil golf course views in this beautifully updated 3-bedroom, 3.5-bath home backing to the 2nd hole and 3rd tee of Reston National. Perfectly located just a 10-minute walk from the Silver Line's Wiehle–Reston East Metro Station, this home combines peaceful living with unbeatable convenience.
Features include stainless steel appliances, granite countertops, hardwood floors, Cat 6 wiring, new windows and doors, generous closet space, and two private decks to take in the view. Don't miss this rare opportunity—schedule a tour today before it's gone!
Location
State VA
County Fairfax
Zoning RESIDENTIAL
Rooms
Other Rooms Dining Room, Primary Bedroom, Bedroom 2, Bedroom 3, Kitchen, Game Room, Family Room
Basement Outside Entrance, Rear Entrance, Fully Finished
Interior
Interior Features Kitchen - Gourmet, Primary Bath(s), Upgraded Countertops, Floor Plan - Open
Hot Water Electric
Heating Forced Air
Cooling Central A/C
Fireplaces Number 1
Fireplaces Type Screen
Equipment Dishwasher, Disposal, Dryer, Microwave, Refrigerator, Stove, Washer
Fireplace Y
Window Features Low-E,Insulated
Appliance Dishwasher, Disposal, Dryer, Microwave, Refrigerator, Stove, Washer
Heat Source Natural Gas
Exterior
Exterior Feature Deck(s)
Parking On Site 2
Amenities Available Bike Trail, Club House, Pool - Outdoor, Pool - Indoor, Recreational Center, Tennis Courts
Water Access N
View Golf Course
Roof Type Shingle
Accessibility None
Porch Deck(s)
Garage N
Building
Lot Description Backs - Parkland
Story 3
Foundation Slab
Above Ground Finished SqFt 1425
Sewer Public Sewer
Water Public
Architectural Style Contemporary
Level or Stories 3
Additional Building Above Grade, Below Grade
Structure Type Dry Wall
New Construction N
Schools
Elementary Schools Terraset
Middle Schools Hughes
High Schools South Lakes
School District Fairfax County Public Schools
Others
Pets Allowed N
Senior Community No
Tax ID 26-2-3-6-57
Ownership Other
SqFt Source 1777
Miscellaneous HOA/Condo Fee,Taxes
Security Features Security System
Horse Property N


Find out why customers are choosing LPT Realty to meet their real estate needs
1545 Crossways Blvd STE 250, Chesapeake, VA, 23320-0201, USA






