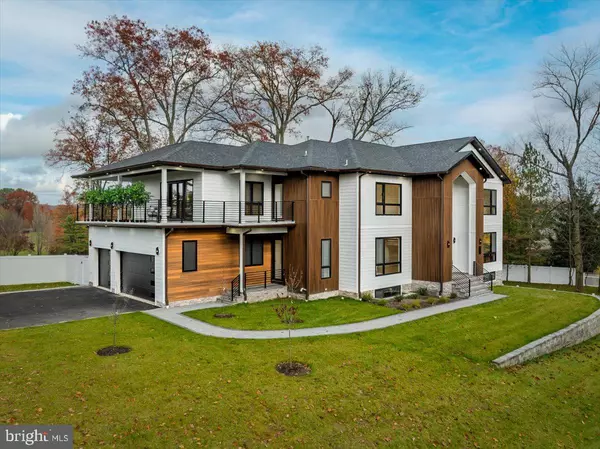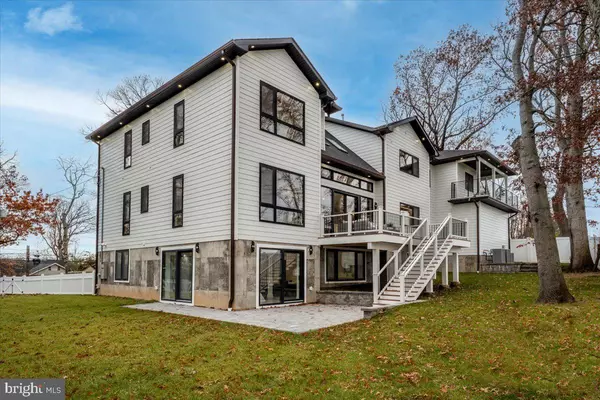
6 Beds
7 Baths
6,700 SqFt
6 Beds
7 Baths
6,700 SqFt
Open House
Sat Nov 15, 1:00pm - 3:00pm
Sun Nov 16, 2:00pm - 4:00pm
Key Details
Property Type Single Family Home
Listing Status Active
Purchase Type For Sale
Square Footage 6,700 sqft
Price per Sqft $476
Subdivision Mt Pleasant
MLS Listing ID NJES2000298
Style Colonial
Bedrooms 6
Full Baths 6
Half Baths 1
HOA Y/N N
Abv Grd Liv Area 6,700
Year Built 2025
Annual Tax Amount $15,519
Tax Year 2025
Lot Size 0.606 Acres
Acres 0.61
Lot Dimensions 186X142
Source BRIGHT
Property Description
Location
State NJ
County Essex
Area Livingston Twp (20710)
Zoning R-2
Rooms
Other Rooms Basement
Basement Daylight, Full, Full, Outside Entrance, Poured Concrete, Space For Rooms, Walkout Level, Windows
Main Level Bedrooms 1
Interior
Interior Features 2nd Kitchen, Bar, Bathroom - Walk-In Shower, Bathroom - Tub Shower, Bathroom - Stall Shower, Bathroom - Soaking Tub, Dining Area, Family Room Off Kitchen, Floor Plan - Open, Formal/Separate Dining Room, Kitchen - Gourmet, Kitchen - Island, Pantry, Primary Bath(s), Skylight(s), Sound System, Walk-in Closet(s), Wood Floors, Other
Hot Water Natural Gas
Heating Forced Air
Cooling Central A/C
Flooring Solid Hardwood, Other
Fireplaces Number 1
Fireplaces Type Gas/Propane
Equipment Dishwasher, Oven/Range - Gas, Refrigerator, Microwave, Stainless Steel Appliances, Washer/Dryer Hookups Only
Furnishings No
Fireplace Y
Window Features Energy Efficient,Triple Pane,Sliding,Skylights,Insulated
Appliance Dishwasher, Oven/Range - Gas, Refrigerator, Microwave, Stainless Steel Appliances, Washer/Dryer Hookups Only
Heat Source Natural Gas
Laundry Upper Floor
Exterior
Exterior Feature Deck(s), Porch(es), Balcony, Wrap Around
Parking Features Garage Door Opener, Garage - Side Entry, Inside Access, Oversized, Other
Garage Spaces 9.0
Utilities Available Under Ground, Natural Gas Available, Electric Available
Water Access N
View Golf Course
Roof Type Asphalt
Accessibility Level Entry - Main, 2+ Access Exits
Porch Deck(s), Porch(es), Balcony, Wrap Around
Attached Garage 3
Total Parking Spaces 9
Garage Y
Building
Lot Description Cul-de-sac
Story 3
Above Ground Finished SqFt 6700
Sewer Public Sewer
Water Public
Architectural Style Colonial
Level or Stories 3
Additional Building Above Grade
Structure Type High,9'+ Ceilings,Vaulted Ceilings,Other
New Construction Y
Schools
Middle Schools Heritage
High Schools Livingston Sr
School District Livingston Township Public Schools
Others
Pets Allowed Y
Senior Community No
Tax ID 1610-06001-0000-00099-0000
Ownership Fee Simple
SqFt Source 6700
Security Features Carbon Monoxide Detector(s)
Acceptable Financing Conventional, Cash
Horse Property N
Listing Terms Conventional, Cash
Financing Conventional,Cash
Special Listing Condition Standard
Pets Allowed No Pet Restrictions


Find out why customers are choosing LPT Realty to meet their real estate needs
1545 Crossways Blvd STE 250, Chesapeake, VA, 23320-0201, USA






