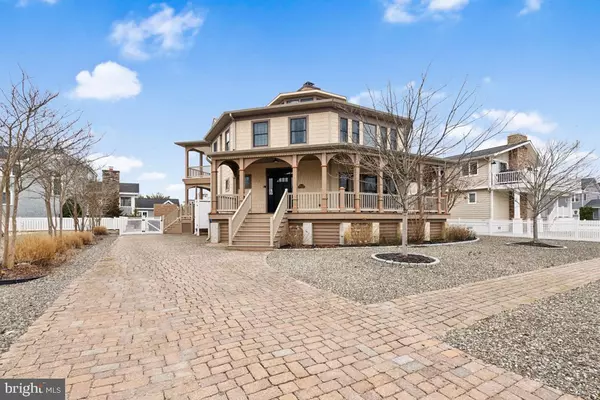
5 Beds
1 Bath
3,434 SqFt
5 Beds
1 Bath
3,434 SqFt
Key Details
Property Type Single Family Home
Sub Type Detached
Listing Status Active
Purchase Type For Sale
Square Footage 3,434 sqft
Price per Sqft $960
MLS Listing ID NJCM2006418
Style Other
Bedrooms 5
Full Baths 1
HOA Y/N N
Abv Grd Liv Area 3,434
Year Built 1999
Annual Tax Amount $13,272
Tax Year 2025
Lot Size 8,002 Sqft
Acres 0.18
Lot Dimensions 80.00 x 100.00
Property Sub-Type Detached
Source BRIGHT
Property Description
This spacious 5-bedroom, 3-bath home offers plenty of room for hosting family and guests. The first-floor bedroom with an adjacent full bath provides convenience and flexibility. A wraparound porch adds classic coastal charm and creates the perfect spot to relax and watch the neighborhood buzz by.
In the backyard, enjoy a newer pool complete with an attached hot tub—ideal for entertaining or unwinding after a long day. Multiple porches extend from the living spaces, offering quiet corners for reading, lounging, and savoring the outdoors.
Heating and cooling only a few years old, new hot water heater, central vac, pool only 2 years old, close to beach, restaurants and town. Home built in 1999 and in great condition. Get into Avalon, enjoy this home and make it yours along the way.....
A standout property with character, comfort, and exceptional appeal—truly one you need to see!
Location
State NJ
County Cape May
Area Avalon Boro (20501)
Zoning R-1B
Direction West
Rooms
Other Rooms Bedroom 2, Bedroom 3, Bedroom 4, Bedroom 5, Bedroom 1, Conservatory Room
Main Level Bedrooms 1
Interior
Interior Features Additional Stairway, Bathroom - Soaking Tub, Bathroom - Stall Shower, Bathroom - Tub Shower, Bathroom - Walk-In Shower, Breakfast Area, Built-Ins, Carpet, Cedar Closet(s), Central Vacuum, Curved Staircase, Dining Area, Entry Level Bedroom, Family Room Off Kitchen, Floor Plan - Open, Recessed Lighting, Spiral Staircase, Window Treatments, WhirlPool/HotTub, Wood Floors
Hot Water Natural Gas
Heating Radiator
Cooling Central A/C
Flooring Carpet, Hardwood, Tile/Brick, Wood, Other
Fireplaces Number 1
Fireplaces Type Other, Gas/Propane, Brick
Inclusions As is with no monetary value.
Equipment Built-In Microwave, Built-In Range, Central Vacuum, Cooktop, Dishwasher, Disposal, Oven/Range - Gas, Water Heater, Washer/Dryer Stacked, Icemaker
Furnishings Yes
Fireplace Y
Window Features Double Hung,Screens
Appliance Built-In Microwave, Built-In Range, Central Vacuum, Cooktop, Dishwasher, Disposal, Oven/Range - Gas, Water Heater, Washer/Dryer Stacked, Icemaker
Heat Source Natural Gas
Laundry Main Floor
Exterior
Exterior Feature Deck(s), Balconies- Multiple, Roof, Wrap Around, Porch(es)
Garage Spaces 4.0
Fence Vinyl, Rear
Pool Heated, Gunite, Domestic Water
Utilities Available Above Ground, Electric Available, Natural Gas Available, Sewer Available, Water Available
Water Access N
Roof Type Shingle
Accessibility None
Porch Deck(s), Balconies- Multiple, Roof, Wrap Around, Porch(es)
Total Parking Spaces 4
Garage N
Building
Story 3
Foundation Crawl Space
Above Ground Finished SqFt 3434
Sewer Public Sewer
Water Public
Architectural Style Other
Level or Stories 3
Additional Building Above Grade, Below Grade
Structure Type Cathedral Ceilings,Dry Wall
New Construction N
Schools
School District Avalon Public Schools
Others
Senior Community No
Tax ID 01-00074 04-00007
Ownership Fee Simple
SqFt Source 3434
Security Features Smoke Detector,Carbon Monoxide Detector(s)
Acceptable Financing Cash, Conventional, Negotiable
Horse Property N
Listing Terms Cash, Conventional, Negotiable
Financing Cash,Conventional,Negotiable
Special Listing Condition Standard


Find out why customers are choosing LPT Realty to meet their real estate needs
1545 Crossways Blvd STE 250, Chesapeake, VA, 23320-0201, USA






