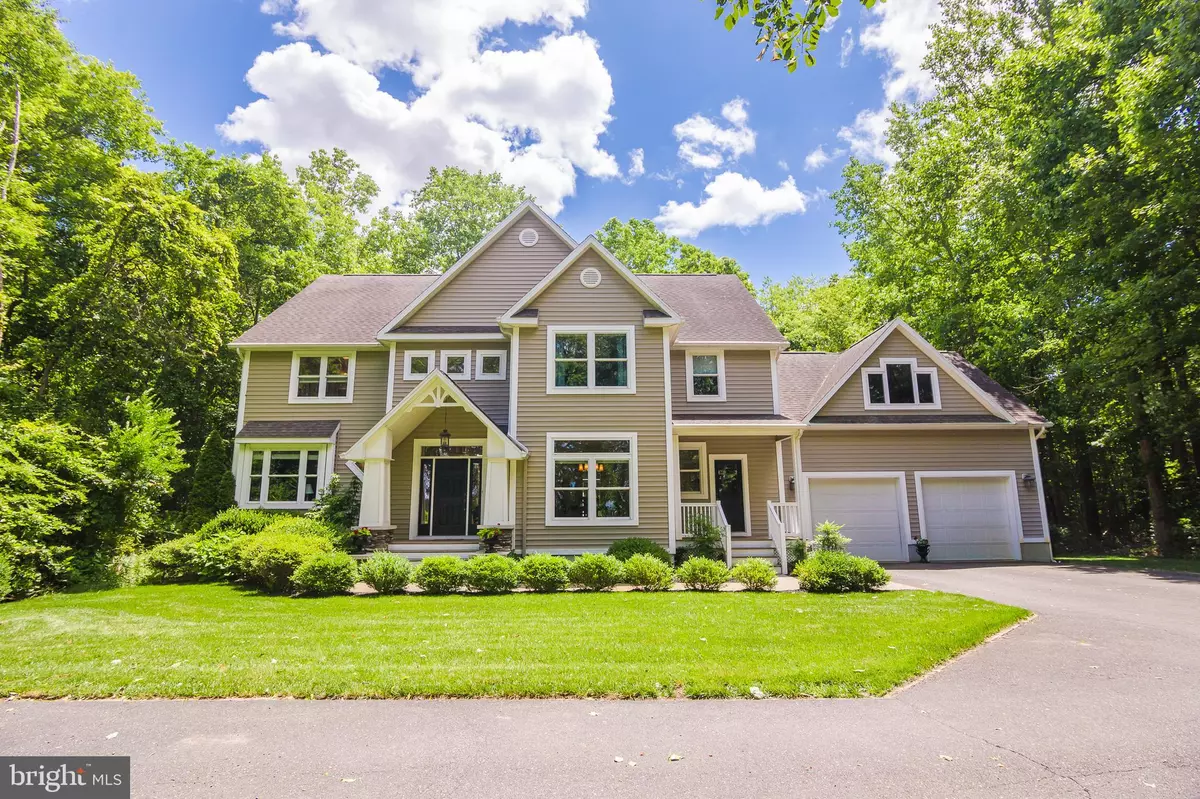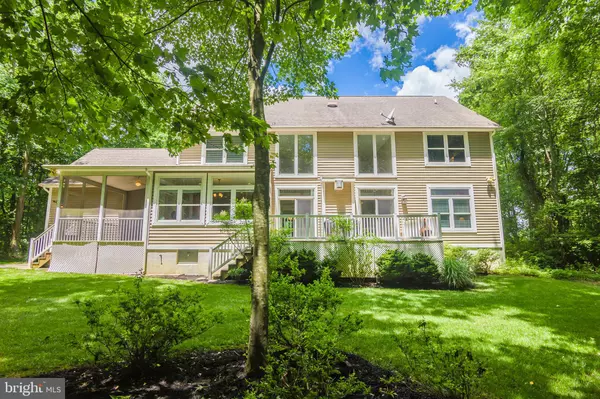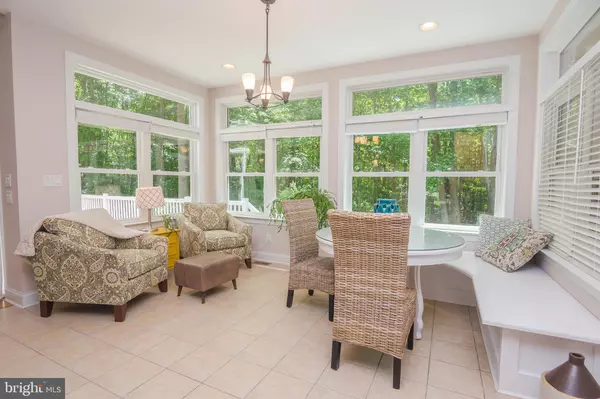$463,500
$499,900
7.3%For more information regarding the value of a property, please contact us for a free consultation.
5 Beds
4 Baths
3,714 SqFt
SOLD DATE : 03/31/2020
Key Details
Sold Price $463,500
Property Type Single Family Home
Sub Type Detached
Listing Status Sold
Purchase Type For Sale
Square Footage 3,714 sqft
Price per Sqft $124
Subdivision Fox Run
MLS Listing ID MDWO107062
Sold Date 03/31/20
Style Coastal,Contemporary
Bedrooms 5
Full Baths 3
Half Baths 1
HOA Y/N N
Abv Grd Liv Area 3,714
Originating Board BRIGHT
Year Built 2005
Annual Tax Amount $3,952
Tax Year 2020
Lot Size 3.240 Acres
Acres 3.24
Property Description
Country Roads take you home to this fantastic 5 bedroom 3 1/2 bath custom coastal contemporary home. A private tree lined driveway escorts you to a secluded retreat for all seasons. The first floor features a central great room with a stone fireplace flanked by windows and doors overlooking the flora and fauna of over 3 acres of privacy. The gourmet kitchen features bar seating and a built-in gathering nook for meals, homework, game night or just sitting and reading a book and flows out to your screened porch and outdoor patio which is wired for your hot-tub. Enjoy a formal dining room for your special dinners. The first floor also features two bed-rooms with a Jack & Jill bath as well as a separate powder room for guests. There is a separate mud/laundry room entrance from 2 car garage and front of home. The second floor features a master suite with a catwalk to 2 additional bedrooms, full bathroom and features a large Bonus Room for whatever your needs may be. Better hurry and make your appointment as quality minded buyers are scheduling their appointments now!
Location
State MD
County Worcester
Area Worcester East Of Rt-113
Zoning A-1
Direction Northwest
Rooms
Other Rooms Dining Room, Primary Bedroom, Bedroom 2, Bedroom 3, Bedroom 4, Kitchen, Foyer, Breakfast Room, Bedroom 1, Great Room, Laundry, Bathroom 1, Bathroom 2, Bathroom 3, Bonus Room, Primary Bathroom, Screened Porch
Main Level Bedrooms 2
Interior
Interior Features Air Filter System, Attic, Attic/House Fan, Breakfast Area, Built-Ins, Carpet, Ceiling Fan(s), Entry Level Bedroom, Floor Plan - Open, Formal/Separate Dining Room, Kitchen - Gourmet, Primary Bath(s), Recessed Lighting, Sprinkler System, Stall Shower, Upgraded Countertops, Walk-in Closet(s), Water Treat System, WhirlPool/HotTub, Window Treatments, Wood Floors
Hot Water 60+ Gallon Tank, Electric
Heating Heat Pump(s)
Cooling Central A/C
Flooring Carpet, Tile/Brick, Wood
Fireplaces Number 1
Fireplaces Type Gas/Propane, Stone
Equipment Built-In Microwave, Built-In Range, Cooktop, Dishwasher, Disposal, Dryer - Electric, Dryer - Front Loading, Energy Efficient Appliances, Exhaust Fan, Humidifier, Icemaker, Oven - Double, Oven - Self Cleaning, Oven - Wall, Oven/Range - Electric, Range Hood, Six Burner Stove, Stainless Steel Appliances, Washer - Front Loading, Water Heater
Fireplace Y
Window Features Double Pane,ENERGY STAR Qualified,Screens
Appliance Built-In Microwave, Built-In Range, Cooktop, Dishwasher, Disposal, Dryer - Electric, Dryer - Front Loading, Energy Efficient Appliances, Exhaust Fan, Humidifier, Icemaker, Oven - Double, Oven - Self Cleaning, Oven - Wall, Oven/Range - Electric, Range Hood, Six Burner Stove, Stainless Steel Appliances, Washer - Front Loading, Water Heater
Heat Source Electric
Laundry Main Floor
Exterior
Parking Features Additional Storage Area, Garage - Front Entry, Inside Access
Garage Spaces 2.0
Utilities Available Propane, Electric Available, Phone Available
Water Access N
View Panoramic, Trees/Woods
Roof Type Asphalt
Street Surface Black Top,Paved
Accessibility 36\"+ wide Halls, Doors - Lever Handle(s), Doors - Swing In
Road Frontage Road Maintenance Agreement, Private
Attached Garage 2
Total Parking Spaces 2
Garage Y
Building
Lot Description Backs to Trees, Cleared, Front Yard, Landscaping, Non-Tidal Wetland, Not In Development, Partly Wooded, Private, Rear Yard, Rural, Secluded, SideYard(s), Stream/Creek, Trees/Wooded, Vegetation Planting
Story 2
Foundation Crawl Space
Sewer On Site Septic
Water Conditioner, Filter, Well
Architectural Style Coastal, Contemporary
Level or Stories 2
Additional Building Above Grade
New Construction N
Schools
Elementary Schools Showell
Middle Schools Berlin
High Schools Stephen Decatur
School District Worcester County Public Schools
Others
Senior Community No
Tax ID 05-021766
Ownership Fee Simple
SqFt Source Estimated
Security Features Security System,Smoke Detector
Acceptable Financing Cash, Conventional, VA
Listing Terms Cash, Conventional, VA
Financing Cash,Conventional,VA
Special Listing Condition Standard
Read Less Info
Want to know what your home might be worth? Contact us for a FREE valuation!

Our team is ready to help you sell your home for the highest possible price ASAP

Bought with Ann Scanlon • Coldwell Banker Realty
Find out why customers are choosing LPT Realty to meet their real estate needs






