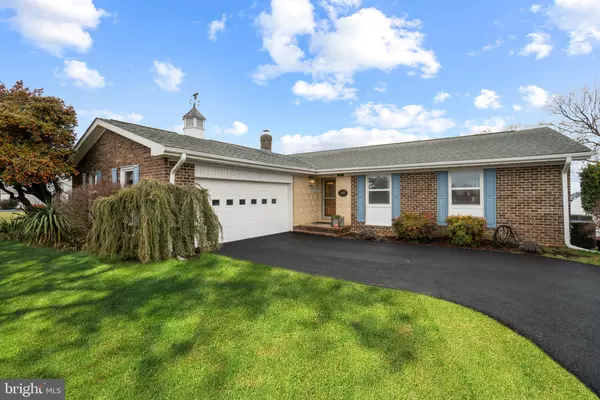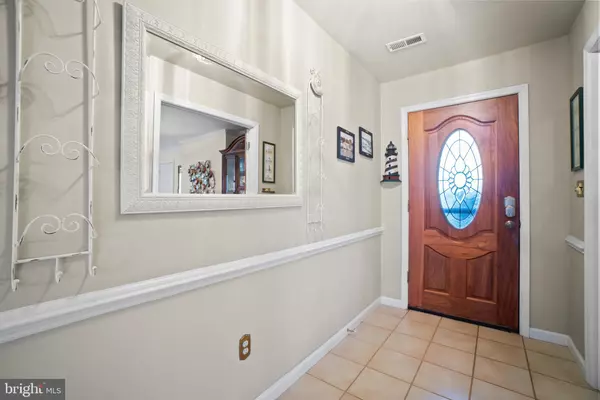$705,000
$675,000
4.4%For more information regarding the value of a property, please contact us for a free consultation.
3 Beds
3 Baths
3,400 SqFt
SOLD DATE : 04/28/2021
Key Details
Sold Price $705,000
Property Type Single Family Home
Sub Type Detached
Listing Status Sold
Purchase Type For Sale
Square Footage 3,400 sqft
Price per Sqft $207
Subdivision Harbor View Colony
MLS Listing ID VAWE117916
Sold Date 04/28/21
Style Colonial,Coastal
Bedrooms 3
Full Baths 3
HOA Y/N N
Abv Grd Liv Area 1,800
Originating Board BRIGHT
Year Built 1964
Annual Tax Amount $3,031
Tax Year 2017
Lot Size 0.293 Acres
Acres 0.29
Property Description
Beautiful waterfront home on Mattox Creek with a sandy beach and expansive views 7 miles across the Potomac River. Lighted dock has 5 lifts with remotes including 3 boat lifts and 2 jet ski lifts and leads to an incredible entertaining area. Enjoy the huge deck area which leads to a beautiful stone patio with gas firepit that overlooks the water or sit at the amazing covered wet bar with granite countertops, gas grill with side burners, built in cooler, recessed lighting, ceiling fans, gas fireplace with overhead television or relax in the hot tub while enjoying the 2nd gas fireplace*Large family room opens to a nice sunroom with a wall of windows that offers incredible views*Main level features a nice kitchen with stainless appliances and a dining room with hardwood floors and custom moulding*Main level master bedroom has vaulted ceilings and hardwood floors and leads to sunroom/office with incredible views*Huge finished walkout lower level offers large recreation room, 2nd kitchen which is perfect for entertaining, 3rd full bath and separate office area*Many recent updates include HVAC (2016 & 2019), water heater (2013), driveway (2020), hardscape, patio, wet bar, hot tub (2010), roof (2003)* Neighborhood offers a full service marina and so much more!
Location
State VA
County Westmoreland
Zoning RESIDENTIAL
Rooms
Basement Walkout Level, Fully Finished
Main Level Bedrooms 3
Interior
Interior Features 2nd Kitchen, Breakfast Area, Built-Ins, Carpet, Ceiling Fan(s), Entry Level Bedroom, Family Room Off Kitchen, Floor Plan - Traditional, Formal/Separate Dining Room, Kitchen - Galley, Upgraded Countertops, Walk-in Closet(s), Wet/Dry Bar, Wood Floors, Wood Stove, Chair Railings, Crown Moldings
Hot Water Electric
Heating Central, Zoned
Cooling Central A/C, Zoned
Flooring Hardwood, Carpet, Ceramic Tile
Fireplaces Number 1
Fireplaces Type Wood
Equipment Built-In Range, Built-In Microwave, Dishwasher, Dryer - Front Loading, Exhaust Fan, Icemaker, Oven - Double, Oven/Range - Electric, Refrigerator, Stainless Steel Appliances, Stove, Washer - Front Loading
Fireplace Y
Appliance Built-In Range, Built-In Microwave, Dishwasher, Dryer - Front Loading, Exhaust Fan, Icemaker, Oven - Double, Oven/Range - Electric, Refrigerator, Stainless Steel Appliances, Stove, Washer - Front Loading
Heat Source Electric
Exterior
Exterior Feature Deck(s), Balconies- Multiple, Patio(s)
Parking Features Garage - Side Entry, Garage Door Opener
Garage Spaces 2.0
Waterfront Description Private Dock Site,Sandy Beach
Water Access Y
Water Access Desc Canoe/Kayak,Boat - Powered,Fishing Allowed
View River, Scenic Vista
Accessibility Level Entry - Main
Porch Deck(s), Balconies- Multiple, Patio(s)
Attached Garage 2
Total Parking Spaces 2
Garage Y
Building
Lot Description Level, Premium
Story 2
Sewer Public Sewer
Water Public
Architectural Style Colonial, Coastal
Level or Stories 2
Additional Building Above Grade, Below Grade
New Construction N
Schools
School District Westmoreland County Public Schools
Others
Senior Community No
Tax ID 6A 1 11
Ownership Fee Simple
SqFt Source Estimated
Security Features Exterior Cameras,Monitored,Motion Detectors
Special Listing Condition Standard
Read Less Info
Want to know what your home might be worth? Contact us for a FREE valuation!

Our team is ready to help you sell your home for the highest possible price ASAP

Bought with Kathy Muse Dove • EXIT Mid-Rivers Realty
Find out why customers are choosing LPT Realty to meet their real estate needs






