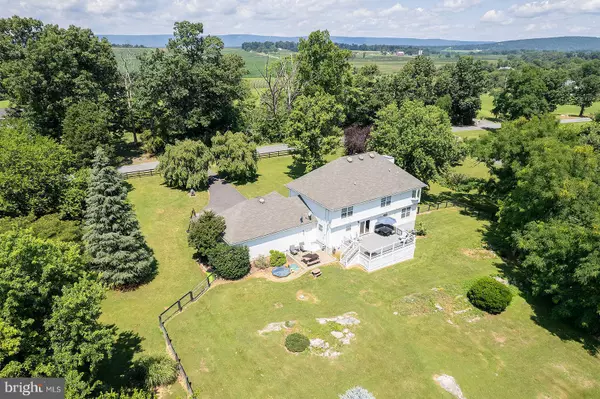Bought with sarah r hott • Coldwell Banker Premier
$625,000
$625,000
For more information regarding the value of a property, please contact us for a free consultation.
4 Beds
3 Baths
2,972 SqFt
SOLD DATE : 09/08/2022
Key Details
Sold Price $625,000
Property Type Single Family Home
Sub Type Detached
Listing Status Sold
Purchase Type For Sale
Square Footage 2,972 sqft
Price per Sqft $210
Subdivision Springdale Cross
MLS Listing ID VAFV2007846
Sold Date 09/08/22
Style Colonial
Bedrooms 4
Full Baths 2
Half Baths 1
HOA Y/N N
Abv Grd Liv Area 2,972
Year Built 2000
Available Date 2022-07-13
Annual Tax Amount $2,463
Tax Year 2022
Lot Size 2.400 Acres
Acres 2.4
Property Sub-Type Detached
Source BRIGHT
Property Description
The perfect home awaits your large or growing family. This four bedroom two and one-half bath home has the feel of a country setting, but is so convenient to Winchester, shopping, and restaurants. A large 2.4 acre fully fenced rear yard gives the kids and pups a place to play. Present owners have done numerous upgrades throughout the years they have owned. New flooring, newly installed large rear deck, paved driveway, renovated kitchen, remodeled upstairs bath, new furnace, pressure tank, tankless water heater, one a/c unit replaced in 2017, the second unit replaced this year, and water treatment system. Freshly painted downstairs, garage, and front porch. Radon mitigation system is present in home.
Location
State VA
County Frederick
Zoning RA
Rooms
Other Rooms Dining Room, Bedroom 2, Bedroom 3, Bedroom 4, Kitchen, Family Room, Basement, Foyer, Bedroom 1, Laundry, Mud Room, Office, Bathroom 1, Bathroom 2, Half Bath
Basement Walkout Level, Full, Side Entrance, Unfinished
Interior
Interior Features Attic, Attic/House Fan, Built-Ins, Carpet, Ceiling Fan(s), Dining Area, Floor Plan - Traditional, Kitchen - Eat-In, Kitchen - Table Space, Pantry, Primary Bath(s), Recessed Lighting, Soaking Tub, Stall Shower, Tub Shower, Upgraded Countertops, Walk-in Closet(s), Water Treat System, Wood Floors
Hot Water Propane, Tankless
Cooling Central A/C, Zoned
Flooring Hardwood, Carpet, Tile/Brick
Fireplaces Number 1
Fireplaces Type Gas/Propane, Mantel(s), Stone, Fireplace - Glass Doors
Equipment Built-In Microwave, Dishwasher, Disposal, Dryer, Icemaker, Refrigerator, Stainless Steel Appliances, Stove, Washer, Water Conditioner - Owned, Water Heater - Tankless
Furnishings No
Fireplace Y
Window Features Vinyl Clad
Appliance Built-In Microwave, Dishwasher, Disposal, Dryer, Icemaker, Refrigerator, Stainless Steel Appliances, Stove, Washer, Water Conditioner - Owned, Water Heater - Tankless
Heat Source Propane - Leased
Laundry Main Floor
Exterior
Exterior Feature Deck(s), Porch(es), Patio(s)
Parking Features Garage - Front Entry, Oversized, Built In, Inside Access
Garage Spaces 7.0
Fence Board, Wire, Rear, Fully
Utilities Available Propane, Under Ground
Water Access N
View Pasture
Roof Type Hip
Street Surface Paved
Accessibility None
Porch Deck(s), Porch(es), Patio(s)
Road Frontage State
Attached Garage 3
Total Parking Spaces 7
Garage Y
Building
Lot Description Front Yard, Landscaping, Rear Yard
Story 2
Foundation Concrete Perimeter
Above Ground Finished SqFt 2972
Sewer On Site Septic
Water Well
Architectural Style Colonial
Level or Stories 2
Additional Building Above Grade, Below Grade
Structure Type 2 Story Ceilings,Dry Wall
New Construction N
Schools
Elementary Schools Orchard View
Middle Schools Call School Board
High Schools Call School Board
School District Frederick County Public Schools
Others
Pets Allowed Y
Senior Community No
Tax ID 73 11 6
Ownership Fee Simple
SqFt Source 2972
Security Features Smoke Detector,Carbon Monoxide Detector(s)
Horse Property N
Special Listing Condition Standard
Pets Allowed No Pet Restrictions
Read Less Info
Want to know what your home might be worth? Contact us for a FREE valuation!

Our team is ready to help you sell your home for the highest possible price ASAP


Find out why customers are choosing LPT Realty to meet their real estate needs
1545 Crossways Blvd STE 250, Chesapeake, VA, 23320-0201, USA






