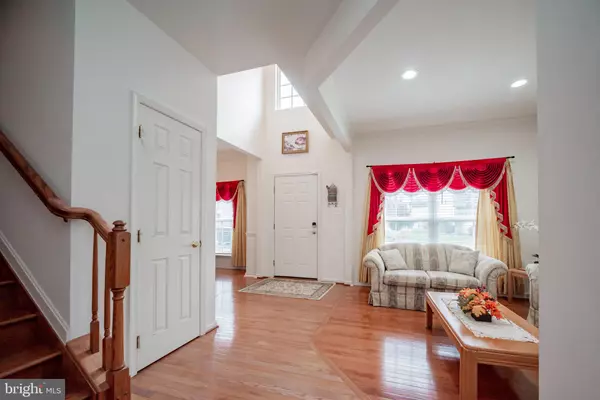$489,900
$489,900
For more information regarding the value of a property, please contact us for a free consultation.
4 Beds
3 Baths
2,525 SqFt
SOLD DATE : 02/22/2023
Key Details
Sold Price $489,900
Property Type Single Family Home
Sub Type Detached
Listing Status Sold
Purchase Type For Sale
Square Footage 2,525 sqft
Price per Sqft $194
Subdivision Calvarese Farms
MLS Listing ID DENC2035696
Sold Date 02/22/23
Style Colonial
Bedrooms 4
Full Baths 2
Half Baths 1
HOA Fees $50/ann
HOA Y/N Y
Abv Grd Liv Area 2,525
Originating Board BRIGHT
Year Built 2007
Annual Tax Amount $4,165
Tax Year 2022
Lot Size 0.290 Acres
Acres 0.29
Lot Dimensions 0.00 x 0.00
Property Description
****Awaiting final signatures ******Welcome to 514 Coriander Ct in Bear's popular Calvarese Farms! This lovely Colonial offers 4 bedrooms, 2.5 baths, 2 car garage and a full finished basement. Step inside the sunlit 2 story foyer where you are greeted by beautiful hardwood flooring and a formal living room. A large family room awaits you down the center hall. Here you'll be able to cozy up next to the gas fireplace. It's a spacious room, and adjoins the eat in kitchen, making this layout perfect for entertaining. The kitchen features a center island and granite countertops, and a gas range for all of you cooks out there. There is plenty of room in the pantry and access to the backyard and deck through slider doors. Having a more formal dinner? A formal dining room with elegant chair rail and crown molding is just the spot. It even has a chandelier! A main floor laundry room accesses the garage. My personal favorite spot is the finished basement with walkup. Here you'll find that additional space we're all in need of for a playroom, mancave, movie room or office area. A bit of unfinished space is down there as well. The upper level of the home doesn't disappoint. The owner's suite has everything you've wished for - room for a king sized bed - walk in closet - soaking tub - oversized shower - dual vanities with plenty of lighting..... Along with this are 3 additional bedrooms that share a hall bath. Neutral paint and flooring throughout allows you to drop your bags and move into this dream home!
Location
State DE
County New Castle
Area Newark/Glasgow (30905)
Zoning S
Rooms
Other Rooms Living Room, Dining Room, Primary Bedroom, Bedroom 2, Bedroom 3, Kitchen, Family Room, Basement, Bedroom 1, Laundry, Bathroom 2, Primary Bathroom, Half Bath
Basement Full, Fully Finished, Interior Access
Interior
Interior Features Kitchen - Eat-In, Carpet, Ceiling Fan(s), Family Room Off Kitchen, Floor Plan - Traditional, Formal/Separate Dining Room, Kitchen - Island, Pantry, Primary Bath(s), Soaking Tub, Stall Shower, Tub Shower, Upgraded Countertops, Walk-in Closet(s), Window Treatments, Crown Moldings, Recessed Lighting, Chair Railings, Wood Floors
Hot Water Natural Gas
Heating Forced Air
Cooling Central A/C, Ceiling Fan(s)
Flooring Wood, Fully Carpeted, Vinyl
Fireplaces Number 1
Fireplaces Type Fireplace - Glass Doors, Gas/Propane, Mantel(s)
Equipment Built-In Microwave, Disposal, Dishwasher, Dryer, Oven/Range - Gas, Range Hood, Refrigerator, Washer, Water Heater
Fireplace Y
Window Features Screens
Appliance Built-In Microwave, Disposal, Dishwasher, Dryer, Oven/Range - Gas, Range Hood, Refrigerator, Washer, Water Heater
Heat Source Natural Gas
Laundry Main Floor, Dryer In Unit, Washer In Unit
Exterior
Exterior Feature Deck(s)
Parking Features Garage - Front Entry, Garage Door Opener, Inside Access
Garage Spaces 6.0
Utilities Available Cable TV Available, Under Ground
Water Access N
View Garden/Lawn
Roof Type Architectural Shingle,Pitched
Accessibility None
Porch Deck(s)
Attached Garage 2
Total Parking Spaces 6
Garage Y
Building
Lot Description Front Yard, Level, Rear Yard
Story 2
Foundation Concrete Perimeter
Sewer Public Sewer
Water Public
Architectural Style Colonial
Level or Stories 2
Additional Building Above Grade, Below Grade
Structure Type 9'+ Ceilings,Dry Wall
New Construction N
Schools
School District Christina
Others
Pets Allowed Y
HOA Fee Include Common Area Maintenance,Snow Removal
Senior Community No
Tax ID 10-038.20-101
Ownership Fee Simple
SqFt Source Assessor
Security Features Exterior Cameras,Main Entrance Lock,Monitored,Smoke Detector,Security System
Acceptable Financing Cash, Conventional, FHA, VA
Horse Property N
Listing Terms Cash, Conventional, FHA, VA
Financing Cash,Conventional,FHA,VA
Special Listing Condition Standard
Pets Allowed No Pet Restrictions
Read Less Info
Want to know what your home might be worth? Contact us for a FREE valuation!

Our team is ready to help you sell your home for the highest possible price ASAP

Bought with Leroy J Gaines • Rush Home
Find out why customers are choosing LPT Realty to meet their real estate needs






