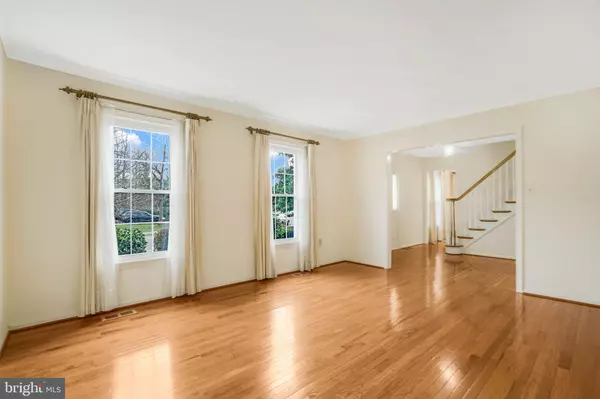$925,000
$899,900
2.8%For more information regarding the value of a property, please contact us for a free consultation.
4 Beds
4 Baths
3,760 SqFt
SOLD DATE : 02/09/2024
Key Details
Sold Price $925,000
Property Type Single Family Home
Sub Type Detached
Listing Status Sold
Purchase Type For Sale
Square Footage 3,760 sqft
Price per Sqft $246
Subdivision Ashley Estates
MLS Listing ID VAFX2158996
Sold Date 02/09/24
Style Colonial
Bedrooms 4
Full Baths 3
Half Baths 1
HOA Y/N N
Abv Grd Liv Area 2,560
Originating Board BRIGHT
Year Built 1980
Annual Tax Amount $9,573
Tax Year 2023
Lot Size 10,580 Sqft
Acres 0.24
Property Description
Beautiful well maintained 4 bed, 3.5 bath Colonial brick home tucked away on a quiet lot off of Lincolnia Rd. Impeccable hardwood floors draw you into the open concept main level, with lots of lighting. The kitchen, in the heart of the main level, offers an abundance of cabinets that provides ample storage space, and an eat-in area for versatility. Just off the kitchen is a wood fireplace that takes center stage in the family room to keep you nice and cozy on those cold winter days. Walk-out to enjoy some fresh air and a cup of coffee on your Trex deck or stone patio. Upper level has 4 bedrooms, and 2 full baths. The master suite has a large walk-in closet, wide shower, double vanities and an additional separate vanity to make getting ready for your day a breeze. The 3 additional spacious and bright bedrooms complete the upper level. The lower level offers versatility and endless possibilities., a generously sized rec room and office/bonus area create the perfect space for relaxation or productivity. Conveniently located near multiple shopping and dining options, Reagan National Airport and Washington DC. Schedule your tour today!
Location
State VA
County Fairfax
Zoning 130
Rooms
Basement Connecting Stairway, Fully Finished
Interior
Interior Features Breakfast Area, Ceiling Fan(s), Dining Area, Family Room Off Kitchen, Floor Plan - Traditional, Formal/Separate Dining Room, Kitchen - Eat-In, Kitchen - Table Space, Primary Bath(s), Stall Shower, Walk-in Closet(s), Wood Floors, Recessed Lighting
Hot Water Electric
Heating Forced Air
Cooling Ceiling Fan(s), Central A/C
Flooring Hardwood, Carpet
Fireplaces Number 1
Fireplaces Type Brick
Equipment Built-In Microwave, Dishwasher, Disposal, Dryer, Oven/Range - Electric, Refrigerator, Washer
Furnishings No
Fireplace Y
Appliance Built-In Microwave, Dishwasher, Disposal, Dryer, Oven/Range - Electric, Refrigerator, Washer
Heat Source Oil
Laundry Main Floor
Exterior
Exterior Feature Patio(s), Deck(s)
Parking Features Garage Door Opener, Garage - Front Entry
Garage Spaces 2.0
Water Access N
Roof Type Shingle
Accessibility Doors - Lever Handle(s)
Porch Patio(s), Deck(s)
Attached Garage 2
Total Parking Spaces 2
Garage Y
Building
Story 3
Foundation Slab
Sewer Public Sewer
Water Public
Architectural Style Colonial
Level or Stories 3
Additional Building Above Grade, Below Grade
Structure Type High
New Construction N
Schools
Elementary Schools Parklawn
Middle Schools Holmes
High Schools Annandale
School District Fairfax County Public Schools
Others
Senior Community No
Tax ID 0722 11 0019
Ownership Fee Simple
SqFt Source Assessor
Security Features Main Entrance Lock,Security System,Exterior Cameras
Acceptable Financing Cash, Conventional, VA, Negotiable, FHA
Listing Terms Cash, Conventional, VA, Negotiable, FHA
Financing Cash,Conventional,VA,Negotiable,FHA
Special Listing Condition Standard
Read Less Info
Want to know what your home might be worth? Contact us for a FREE valuation!

Our team is ready to help you sell your home for the highest possible price ASAP

Bought with Heidi Zornes-Foster • KW Metro Center
Find out why customers are choosing LPT Realty to meet their real estate needs






