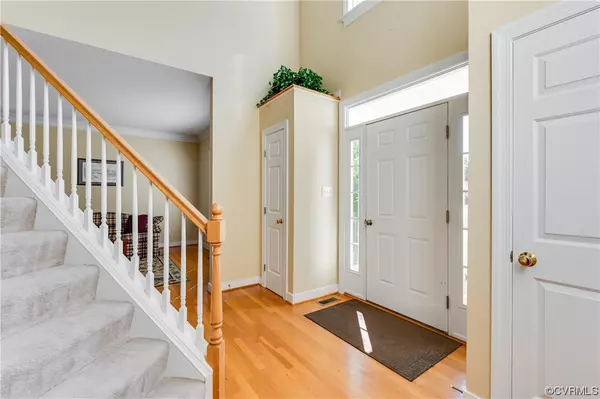$539,950
$539,950
For more information regarding the value of a property, please contact us for a free consultation.
4 Beds
3 Baths
2,895 SqFt
SOLD DATE : 03/29/2024
Key Details
Sold Price $539,950
Property Type Single Family Home
Sub Type Single Family Residence
Listing Status Sold
Purchase Type For Sale
Square Footage 2,895 sqft
Price per Sqft $186
Subdivision Cool Spring Forest
MLS Listing ID 2403689
Sold Date 03/29/24
Style Colonial,Two Story
Bedrooms 4
Full Baths 2
Half Baths 1
Construction Status Actual
HOA Fees $21/ann
HOA Y/N Yes
Year Built 2001
Annual Tax Amount $3,765
Tax Year 2023
Lot Size 0.339 Acres
Acres 0.339
Property Description
Welcome home to 8722 Hughesland Rd! This gorgeous colonial is located in the Cool Spring Forest Subdivision in Hanover County & conveniently located to shopping, dining, schools, & interstates. Arriving at the home you will notice the beautifully manicured corner lot, paved driveway & walkway, leading you up to the covered front porch. Entering the home, you are greeted w/ a bright & open entryway w/ a spacious living room adorned w/ crown molding & hardwood floors throughout the main floor. Through the pillared archway is the dining room also w/ crown molding & chair rails. Off of the dining room, is the spacious kitchen complete w/ island & breakfast nook. Also on the main floor, is the large family room w/ gas FP, guest half bath, multiple storage closets & access to the backyard. On the 2nd floor, there are 3 nicely sized bedrooms, full hall bath, laundry room, spacious primary room complete with ensuite, his & hers closets, & jetted tub. In the backyard, you will find a fully fenced backyard, nicely sized back deck leading down to a paver patio w/ stone retaining walls & detached shed along. Other notable features include a generator plug-in.
Location
State VA
County Hanover
Community Cool Spring Forest
Area 36 - Hanover
Rooms
Basement Crawl Space
Interior
Interior Features Breakfast Area, Bay Window, Ceiling Fan(s), Dining Area, Double Vanity, Eat-in Kitchen, Fireplace, High Ceilings, Jetted Tub, Kitchen Island, Laminate Counters, Bath in Primary Bedroom, Pantry, Recessed Lighting, Walk-In Closet(s)
Heating Forced Air, Natural Gas
Cooling Central Air
Flooring Carpet, Wood
Fireplaces Number 1
Fireplaces Type Gas
Fireplace Yes
Appliance Dishwasher, Electric Cooking, Gas Water Heater, Microwave, Oven, Smooth Cooktop
Laundry Washer Hookup, Dryer Hookup
Exterior
Exterior Feature Deck, Sprinkler/Irrigation, Porch, Storage, Shed, Paved Driveway
Parking Features Attached
Garage Spaces 2.0
Fence Back Yard, Fenced, Picket
Pool None
Community Features Common Grounds/Area, Home Owners Association
Roof Type Composition
Porch Rear Porch, Patio, Deck, Porch
Garage Yes
Building
Story 2
Sewer Public Sewer
Water Public
Architectural Style Colonial, Two Story
Level or Stories Two
Structure Type Brick,Block,Vinyl Siding
New Construction No
Construction Status Actual
Schools
Elementary Schools Pearsons Corner
Middle Schools Chickahominy
High Schools Atlee
Others
HOA Fee Include Common Areas
Tax ID 8706-26-8595
Ownership Individuals
Financing Conventional
Read Less Info
Want to know what your home might be worth? Contact us for a FREE valuation!

Our team is ready to help you sell your home for the highest possible price ASAP

Bought with NON MLS OFFICE
Find out why customers are choosing LPT Realty to meet their real estate needs






