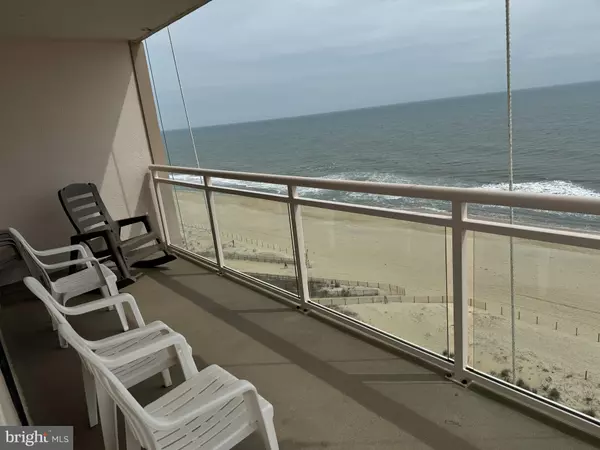$659,000
$659,000
For more information regarding the value of a property, please contact us for a free consultation.
2 Beds
2 Baths
1,122 SqFt
SOLD DATE : 06/04/2024
Key Details
Sold Price $659,000
Property Type Condo
Sub Type Condo/Co-op
Listing Status Sold
Purchase Type For Sale
Square Footage 1,122 sqft
Price per Sqft $587
Subdivision Lower Ocean City
MLS Listing ID MDWO2020014
Sold Date 06/04/24
Style Other
Bedrooms 2
Full Baths 2
Condo Fees $1,750/qua
HOA Y/N N
Abv Grd Liv Area 1,122
Originating Board BRIGHT
Year Built 1975
Annual Tax Amount $5,170
Tax Year 2023
Lot Dimensions 0.00 x 0.00
Property Description
Prime Placement of this Penthouse Property is positively pleasing! Top Floor Corner Condo with South, East and West Exposures! 1 party wall - has in-unit W/D, Fireplace and glorious wrap around balcony - Sunrise/Sunset views are stunning - and you have so much privacy up here on the 11th floor! Primary Bedroom with easy walk-in Shower - King Bed and large closet - 2nd Bedroom with 2 Queens and Bath with Tub/Shower. If you would like the rent this property, it rents very readily in the season.
Location
State MD
County Worcester
Area Direct Oceanfront (80)
Zoning R-3
Direction West
Rooms
Main Level Bedrooms 2
Interior
Interior Features Breakfast Area, Carpet, Combination Dining/Living, Floor Plan - Open, Primary Bedroom - Ocean Front
Hot Water Electric
Heating Heat Pump(s)
Cooling Ceiling Fan(s), Central A/C, Heat Pump(s)
Fireplaces Number 1
Fireplaces Type Wood, Screen
Equipment Built-In Range, Dishwasher, Disposal, Dryer - Electric, Exhaust Fan, Icemaker, Microwave, Oven - Self Cleaning, Oven/Range - Electric, Refrigerator
Furnishings Yes
Fireplace Y
Window Features Casement,Energy Efficient,Screens,Sliding
Appliance Built-In Range, Dishwasher, Disposal, Dryer - Electric, Exhaust Fan, Icemaker, Microwave, Oven - Self Cleaning, Oven/Range - Electric, Refrigerator
Heat Source Electric
Laundry Dryer In Unit, Washer In Unit
Exterior
Exterior Feature Balcony, Breezeway, Wrap Around
Garage Spaces 44.0
Utilities Available Water Available, Electric Available, Cable TV
Amenities Available Beach, Swimming Pool, Elevator
Waterfront Description Sandy Beach
Water Access Y
Water Access Desc Public Access
View Bay, Harbor, Ocean
Roof Type Built-Up
Street Surface Black Top
Accessibility Wheelchair Height Mailbox, Elevator
Porch Balcony, Breezeway, Wrap Around
Total Parking Spaces 44
Garage N
Building
Lot Description Private, Cul-de-sac
Story 7
Unit Features Hi-Rise 9+ Floors
Sewer Public Sewer
Water Public
Architectural Style Other
Level or Stories 7
Additional Building Above Grade, Below Grade
New Construction N
Schools
School District Worcester County Public Schools
Others
Pets Allowed Y
HOA Fee Include Trash,Sewer,Water,Cable TV,Lawn Maintenance,Management,Reserve Funds
Senior Community No
Tax ID 2410049628
Ownership Condominium
Security Features Exterior Cameras
Acceptable Financing Conventional, Bank Portfolio, Cash
Horse Property N
Listing Terms Conventional, Bank Portfolio, Cash
Financing Conventional,Bank Portfolio,Cash
Special Listing Condition Probate Listing
Pets Allowed Dogs OK, Cats OK
Read Less Info
Want to know what your home might be worth? Contact us for a FREE valuation!

Our team is ready to help you sell your home for the highest possible price ASAP

Bought with Deborah Bullinger • Cummings & Co. Realtors
Find out why customers are choosing LPT Realty to meet their real estate needs






