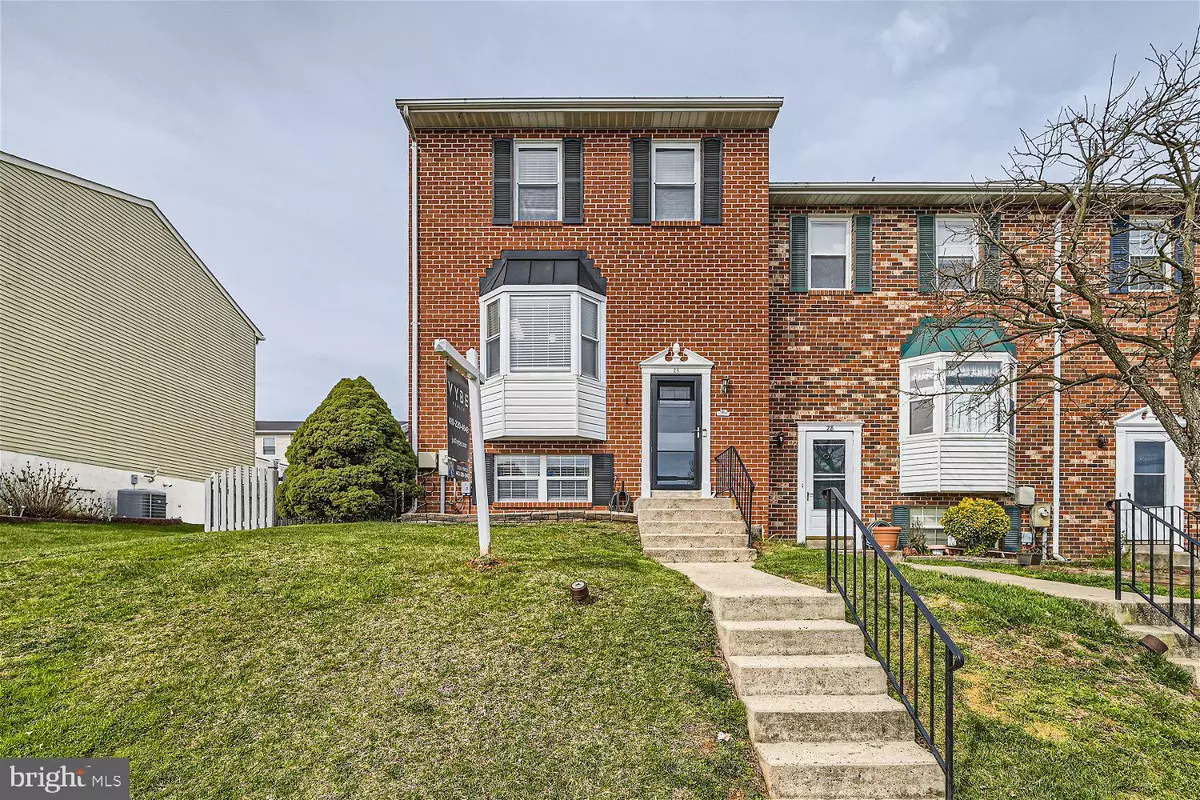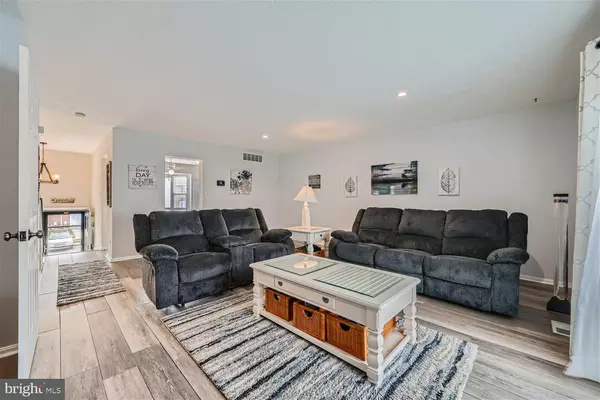$334,000
$324,900
2.8%For more information regarding the value of a property, please contact us for a free consultation.
3 Beds
4 Baths
1,800 SqFt
SOLD DATE : 06/05/2024
Key Details
Sold Price $334,000
Property Type Townhouse
Sub Type End of Row/Townhouse
Listing Status Sold
Purchase Type For Sale
Square Footage 1,800 sqft
Price per Sqft $185
Subdivision Oak Hurst
MLS Listing ID MDBC2091498
Sold Date 06/05/24
Style Colonial
Bedrooms 3
Full Baths 2
Half Baths 2
HOA Y/N N
Abv Grd Liv Area 1,280
Originating Board BRIGHT
Year Built 1988
Annual Tax Amount $2,799
Tax Year 2023
Lot Size 3,194 Sqft
Acres 0.07
Property Description
Beautifully maintained 3BR/2.2BA classic style brick Townhome located in a quiet Oak Hurst neighborhood! Step inside your forever home and open the door into a split foyer with stairs leading to the finished lower level or up to the main floor living space. The lower level features a half bath, laundry, storage, and an oversized family room with space for everyone to enjoy. Sliding doors open to a covered patio surrounded by tons of green space. The main floor plan offers a large living room, half bath, dining area, and eat-in kitchen. The kitchen features plenty of two tone cabinets to the ceiling including a banquet ideal for serving when hosting family events, stainless steel appliances, granite countertops with a tiled backsplash, and tons of natural light. On the third floor are two spacious secondary bedrooms, a full bath, and a large primary suite offering two closets, and a recently remodeled full bath boasting a walk-in shower. From the living room open the sliding doors and step onto an oversized deck that overlooks the fenced yard with plenty of space including a large side yard, and storage shed. This home is move-in ready with so much to offer new homeowners including a new roof on the house and shed, updated HVAC, newer washed and dryer, and LVP flooring throughout. Imagine all this and in close proximity to shopping, restaurants, and commuter routes.
Location
State MD
County Baltimore
Zoning R
Rooms
Basement Daylight, Full, Fully Finished, Rear Entrance, Space For Rooms, Sump Pump, Walkout Level, Windows, Connecting Stairway, Heated, Improved, Interior Access, Outside Entrance
Interior
Interior Features Carpet, Ceiling Fan(s), Combination Dining/Living, Dining Area, Floor Plan - Open, Kitchen - Eat-In, Kitchen - Country, Primary Bath(s), Upgraded Countertops, Wood Floors
Hot Water Electric
Heating Forced Air
Cooling Ceiling Fan(s), Central A/C
Flooring Carpet, Luxury Vinyl Plank, Hardwood, Wood
Equipment Built-In Microwave, Dishwasher, Disposal, Dryer, Exhaust Fan, Icemaker, Microwave, Oven/Range - Electric, Refrigerator, Stainless Steel Appliances, Stove, Washer, Water Heater
Fireplace N
Window Features Double Pane,Replacement
Appliance Built-In Microwave, Dishwasher, Disposal, Dryer, Exhaust Fan, Icemaker, Microwave, Oven/Range - Electric, Refrigerator, Stainless Steel Appliances, Stove, Washer, Water Heater
Heat Source Natural Gas
Laundry Has Laundry, Dryer In Unit, Lower Floor, Washer In Unit
Exterior
Exterior Feature Deck(s), Patio(s)
Fence Rear, Wood
Water Access N
Roof Type Asphalt
Accessibility 2+ Access Exits
Porch Deck(s), Patio(s)
Garage N
Building
Story 3
Foundation Slab
Sewer Public Sewer
Water Public
Architectural Style Colonial
Level or Stories 3
Additional Building Above Grade, Below Grade
Structure Type Dry Wall
New Construction N
Schools
School District Baltimore County Public Schools
Others
Senior Community No
Tax ID 04112000001869
Ownership Fee Simple
SqFt Source Assessor
Special Listing Condition Standard
Read Less Info
Want to know what your home might be worth? Contact us for a FREE valuation!

Our team is ready to help you sell your home for the highest possible price ASAP

Bought with Mark Richa • Cummings & Co. Realtors
Find out why customers are choosing LPT Realty to meet their real estate needs






