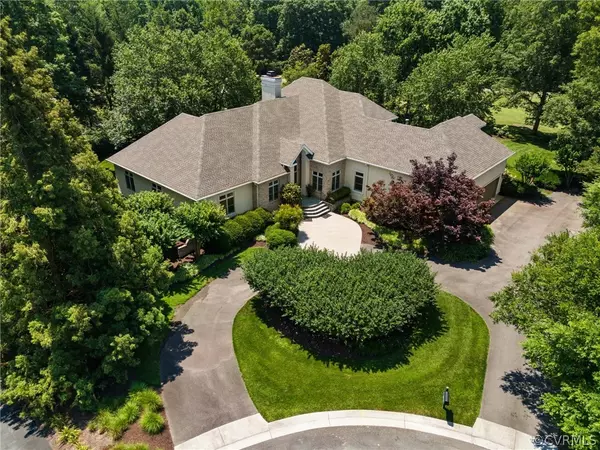$1,550,000
$1,365,000
13.6%For more information regarding the value of a property, please contact us for a free consultation.
4 Beds
4 Baths
4,504 SqFt
SOLD DATE : 07/12/2024
Key Details
Sold Price $1,550,000
Property Type Single Family Home
Sub Type Single Family Residence
Listing Status Sold
Purchase Type For Sale
Square Footage 4,504 sqft
Price per Sqft $344
Subdivision Cherry Hill At Wyndham
MLS Listing ID 2415003
Sold Date 07/12/24
Style Custom
Bedrooms 4
Full Baths 3
Half Baths 1
Construction Status Actual
HOA Fees $83/qua
HOA Y/N Yes
Year Built 1995
Annual Tax Amount $8,593
Tax Year 2023
Lot Size 0.972 Acres
Acres 0.9716
Property Description
**STUNNING WHOLE HOME RENOVATION IN WYNDHAM!** DOUBLE LOT ON THE DOMINION CLUB GOLF COURSE (6th Green & 7th Tee Box). Nestled On A Cul-De-Sac In Cherry Hill, This Sprawling 4,504 SQFT Home Boasts 4 Bedrooms (3 On The 1st Floor, Including the LUXURIOUS PRIMARY SUITE) & 3.5 NEW BATHROOMS! The RENOVATED KITCHEN Features NEW QUARTZ COUNTERTOPS & BACKSPLASH, An Impressive 11-Foot Island, LUXURY STAINLESS STEEL APPLIANCES & A Spacious NEW WALK-IN PANTRY. Throughout The Home, You'll Find NEW PAINT, NEW LIGHT FIXTURES, Crown Moldings, NEW TRIM DETAILS & White Plantation Shutters. The 1st Floor Showcases Hardwoods Throughout, While The 2nd Floor Offers Plush NEW CARPETING. A Double-Sided Fireplace Elegantly Divides The Dining Room, With Its Soaring 12-Foot Ceilings, From The Cozy Family Room With Built-In Bookcases Open To The Kitchen And Breakfast Nook. Enjoy The Outdoors Year-Round On The Wraparound Screened Porch, Complete With A Stone Fireplace, Built-In Viking Grill With Hood, Speakers, Recessed Lighting & Ceiling Fans. Additional Features Include 2 HUGE REC ROOMS, 3-Car Garage And A Backyard Putting Green With Picturesque Views Of The Golf Course!
Location
State VA
County Henrico
Community Cherry Hill At Wyndham
Area 34 - Henrico
Direction From Nuckols Rd,Turn onto Wyndham Park Dr., Right on Dominion Club Dr, Right on Cherry Hill Dr, Right on Leabrook Dr, Right on Leabrook Way.
Interior
Interior Features Bookcases, Built-in Features, Bedroom on Main Level, Breakfast Area, Bay Window, Ceiling Fan(s), Cathedral Ceiling(s), Dining Area, Separate/Formal Dining Room, Double Vanity, Granite Counters, High Ceilings, Kitchen Island, Bath in Primary Bedroom, Main Level Primary, Pantry, Recessed Lighting, Walk-In Closet(s), Central Vacuum
Heating Electric, Forced Air, Heat Pump, Natural Gas, Zoned
Cooling Central Air, Zoned
Flooring Ceramic Tile, Partially Carpeted, Wood
Fireplaces Number 2
Fireplaces Type Gas, Wood Burning
Fireplace Yes
Window Features Palladian Window(s)
Appliance Built-In Oven, Cooktop, Dryer, Dishwasher, Electric Cooking, Humidifier, Microwave, Range, Refrigerator, Wine Cooler, Water Heater, Washer
Exterior
Exterior Feature Awning(s), Sprinkler/Irrigation, Lighting, Porch, Paved Driveway
Parking Features Attached
Garage Spaces 3.0
Pool Pool, Community
Community Features Common Grounds/Area, Clubhouse, Community Pool, Home Owners Association, Pool, Tennis Court(s)
Amenities Available Management
View Y/N Yes
View Golf Course
Roof Type Shingle
Porch Rear Porch, Patio, Screened, Porch
Garage Yes
Building
Lot Description On Golf Course, Cul-De-Sac
Story 2
Sewer Public Sewer
Water Public
Architectural Style Custom
Level or Stories Two
Structure Type Brick,Drywall,Synthetic Stucco
New Construction No
Construction Status Actual
Schools
Elementary Schools Shady Grove
Middle Schools Short Pump
High Schools Deep Run
Others
HOA Fee Include Clubhouse,Common Areas,Pool(s),Trash
Tax ID 743-778-3990
Ownership Individuals
Financing Cash
Read Less Info
Want to know what your home might be worth? Contact us for a FREE valuation!

Our team is ready to help you sell your home for the highest possible price ASAP

Bought with Long & Foster REALTORS
Find out why customers are choosing LPT Realty to meet their real estate needs






