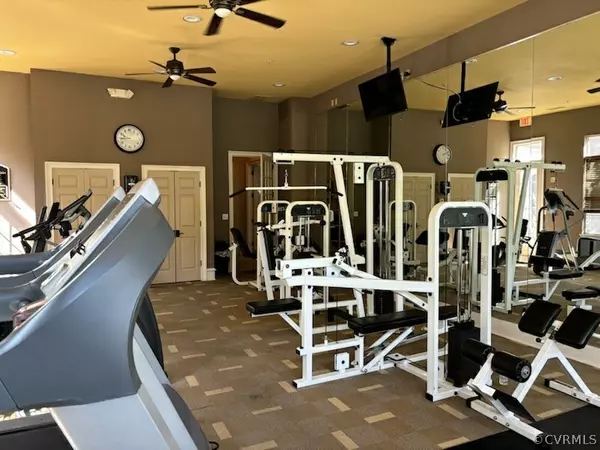$223,000
$230,000
3.0%For more information regarding the value of a property, please contact us for a free consultation.
2 Beds
2 Baths
1,305 SqFt
SOLD DATE : 07/19/2024
Key Details
Sold Price $223,000
Property Type Condo
Sub Type Condominium
Listing Status Sold
Purchase Type For Sale
Square Footage 1,305 sqft
Price per Sqft $170
Subdivision Bristol Village @ Charter Colony
MLS Listing ID 2411147
Sold Date 07/19/24
Style Other
Bedrooms 2
Full Baths 2
Construction Status Actual
HOA Fees $310/mo
HOA Y/N Yes
Year Built 2005
Annual Tax Amount $1,770
Tax Year 2023
Lot Size 21.965 Acres
Acres 21.965
Property Description
Top-floor condo in amenity-filled Bristol Village of Charter Colony! This condo features 2 BR, 2 full BA, a spacious loft, and private balcony! Enter through the front door into the foyer with a large coat closet and access to the second floor loft. As you enter into the main living area, you will be blown away by the open floorplan. The kitchen is equipped with tons of storage. The breakfast bar area is the perfect spot for a few barstools, and looks out into the spacious family room. The family rooms boasts a stunning vaulted ceiling, ceiling fan, a built in desk area, and French doors to the balcony. The primary bedroom does not disappoint, with tons of natural light, a ceiling fan, huge walk-in closet and unsuited bathroom. The second bedroom also features an attached bathroom, as well as another walk-in closet. Don't forget the loft area, which makes the perfect office or playroom, with it's own closet and beautiful views of the family room below. Additional storage is available on the balcony in the attached storage area. Bristol Village enjoys it's own pool and clubhouse, as well as a convenient location just around the corner from dining and shopping in Midlothian! Fresh Paint, New Floor, Toilets, Sinks, and New Countertop
Location
State VA
County Chesterfield
Community Bristol Village @ Charter Colony
Area 62 - Chesterfield
Direction From 288, take N Woolridge Rd exit. Turn left on Coalfield Rd. Turn right onto Bristol Village Dr, then left onto Fern Meadow Loop. Building is ahead on the left. Unit is located on the 3rd floor
Interior
Interior Features Balcony, Ceiling Fan(s), Cathedral Ceiling(s), Dining Area, French Door(s)/Atrium Door(s), Granite Counters, High Ceilings, Loft, Bath in Primary Bedroom, Walk-In Closet(s)
Heating Electric
Cooling Central Air, Electric
Flooring Partially Carpeted, Vinyl
Fireplace No
Appliance Dishwasher, Electric Cooking, Electric Water Heater, Range
Laundry Washer Hookup, Dryer Hookup
Exterior
Exterior Feature Storage, Shed
Fence None
Pool Pool, Community
Community Features Basketball Court, Common Grounds/Area, Clubhouse, Fitness, Home Owners Association, Maintained Community, Pool, Tennis Court(s)
Roof Type Composition,Shingle
Porch Balcony
Garage No
Building
Story 2
Sewer Public Sewer
Water Public
Architectural Style Other
Level or Stories Two
Structure Type Brick,Drywall,Frame,HardiPlank Type,Concrete
New Construction No
Construction Status Actual
Schools
Elementary Schools Watkins
Middle Schools Midlothian
High Schools Midlothian
Others
HOA Fee Include Clubhouse,Common Areas,Insurance,Maintenance Grounds,Maintenance Structure,Pool(s),Recreation Facilities,Snow Removal,Trash
Tax ID 727-70-31-93-500-020
Ownership Corporate
Financing Conventional
Special Listing Condition Corporate Listing
Read Less Info
Want to know what your home might be worth? Contact us for a FREE valuation!

Our team is ready to help you sell your home for the highest possible price ASAP

Bought with Keeton & Co Real Estate
Find out why customers are choosing LPT Realty to meet their real estate needs






