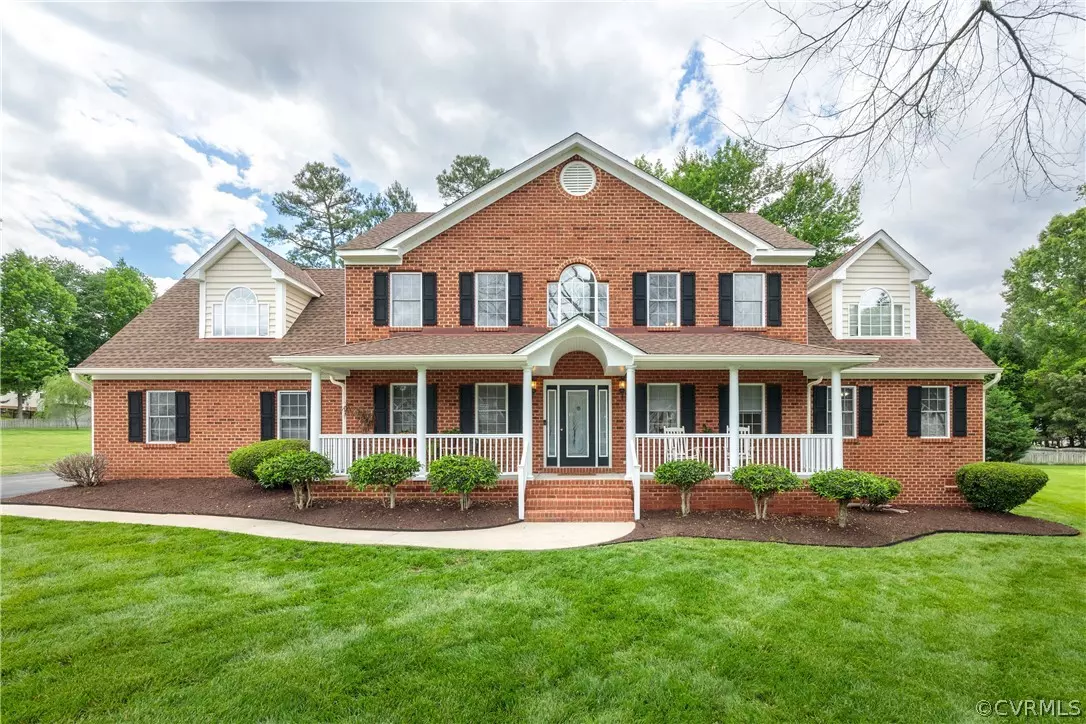$475,000
$469,500
1.2%For more information regarding the value of a property, please contact us for a free consultation.
5 Beds
4 Baths
2,871 SqFt
SOLD DATE : 07/19/2024
Key Details
Sold Price $475,000
Property Type Single Family Home
Sub Type Single Family Residence
Listing Status Sold
Purchase Type For Sale
Square Footage 2,871 sqft
Price per Sqft $165
Subdivision Southcreek
MLS Listing ID 2413304
Sold Date 07/19/24
Style Transitional
Bedrooms 5
Full Baths 3
Half Baths 1
Construction Status Actual
HOA Fees $23/ann
HOA Y/N Yes
Year Built 2000
Annual Tax Amount $3,347
Tax Year 2023
Lot Size 0.507 Acres
Acres 0.507
Lot Dimensions 45x184
Property Description
Welcome to this beautiful 2 Primary Suite Transitional home located in the heart of the Southcreek neighborhood. This two-story home features a stunning open foyer and impeccable landscaping. As you relax on the large front porch, you'll be captivated by its charming curb appeal.
Inside, you'll find 5 spacious bedrooms, 3.5 baths, and an attached 2 -car garage, totaling 3106 square feet. T he impressive foyer opens to both the formal dining room and living room, creating a grand entrance.
The large family room is flooded with natural light and features a cozy gas fireplace. It seamlessly transitions into the eat-in kitchen, which boasts stainless steel appliances and ample counter space.
The first-floor Primary bedroom offers an ensuite bathroom and a cozy sitting area, providing a private retreat. Upstairs, the second-floor Primary suite features a newly updated shower, adding a touch of luxury. Additionally, there are three expansive bedrooms and shared hall bathroom on this level.
Convenience is key, as there is a spacious second-floor laundry room. Outside, the rear deck offers a tranquil oasis, perfect for unwinding after a long a day at work.
This 2 Primary Suite Transitional home is truly a gem, combining elegance, comfort, and functionality!
Location
State VA
County Chesterfield
Community Southcreek
Area 52 - Chesterfield
Direction I95
Interior
Interior Features Ceiling Fan(s), Dining Area, Separate/Formal Dining Room, Eat-in Kitchen, Fireplace, Garden Tub/Roman Tub, Bath in Primary Bedroom, Main Level Primary, Soaking Tub, Cable TV, Walk-In Closet(s)
Heating Electric, Hot Water
Cooling Central Air
Flooring Carpet, Vinyl
Fireplaces Type Gas
Fireplace Yes
Appliance Dishwasher, Disposal
Laundry Washer Hookup, Dryer Hookup
Exterior
Exterior Feature Deck, Sprinkler/Irrigation, Porch, Paved Driveway
Parking Features Attached
Garage Spaces 1.5
Pool None
Community Features Home Owners Association
Porch Front Porch, Deck, Porch
Garage Yes
Building
Lot Description Cul-De-Sac
Story 2
Sewer Public Sewer
Water Public
Architectural Style Transitional
Level or Stories Two
Structure Type Brick,Frame,Vinyl Siding
New Construction No
Construction Status Actual
Schools
Elementary Schools Marguerite Christian
Middle Schools Elizabeth Davis
High Schools Thomas Dale
Others
Tax ID 808-64-14-52-600-000
Ownership Individuals
Financing VA
Read Less Info
Want to know what your home might be worth? Contact us for a FREE valuation!

Our team is ready to help you sell your home for the highest possible price ASAP

Bought with 1st Class Real Estate Premier Homes
Find out why customers are choosing LPT Realty to meet their real estate needs






